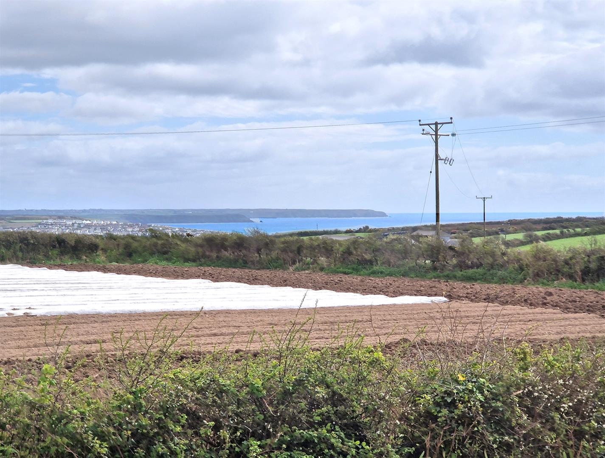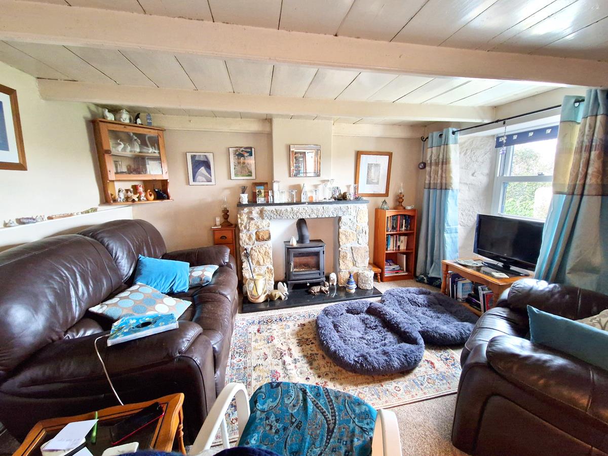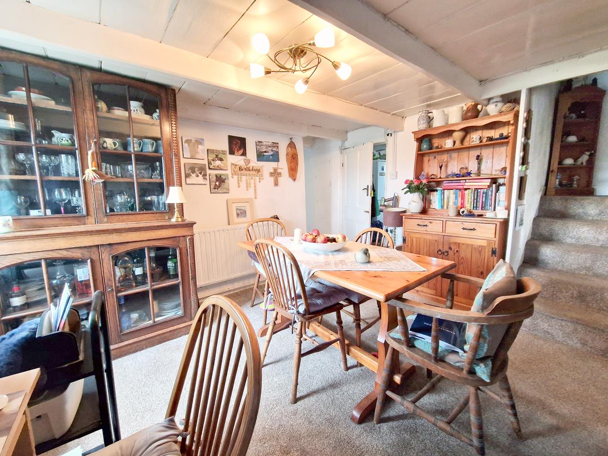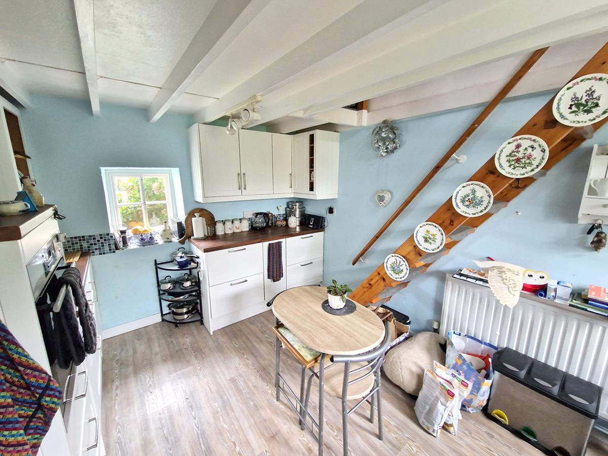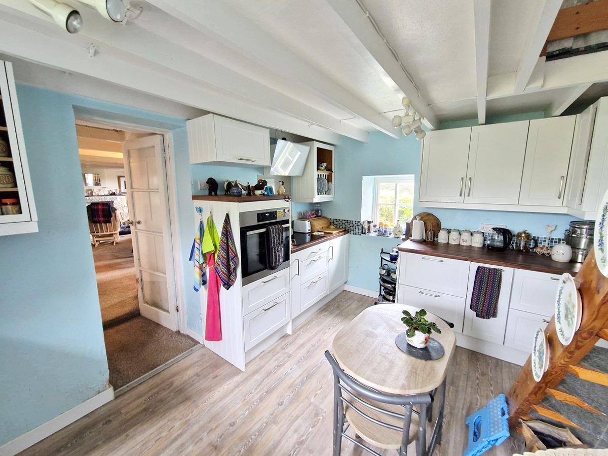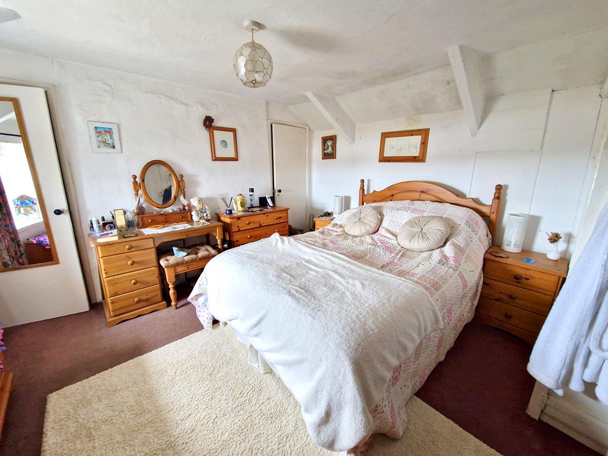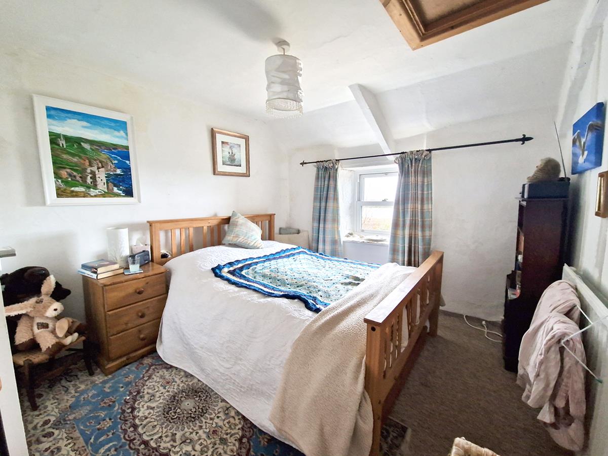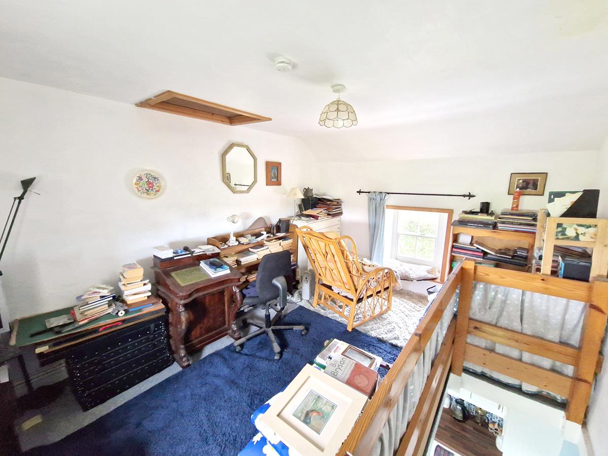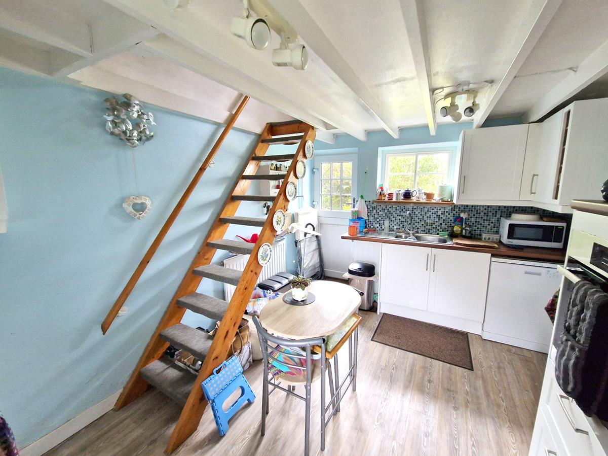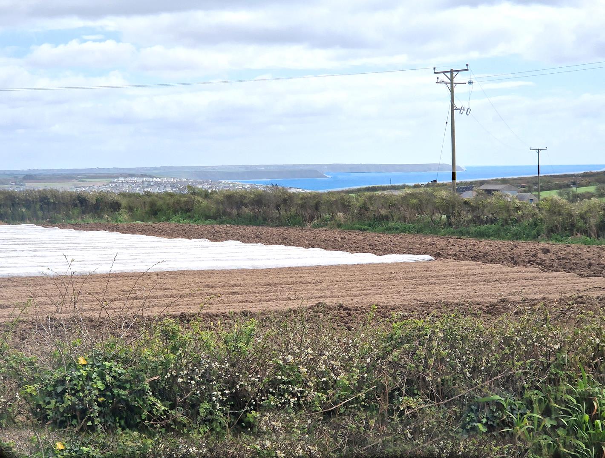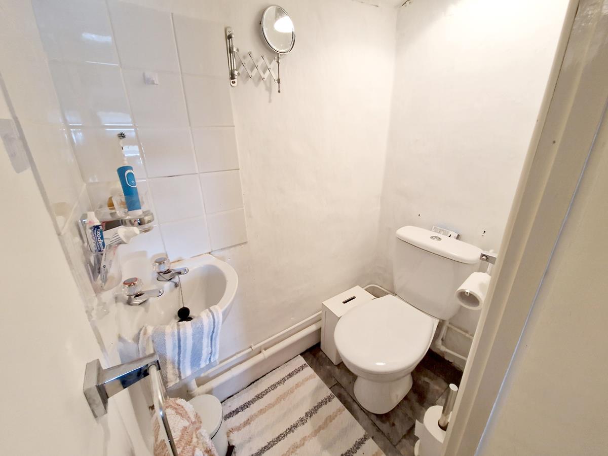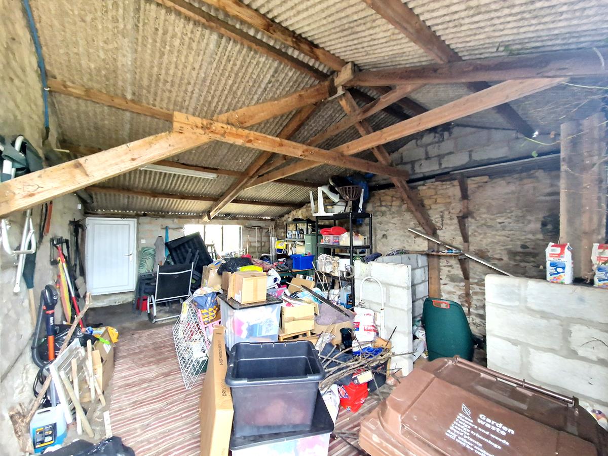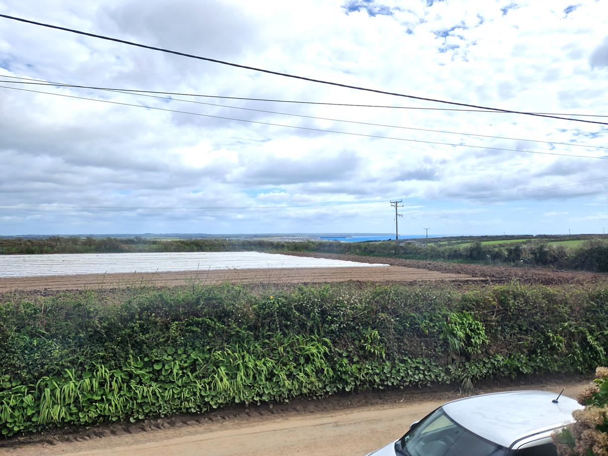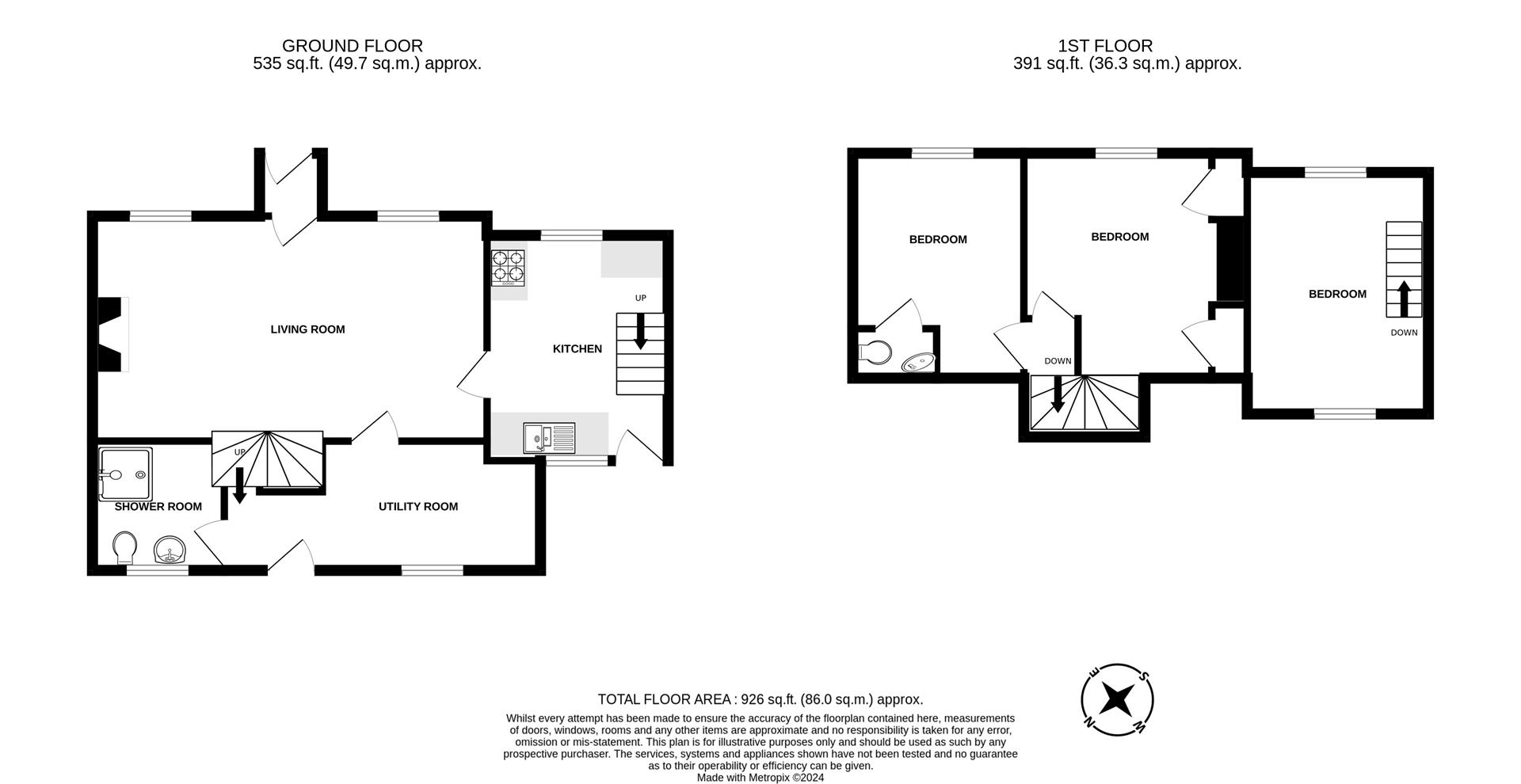Trewithick Road, Breage
PRICE GUIDE £375,000.00
| Bedrooms | 3 |
| Bath/Shower rooms | 2 |
| Receptions | 1 |
Trewithick Road, Breage
PRICE GUIDE £375,000.00
Situated in the delightful rural setting on the outskirts of the Cornish village of Breage is this three bedroom, semi detached cottage of immense charm and character. The residence, which benefits from oil fired central heating and majority double glazing, boasts many character features from its local stone facade to beamed ceilings and a feature fireplace housing a wood burner. A real feature of the property is the large garage/workshop to the side which subject to any necessary planning and consents, one could imagine could provide additional accommodation. Fine views can be enjoyed from the property over open countryside towards the sea and the rugged Cornish coastline beyond.
In brief, the accommodation comprises an entrance porch, lounge/diner, utility room, shower room and completing the ground floor a kitchen/diner. On the first floor and accessed from the stairs in the lounge are two bedrooms, one of which benefits from an en suite w.c.. Accessed via the stairs and the kitchen/diner is a further bedroom.
To the outside is a small garden area to the front whilst to the side is a driveway which leads to the garage. The rear garden is of good size and boasts many plants and shrubs.
THE ACCOMMODATION COMPRISES (DIMENSOINS APPROX)
Stable style door to -
ENTRANCE PORCH
With tiled floor and door to -
LOUNGE/DINER
6.40m x 3.66m (21' x 12' )
A room full of character with beamed ceiling and a feature fireplace housing a wood burner with stone hearth, surround and mantel over. Stairs to the first floor, door to the kitchen and door to -
UTILITY ROOM
5.41m x 1.83m narrowing to 0.99m (17'9" x 6' narro
Steps up to a utility area with outlook and stable style door to the outside and door to -
SHOWER ROOM
Comprising a shower cubicle with both rain and flexible shower heads, a close coupled W.C. and a washbasin with mixer tap and cupboards and drawers under. There is a tiled floor, partially tiled walls, towel rail and a frosted windows to the rear.
KITCHEN/DINER
3.96m x 2.97m (13' x 9'9" )
Comprising working top surfaces incorporating a one and a half bowl sink unit with drainer, cupboards and drawers under and wall cupboards over. Built-in appliances include a hob and oven. The room is dual aspect with stable style door to the rear garden. There is a beamed ceiling and an open tread staircase ascends to the first floor.
FIRST FLOOR
The first floor comprises two parts, one of which is accessed via the lounge/diner and one is accessed via the kitchen/diner.
STAIRS AND LANDING
With doors to two bedrooms.
BEDROOM ONE
3.66m x 3.66m minus door recess (12' x 12' minus
Enjoying an outlook over open countryside, out to sea and the rugged Cornish coastline beyond. The room has built-in wardrobes.
BEDROOM TWO
3.73m narrowing to 2.74mx 2.74m (12'3" narrowing
With outlook to the front and enjoying a similar view out to sea and the rugged Cornish coastline beyond. Door to -
EN SUITE
Comprising a close coupled W.C. and a corner washbasin with tiled splashback.
BEDROOM THREE
3.96m x 3.05m (13' x 10' )
A dual aspect room with outlook to the front and rear. There is access to the loft.
GARAGE/WORKSHOP
6.93m x 4.95m (22'9" x 16'3)
With outlook and door to the rear garden.
OUTSIDE
To the front of the property is a small garden area whilst to the side is a driveway which provides parking and leads to a garage. The rear garden is of good size and boasts many well established plants and shrubs.
SERVICES
Mains electricity, water and private drainage.
DIRECTIONS
From Helston head out on the A394 entering the village of Breage. At the crossroads, turn left on to Trewithick Road, head up the hill passing the primary school on your left hand side and you will come to Breaney Methodist Chapel on your right hand side. The property is immediately after the Chapel on the right hand side.
VIEWING
To view this property or any other property we are offering for sale, simply call the number on the reverse of these details.
COUNCIL TAX BAND
Council Tax Band
CONSERVATION AREA
We understand this property is located in a conservation area. For details of conservation areas visit Cornwall Mapping and use the Council's interactive map.
ANTI-MONEY LAUNDERING
We are required by law to ask all purchasers for verified ID prior to instructing a sale
PROOF OF FINANCE - PURCHASERS
Prior to agreeing a sale, we will require proof of financial ability to purchase which will include an agreement in principle for a mortgage and/or proof of cash funds.
DATE DETAILS PREPARED
22nd April, 2024.
DISCLAIMER
IMPORTANT AGENTS NOTES: Christophers Estate Agents for themselves and the vendors or lessors of this property confirm that these particulars are set out as a general guide only and do not form part of any offer or contract. Fixtures, fittings, appliances and services have not been tested by ourselves and no person in the employment of Christophers Estate Agents has any authority to give or make representation or warranty whatsoever in relation to the property. All descriptions, dimensions, distances and orientation are approximate. They are not suitable for purposes that require precise measurement. Nothing in these particulars shall be taken as implying that any necessary building regulations, planning or other consents have been obtained. Where it is stated in the details that the property may be suitable for another use it must be assumed that this use would require planning consent. The photographs show only certain parts and aspects of the property which may have changed since they were taken. It should not be assumed that the property remains exactly the same. Intending purchasers should satisfy themselves by personal inspection or otherwise of the correctness of each of the statements which are given in good faith but are not to be relied upon as statements of fact. If double glazing is mentioned in these details purchasers must satisfy themselves as to the amount of double glazed units in the property. The property location picture is supplied by a third party and we would respectfully point out that although they are regularly updated the area surrounding the property or the property itself may have changed since the picture was taken.


