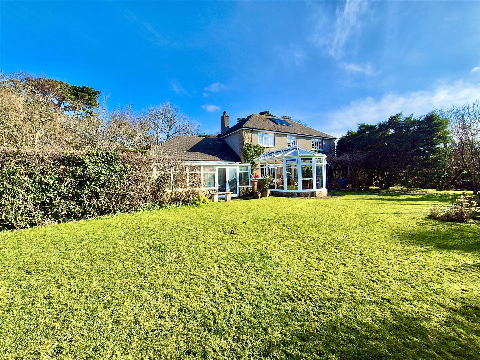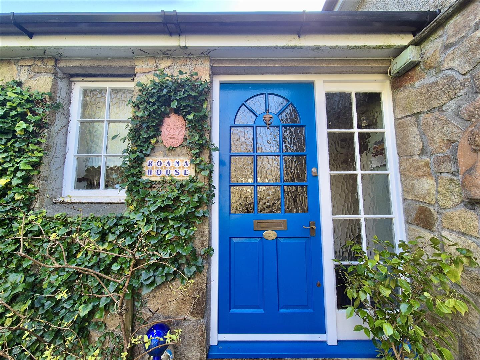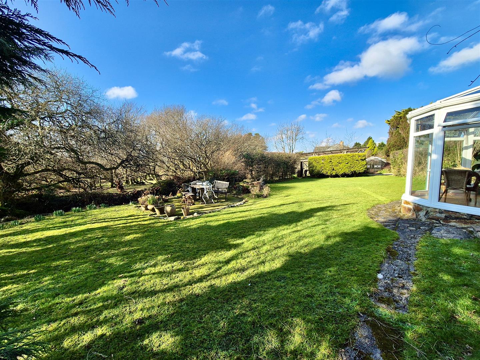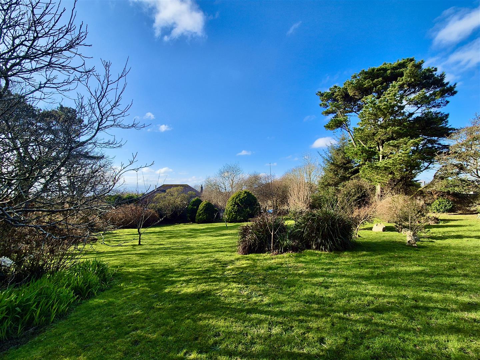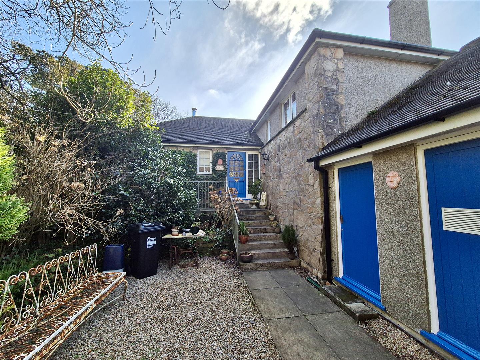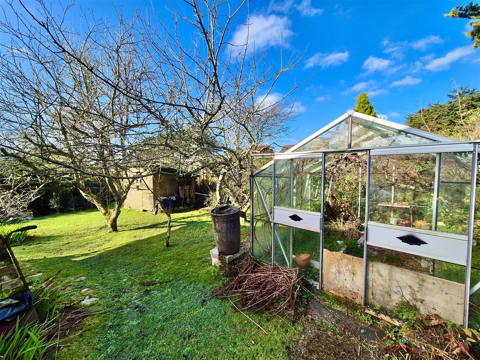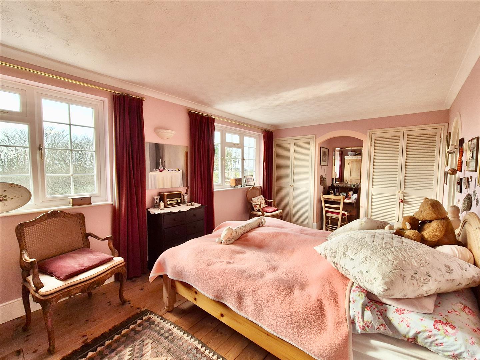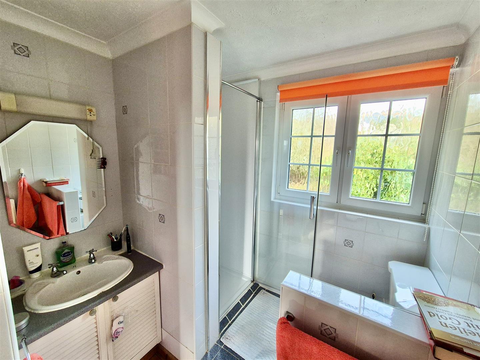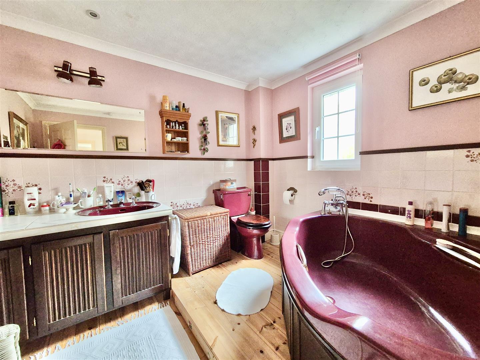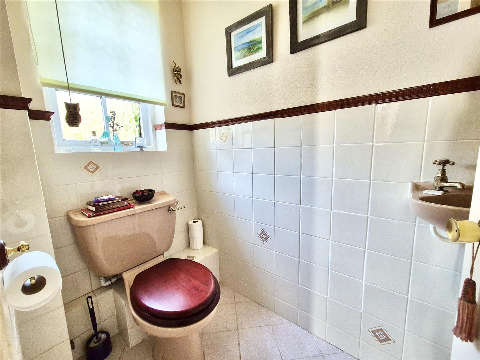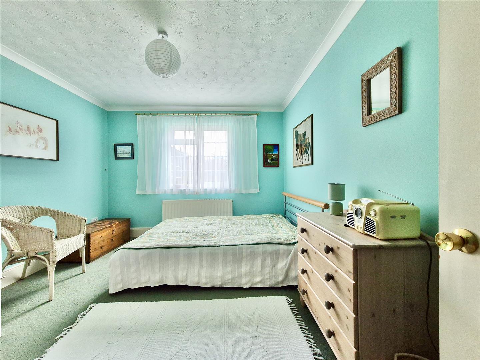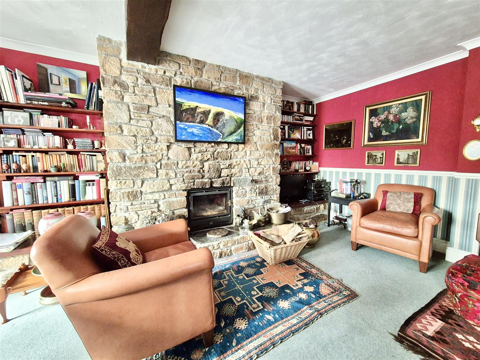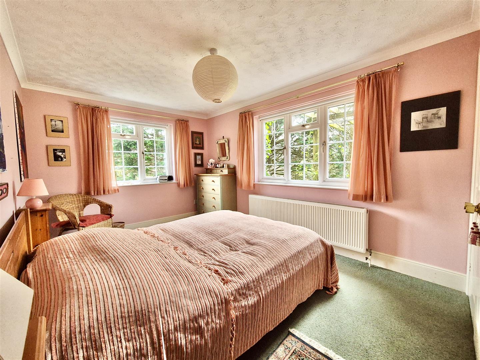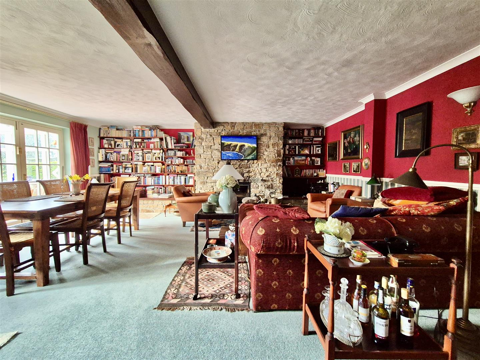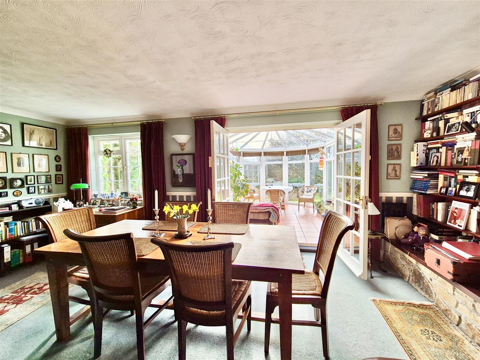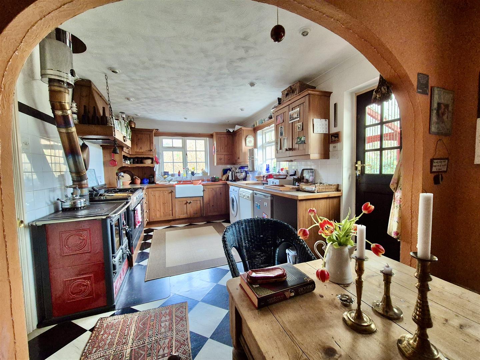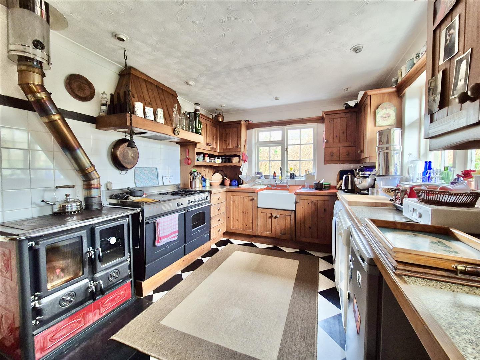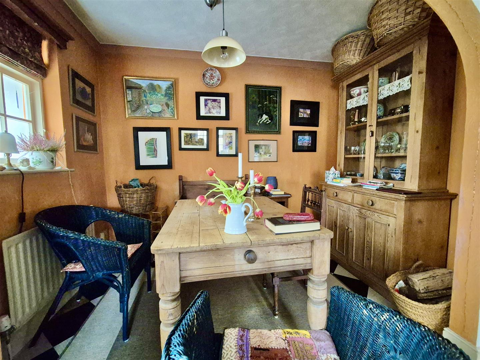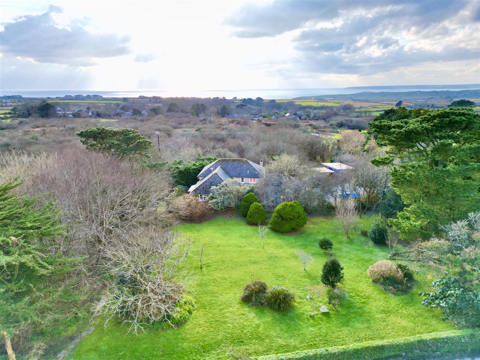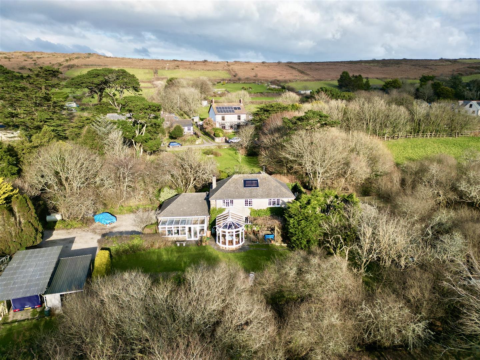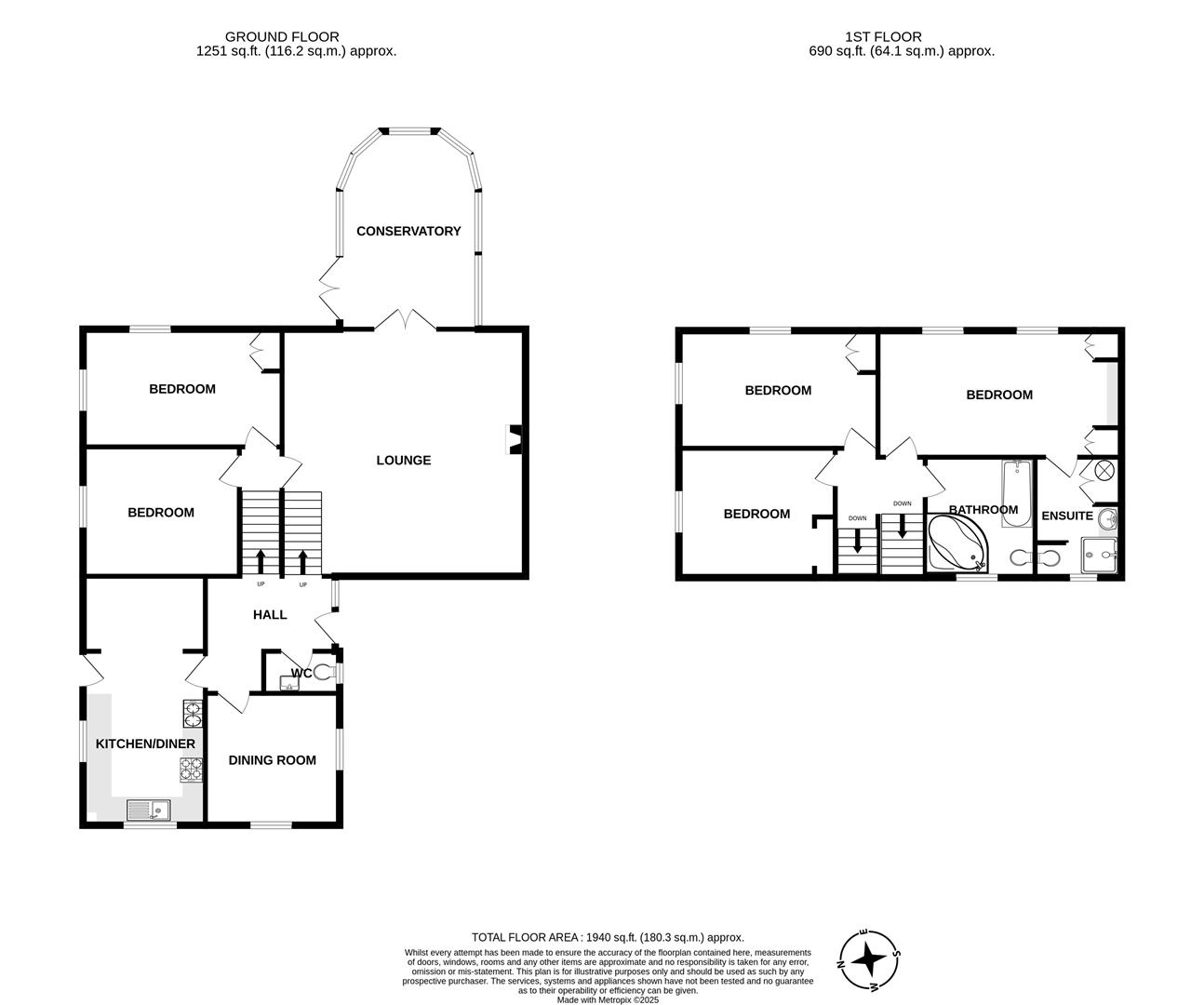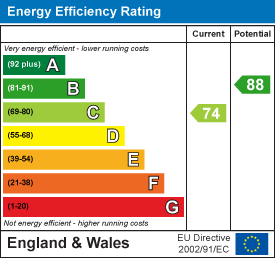Tresowes Hill, Ashton, Helston
PRICE GUIDE £725,000.00
| Bedrooms | 6 |
| Bath/Shower rooms | 2 |
| Receptions | 1 |
Tresowes Hill, Ashton, Helston
PRICE GUIDE £725,000.00
Located in a tranquil and picturesque setting on Tresowes Hill, is this substantial, six bedroomed detached residence. Offering a wonderful opportunity for those seeking a large property with rural views, the residence benefits from LPG central heating and double glazing.
A real feature of the property is the well stocked, expansive gardens which cradle the residence and which are approaching approximately 1.2 acres.
One enters on the middle floor and in brief the accommodation comprises an entrance hall, w.c., kitchen/diner and completing the middle floor, a bedroom. On the upper floor is a bathroom and three bedrooms, the master of which benefits from an ensuite shower room. Whilst on the lower ground floor, is a lounge, two bedrooms and a conservatory.
Tresowes Hill itself is nestled on the south western side of Tregonning Hill and from its elevated position enjoys fine views over this part of West Cornwall. The nearby local villages of Ashton and Breage, between them, provide well regarded public houses, a petrol station, primary school and post office. The popular coastal village of Praa Sands is also a short drive away with its sandy beach, public house and shops to cater for every day needs. The towns of Helston and Penzance provide more comprehensive amenities including national stores, restaurants, leisure centres with indoor swimming pools and both primary and secondary schooling. Penzance also benefits from mainline rail links to London Paddington from Penzance train station.
THE ACCOMMODATION COMPRISES (DIMENSIONS APPROX)
STEPS UP AND DOOR TO:
HALLWAY
With stairs to the lower and upper levels, doors to the w.c., bedroom six/dining room and door to;
KITCHEN/DINER
6.07m x 2.90m (19'11" x 9'6")
A dual aspect room with an outlook to the gardens, door to the rear porch and a kitchen area comprising working top surfaces, incorporating a Belfast style sink with mixer tap over, cupboards and drawers under. Space for a washing machine, space for fridge and space for a freezer. There is space for a range style stove with oven.
REAR PORCH
2.97m x 1.07m (9'9" x 3'6")
Having a stable style door to the kitchen/diner and door to the outside.
BEDROOM SIX/DINING ROOM
3.12m x 3.05m (10'3" x 10')
A dual aspect room.
W.C.
Comprising close coupled w.c., wall mounted wash basin and there is a tiled floor, partially tiled walls and a frosted window.
UPPER LANDING
With doors to three bedrooms and door to;
BATHROOM
Comprising corner bath with mixer tap and flexible shower hose over, wash basin with mixer tap over, surround and cupboards under. Close coupled w.c.. There are partially tiled walls and a frosted window.
BEDROOM ONE
5.18m x 3.05m (maximum measurements) (17' x 10' (m
Outlook to the front and having built-in wardrobes. Door to;
EN SUITE
Comprising a shower cubicle, close coupled w.c. and wash basin with cupboards under. There are tiled walls and a built-in cupboard housing a water tank with immersion heater.
BEDROOM TWO
3.66m x 3.12m (12' x 10'3")
With outlook to the sides.
BEDROOM THREE
4.72m narrowing to 4.04m x 2.82m (15'6" narrowing
A dual aspect room with built-in cupboards.
LOWER LEVEL
HALL
With doors to two further bedrooms and door to;
LOUNGE
6.10m x 5.87m (20' x 19'3")
Having an outlook to the garden and double doors opening to the conservatory. This room has a feature fireplace with local stone surround and houses a woodburner.
CONSERVATORY
4.65m x 3.20m (15'3" x 10'6")
With views over and French doors opening onto the garden. Tiled floor with a vaulted ceiling.
BEDROOM FOUR
3.73m x 3.12m narrowing to 2.97m (12'3" x 10'3" n
With outlook to the side and having built-in wardrobes.
BEDROOM FIVE
4.72m x 2.82m (maximum measurements) (15'6" x 9'3"
A dual aspect room enjoying views over the front garden and having built-in wardrobes.
PANTRY
A very useful area, accessed from outside of the property.
DOUBLE GARAGE
6.86m narrowing to 5.64m x 5.49m (22'6" narrowing
Having power.
OUTSIDE
The outside space is a real feature of the residence, with large gardens which are approaching approximately 1.2 acres. The gardens are laid mainly to lawn with many well established plants and shrubs and a patio area which would seem ideal for al fresco dining and entertaining. There are two car ports, ample parking for a number of vehicles, a useful shed and a greenhouse.
SERVICES
Mains electricity, water and private drainage.
AGENTS NOTE
We are advised that the property is accessed via a private road which is shared with other properties and maintenance is to be split three ways.
DIRECTIONS
From Helston take the road to Penzance. Proceed through the village of Breage and on into Ashton. Go past the Lion & Lamb Public House on the right hand side and after a short distance take the turning right to Balwest. Proceed up the hill and follow the road around the left hand bend and, after a short distance, Roana House will be found on the left hand side.
VIEWING
To view this property or any other property we are offering for sale please call the number on the reverse of the details.
COUNCIL TAX
Council Tax Band G
MOBILE AND BROADBAND
To check the broadband coverage for this property please visit -
https://www.openreach.com/fibre-broadband
To check the mobile phone coverage please visit -
https://checker.ofcom.org.uk/
ANTI-MONEY LAUNDERING
We are required by law to ask all purchasers for verified ID prior to instructing a sale
PROOF OF FINANCE - PURCHASERS
Prior to agreeing a sale, we will require proof of financial ability to purchase which will include an agreement in principle for a mortgage and/or proof of cash funds.
DATE DETAILS PREPARED.
17th February 2025
DISCLAIMER
IMPORTANT AGENTS NOTES: Christophers Estate Agents for themselves and the vendors or lessors of this property confirm that these particulars are set out as a general guide only and do not form part of any offer or contract. Fixtures, fittings, appliances and services have not been tested by ourselves and no person in the employment of Christophers Estate Agents has any authority to give or make representation or warranty whatsoever in relation to the property. All descriptions, dimensions, distances and orientation are approximate. They are not suitable for purposes that require precise measurement. Nothing in these particulars shall be taken as implying that any necessary building regulations, planning or other consents have been obtained. Where it is stated in the details that the property may be suitable for another use it must be assumed that this use would require planning consent. The photographs show only certain parts and aspects of the property which may have changed since they were taken. It should not be assumed that the property remains exactly the same. Intending purchasers should satisfy themselves by personal inspection or otherwise of the correctness of each of the statements which are given in good faith but are not to be relied upon as statements of fact. If double glazing is mentioned in these details purchasers must satisfy themselves as to the amount of double glazed units in the property. The property location picture is supplied by a third party and we would respectfully point out that although they are regularly updated the area surrounding the property or the property itself may have changed since the picture was taken.

