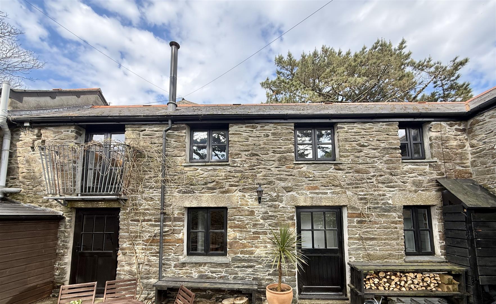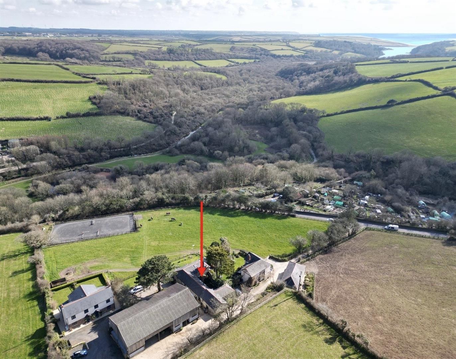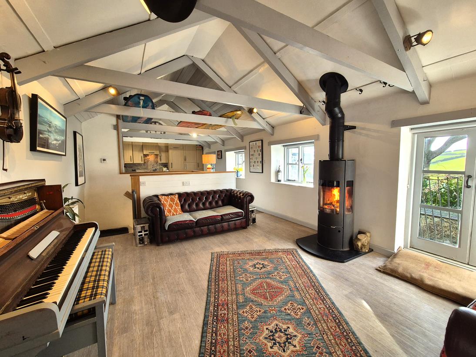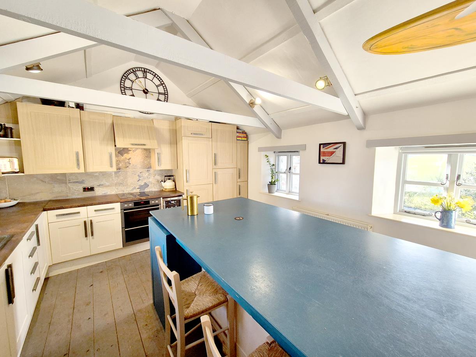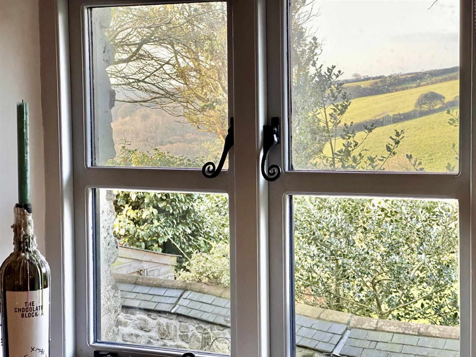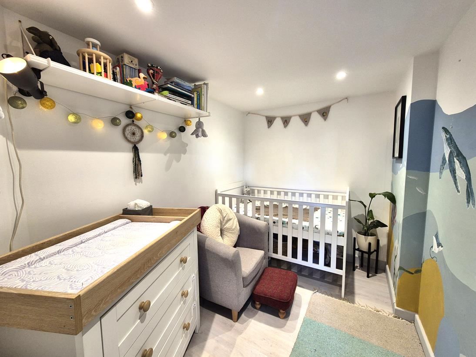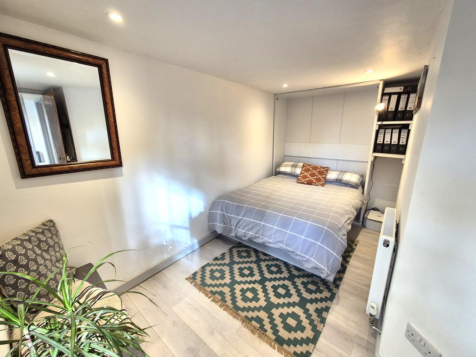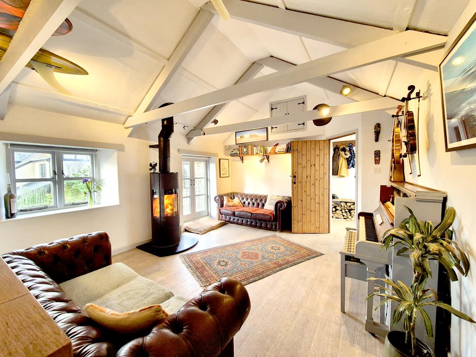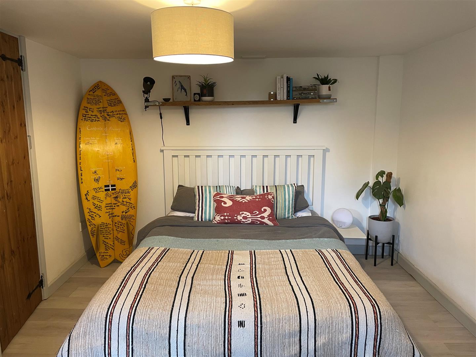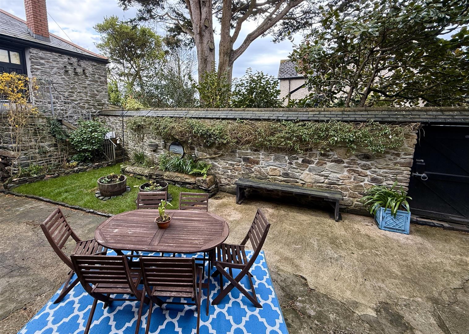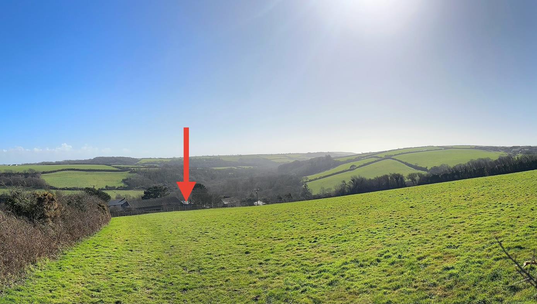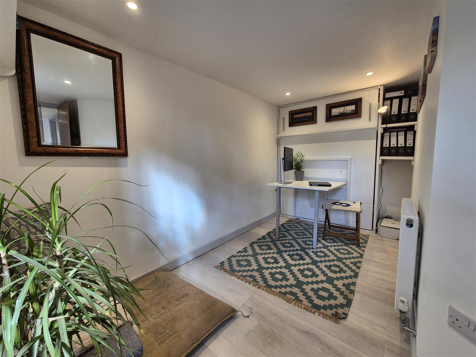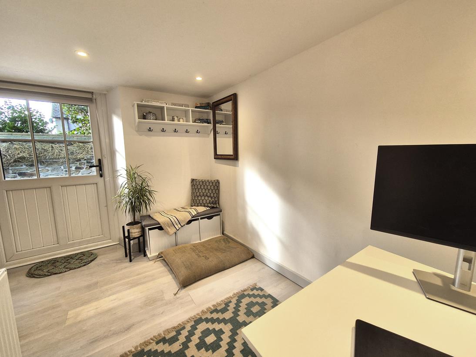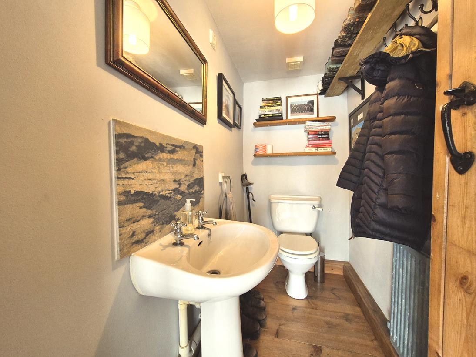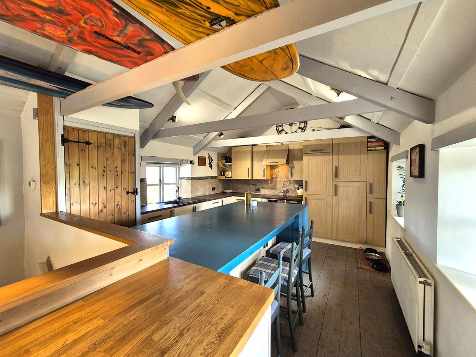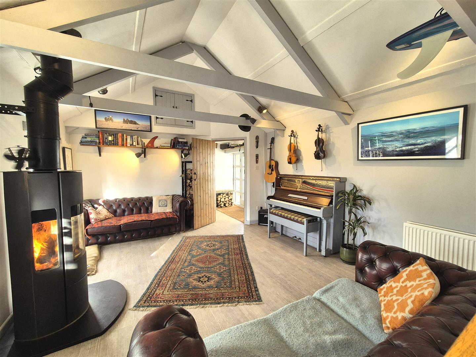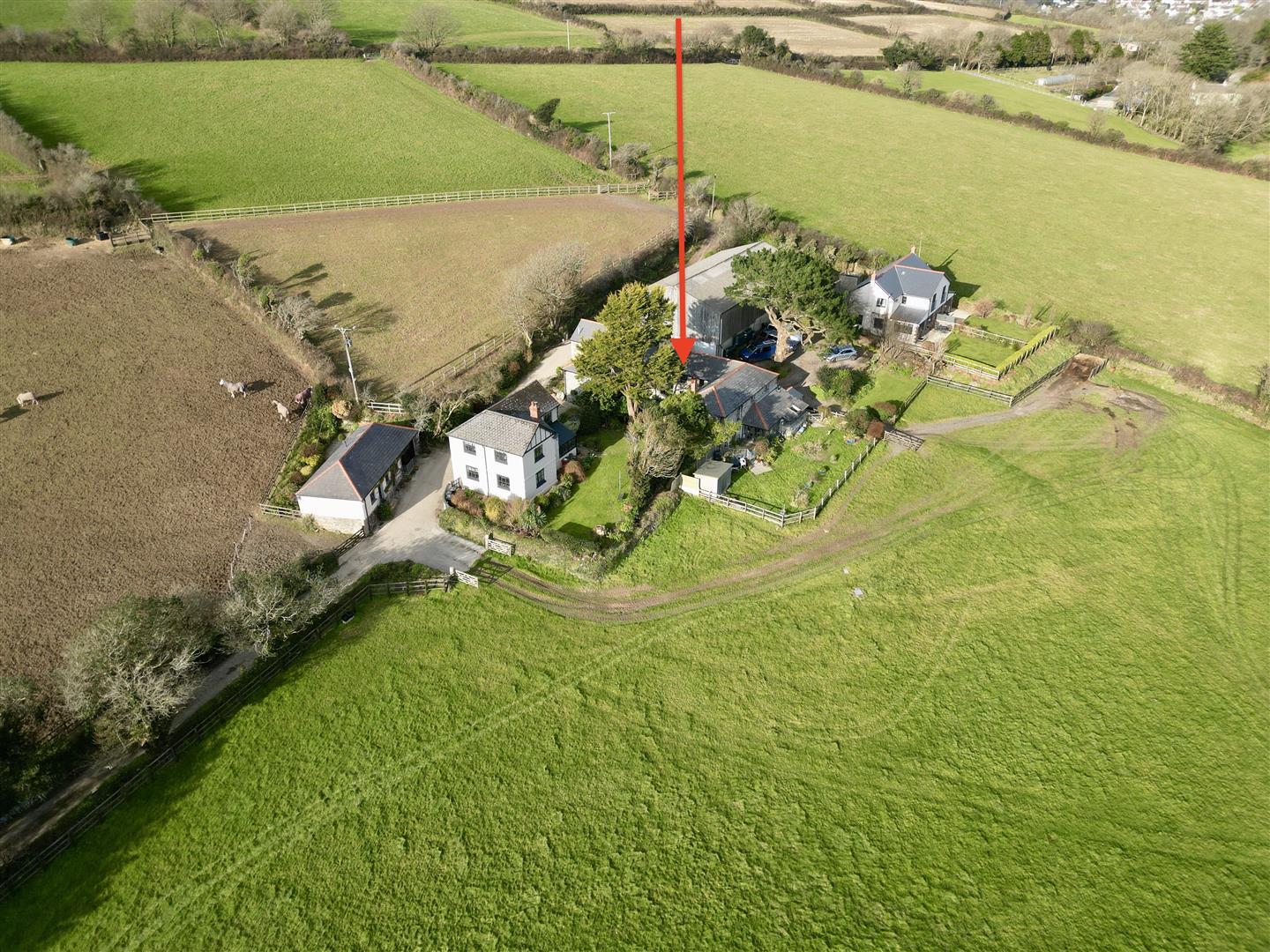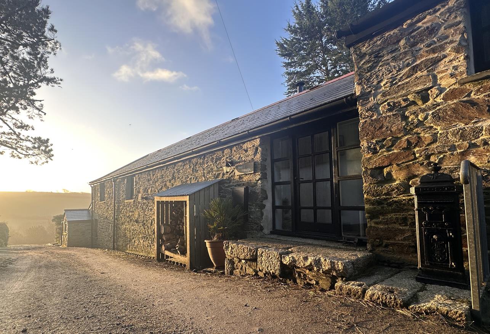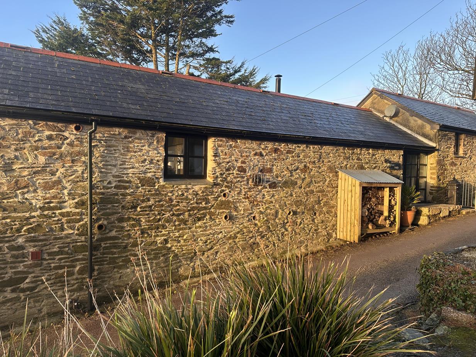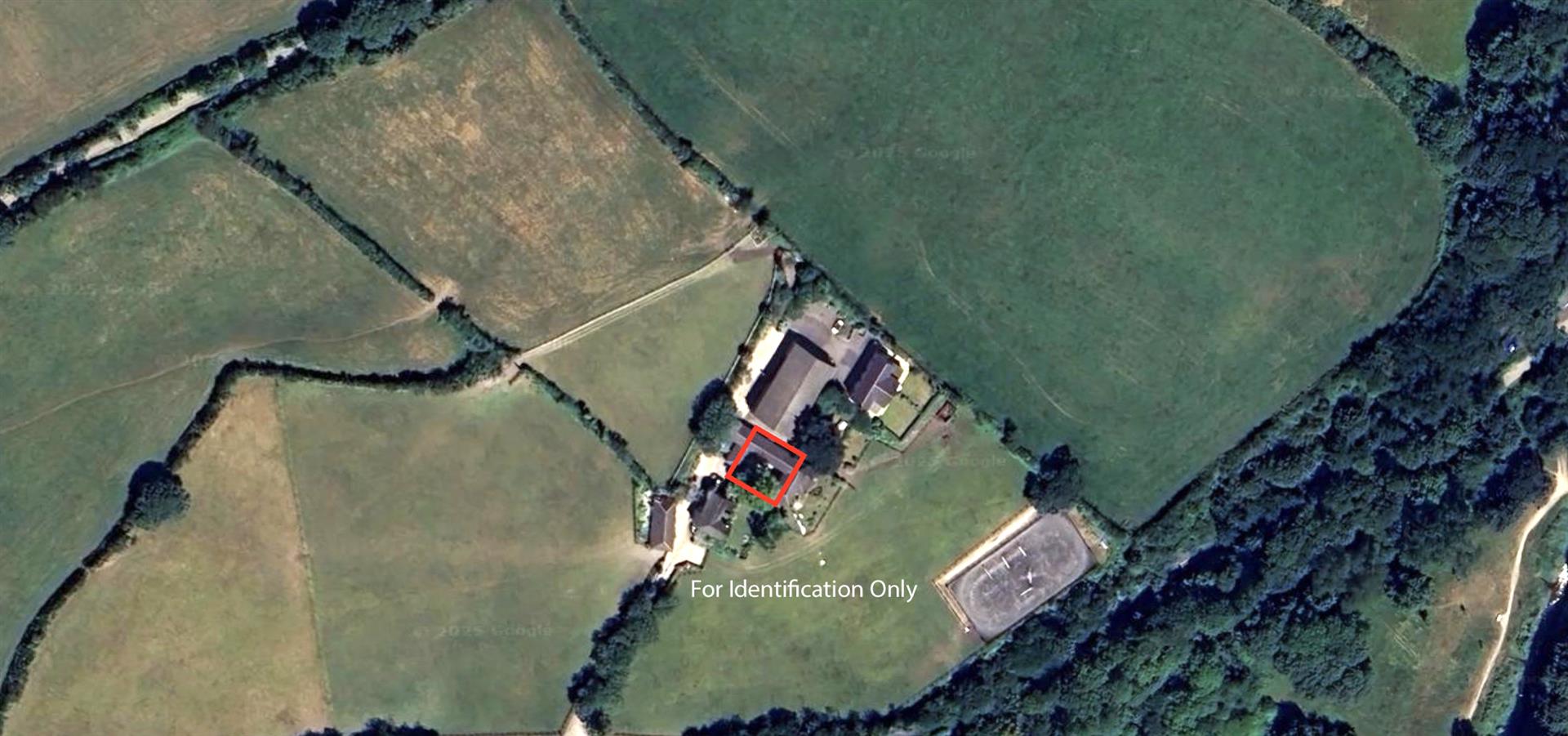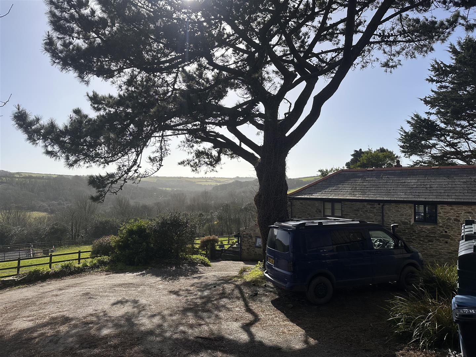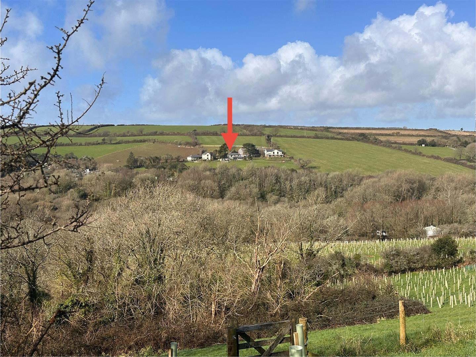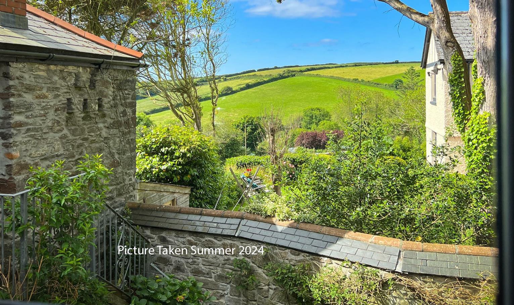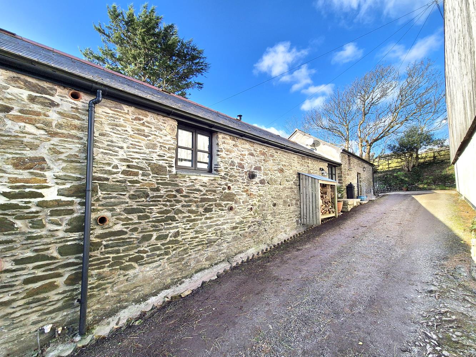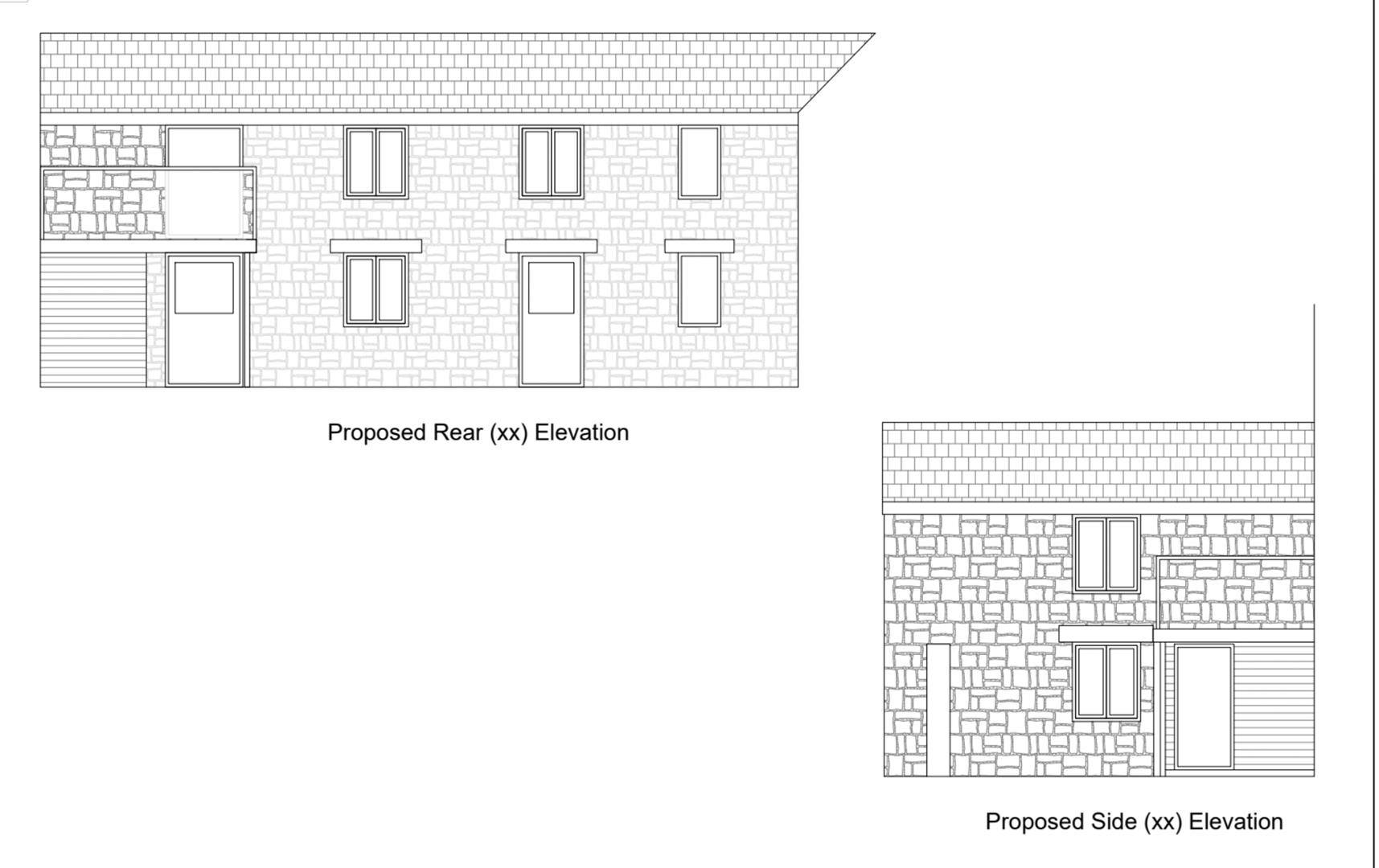Charming Barn Conversion Between Porthleven & Helston no chain, priced for quick sale.
PRICE GUIDE £350,000.00
| Bedrooms | 2 |
| Bath/Shower rooms | 2 |
| Receptions | 1 |
Charming Barn Conversion Between Porthleven & Helston no chain, priced for quick sale.
PRICE GUIDE £350,000.00
If youve been dreaming of a character-filled countryside retreat within easy reach of the Cornish coast, this is your chance.
This beautifully converted reverse-level stone barn combines rustic charm with modern comfort. Tucked away in a peaceful rural hamlet between vibrant Porthleven and historic Helston, this unique home offers a rare blend of tranquility and convenience.
Step into the light-filled, open-plan living space where vaulted beamed ceilings, cozy wood burner, and views over the Penrose Estate create an atmosphere of warmth and character. The spacious lounge flows into a well-appointed kitchen, perfect for entertaining or quiet evenings in.
Downstairs, the barn offers a flexible layout currently arranged as three bedrooms, including a principal bedroom with en-suite, a second double room, and a versatile third room ideal as a nursery, study, or snug. A modern family bathroom completes the accommodation.
Outside, enjoy a private, enclosed courtyard garden, perfect for alfresco dining or morning coffee. The property is situated within an exceptionally well maintained farm, with a small number of permanent homes and equestrian facilities. With two allocated parking spaces and easy access to the National Trust Penrose Estate, this home is ideal for walkers, nature-lovers, or anyone seeking a slower pace of life without being off the grid.
THE ACCOMMODATION COMPRISES (DIMENSIONS APPROX)
STEPS UP AND DOOR TO:
ENTRANCE AREA
With doors to lounge kitchen/diner and door to:
W.C.
Comprising close coupled w.c. and a pedestal wash basin with splash back.
LOUNGE KITCHEN/DINER
10.13m x 3.89m (max measurements) (33'3 x 12'9" (m
A fabulous open plan room with vaulted beamed ceilings and a feature wood burner on a stone hearth which acts as a focal point for the room. French doors open on a Juliette balcony and the room is dual aspect with outlook to the front and rear. Views can be enjoyed over the walled courtyard towards open countryside and Penrose Estate. A staircase leads to the ground floor.
KITCHEN AREA
Comprising working top surfaces, incorporating a sink unit with drainer and mixer tap over. Cupboards and drawers under wall cupboards over. A range of built-in appliances include a dishwasher, double oven, hob and hood over, two fridge/freezers and two separate further fridges. There are partially tiled walls and a built-in cupboard with space for a tumble drier and houses the boiler.
GROUND FLOOR
HALL
With doors to various rooms, outlook to the rear courtyard and door to the outside.
BATHROOM
Comprising bath with mixer tap over with both rain and flexible shower attachments over, a close coupled w.c and wash basin with drawers under and a mixer tap over. There is a heated towel rail.
BEDROOM ONE
3.89m x 3.12m (average 7 measurements) (12'9" x 10
Incorporating built-in wardrobes within a walled alcove. An outlook to the rear courtyard and door to:
EN SUITE
Comprising a shower cubicle, with partially tiled walls, a pedestal wash basin with splash back and close coupled w.c. There is space for a washing machine.
BEDROOM TWO
3.35m x 1.83m (plus door recess) (11' x 6' (plus d
Door to the outside and having a double fold down bed with shelving.
STUDY/NURSERY
2.74m x 1.91m (9' x 6'3")
This currently is utilised as a nursery and is a useful extra space.
OUTSIDE
To the rear of the property is a pleasant, wall enclosed garden, which would seem ideal for entertaining and al fresco dining. A parking area is located close by which provides allocated parking with Swift Barn, we are advised, having the right to park two vehicles.
DIRECTIONS / What3words
From Helston, take the Porthleven Road, passing Helston Boating Lake on your right. Proceed up the hill, follow the road around to the right and Weeth Farm will be found after a short distance on your right hand side. Head up the driveway and Swift Barn will be found to the right.
direction.revamped.stays
AGENTS NOTE ONE
We are advised that planning permission was granted in 2024 for an extensive balcony extension and outbuilding rebuild underneath. Full details can be found on the Cornwall Council planning portal using the reference number PA24/06326.
AGENTS NOTE TWO
We are advised that there is a small annual contribution for maintenance of the private driveway which is shared by the residence of Weeth.
AGENTS NOTE THREE
We are advised that there is allocated parking in a parking area, with Swift Barn having the right to park two vehicles.
AGENTS NOTE FOUR
We are advised that Swift Barn is to be used as a private dwellinghouse in the occupation of a single household.
SERVICES
Mains electricity, shared bored hole water and private draining.
COUNCIL TAX
Council Tax Band C
MOBILE AND BROADBAND
To check the broadband coverage for this property please visit -
https://www.openreach.com/fibre-broadband
To check the mobile phone coverage please visit -
https://checker.ofcom.org.uk/
ANTI-MONEY LAUNDERING
We are required by law to ask all purchasers for verified ID prior to instructing a sale
PROOF OF FINANCE - PURCHASERS
Prior to agreeing a sale, we will require proof of financial ability to purchase which will include an agreement in principle for a mortgage and/or proof of cash funds.
VIEWING
To view this property, or any other property we are offering for sale please call the number on the reverse of the details.
DATE DETAILS PREPARED.
7th February 2025
DISCLAIMER
IMPORTANT AGENTS NOTES: Christophers Estate Agents for themselves and the vendors or lessors of this property confirm that these particulars are set out as a general guide only and do not form part of any offer or contract. Fixtures, fittings, appliances and services have not been tested by ourselves and no person in the employment of Christophers Estate Agents has any authority to give or make representation or warranty whatsoever in relation to the property. All descriptions, dimensions, distances and orientation are approximate. They are not suitable for purposes that require precise measurement. Nothing in these particulars shall be taken as implying that any necessary building regulations, planning or other consents have been obtained. Where it is stated in the details that the property may be suitable for another use it must be assumed that this use would require planning consent. The photographs show only certain parts and aspects of the property which may have changed since they were taken. It should not be assumed that the property remains exactly the same. Intending purchasers should satisfy themselves by personal inspection or otherwise of the correctness of each of the statements which are given in good faith but are not to be relied upon as statements of fact. If double glazing is mentioned in these details purchasers must satisfy themselves as to the amount of double glazed units in the property. The property location picture is supplied by a third party and we would respectfully point out that although they are regularly updated the area surrounding the property or the property itself may have changed since the picture was taken.

