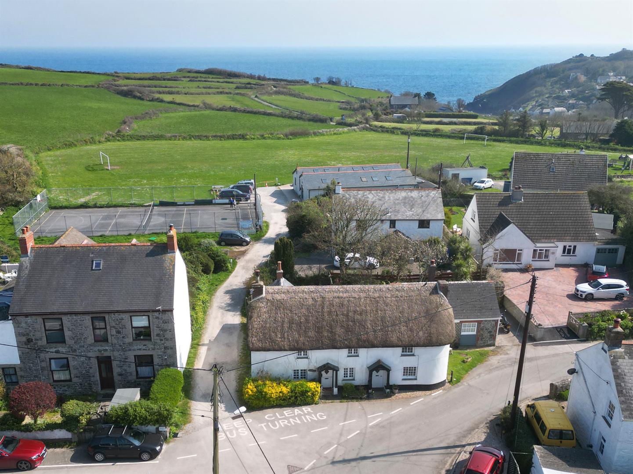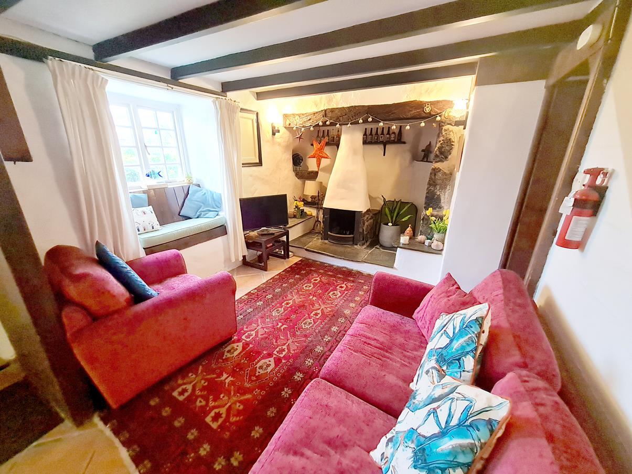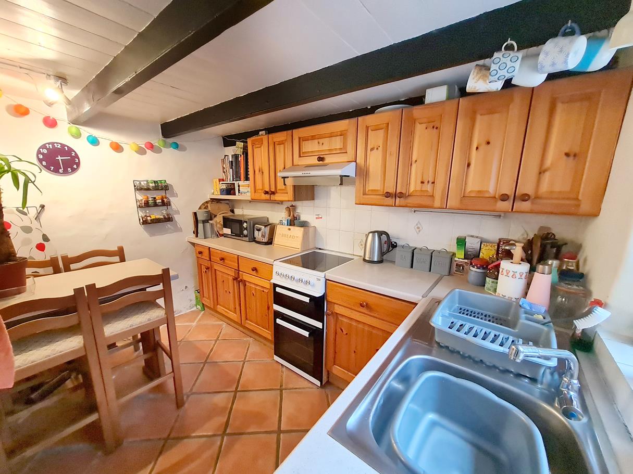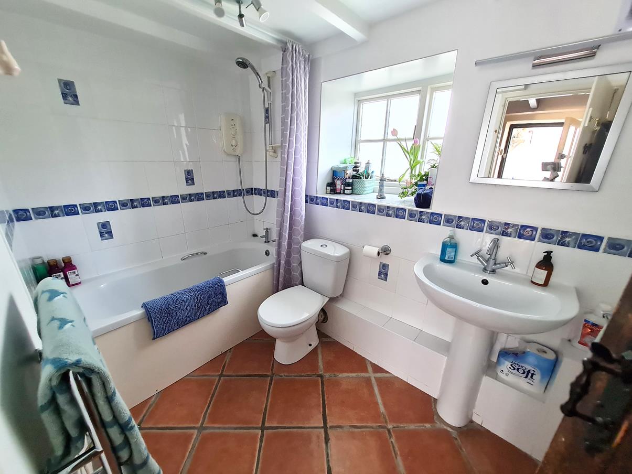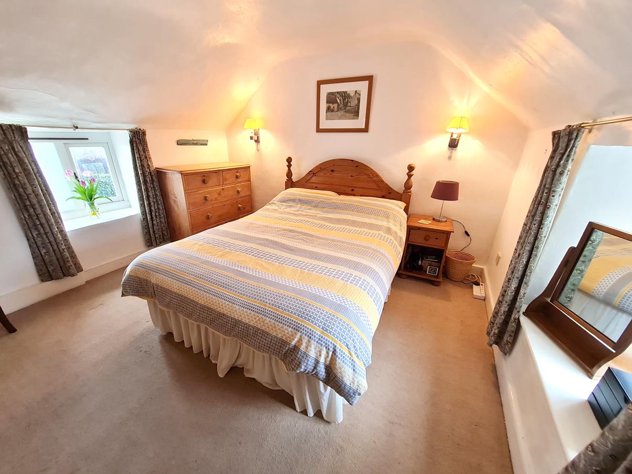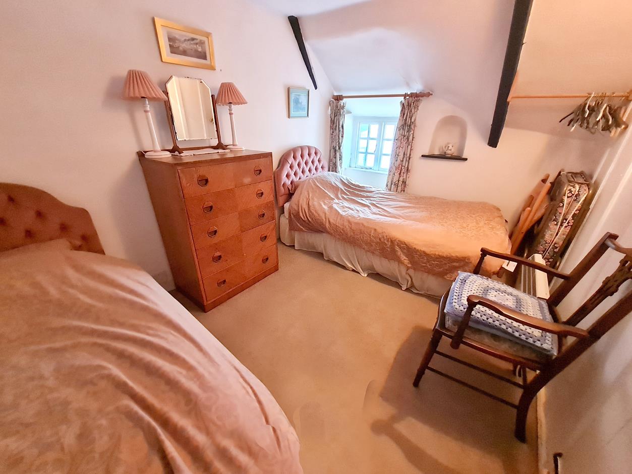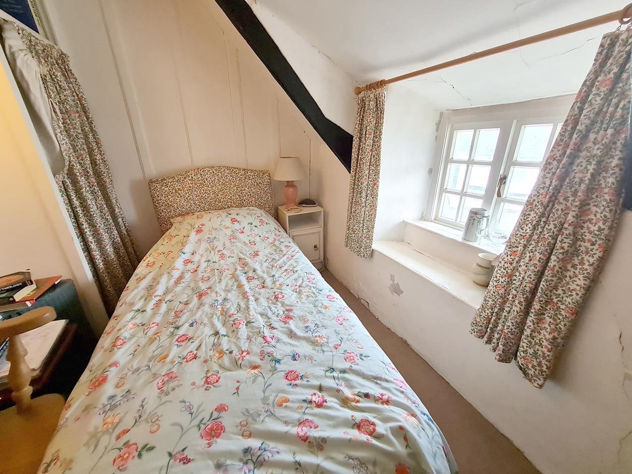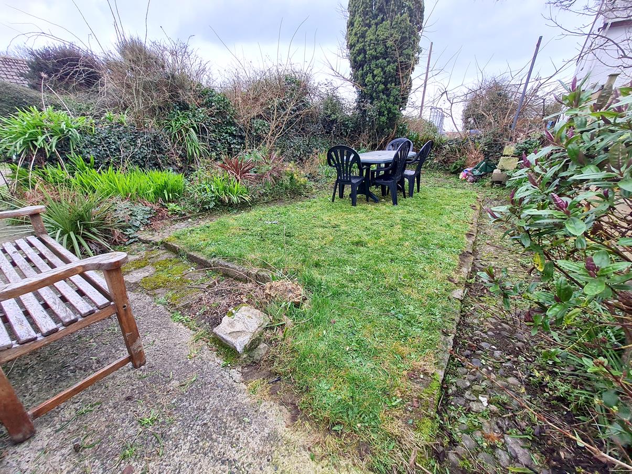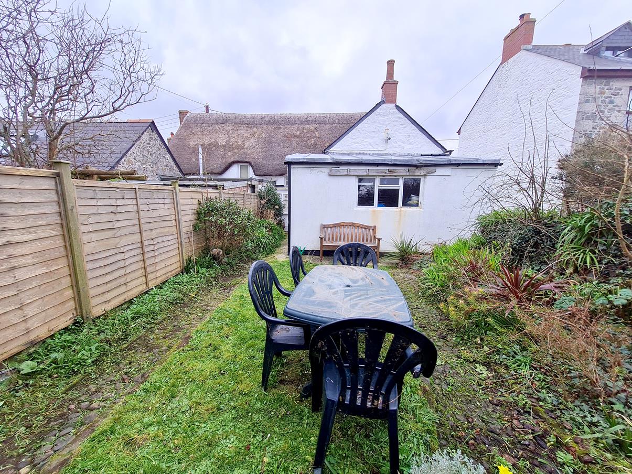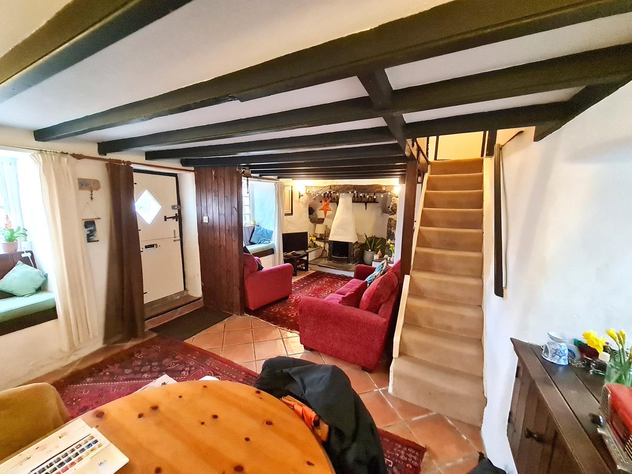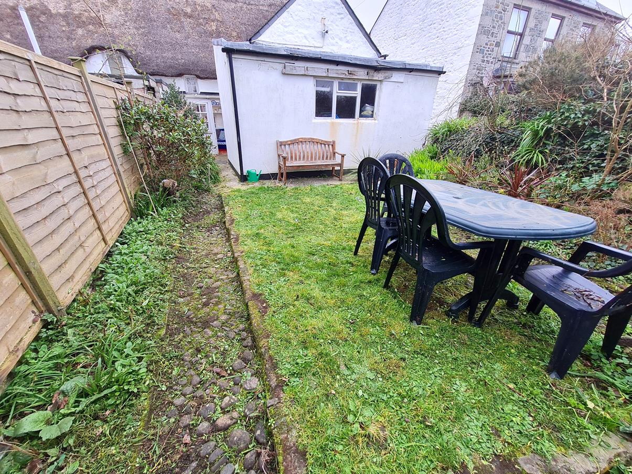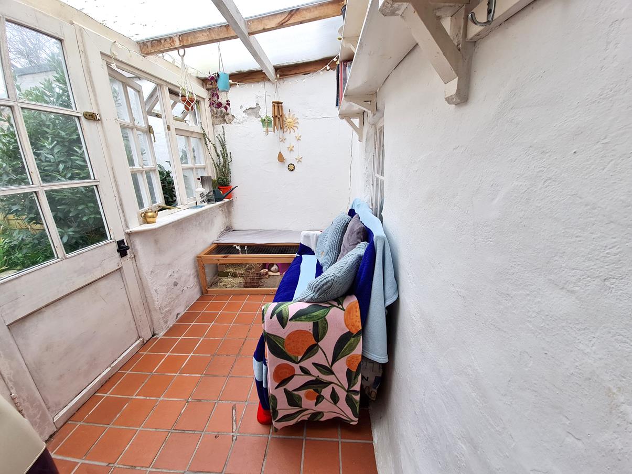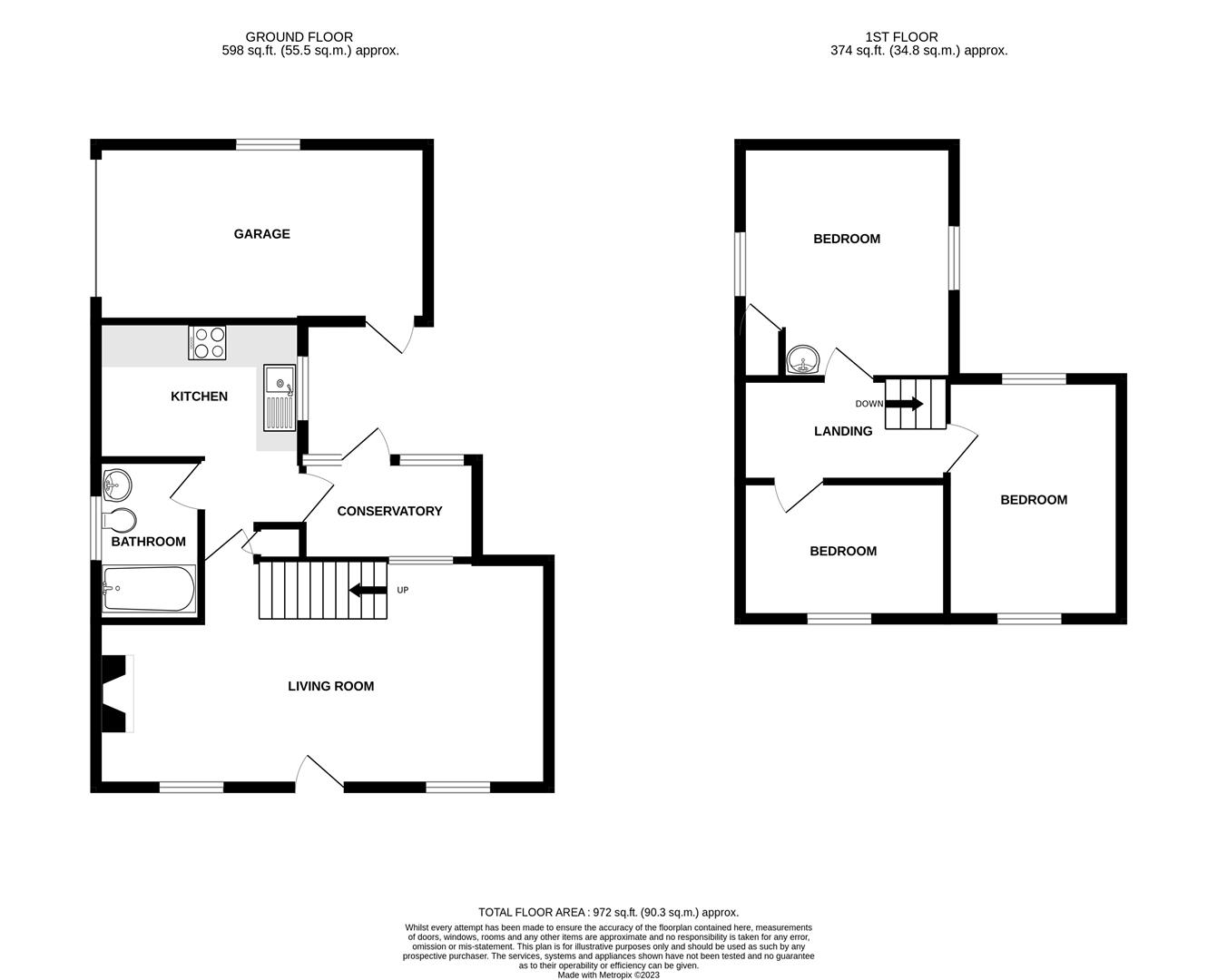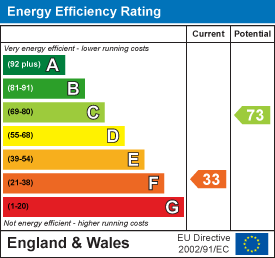Ruan Minor, Helston
PRICE GUIDE £300,000.00
| Bedrooms | 3 |
| Bath/Shower rooms | 1 |
| Receptions | 1 |
Ruan Minor, Helston
PRICE GUIDE £300,000.00
Boasting much charm and character, both internally and externally, this thatched cottage sits in the centre of this popular village with the coastal village of Cadgwith on its "doorstep".
Being warmed by night storage heating, the accommodation, in brief, provides a generous lounge and dining area full of character with beamed ceilings and stone fireplace, a nicely fitted kitchen/breakfast room and well appointed bathroom. On the first floor there are three bedrooms. To the outside, at the rear, there is a garden and the bonus of a garage.
Ruan Minor is a vibrant rural village located on the Lizard Peninsula which has been designated as an Area of Outstanding Natural Beauty. Its amenities include a well regarded primary school, playgroup, general stores/post office with coffee shop, doctors' surgery, village hall, church and chapel. Off the centre of the village there is a football club with recreation ground and a super community pavilion bar.
A short distance away is the picturesque village of Cadgwith where there is a popular public house. The sandy beach of Kennack is a short drive away. More extensive facilities are available in the market town of Helston some eleven miles distant with amenities that include national stores, cinema and a leisure centre with indoor pool.
THE ACCOMMODATION COMPRISES (DIMENSIONS APPROX)
Stable door, with glass panel, to
LOUNGE/DINING ROOM
6m x 3.5m (19'8" x 11'5")
A room full of character and charm with beamed ceiling, tiling to the floor, interesting fireplace with tiled hearth, wood lintel and slate shelves to the side. Two windows, with window seat arrangements, to the front aspect, one window back through to the sun room at the rear and the room is lit by a number of wall lights. With door to
HALLWAY
With storage cupboard and tiled floor. Opening to
KITCHEN/BREAKFAST ROOM
3.6m x 3.2m narrowing to 1.4m (11'9" x 10'5" narro
'L' shaped with fitted wood kitchen, stone effect worktops incorporating a stainless steel sink drainer and tiled splashbacks. There are a mixture of base and drawer units under, wall units over, beamed ceiling and tiled floors. Spaces are provided for a slot-in cooker and fridge/freezer. Cooker hood, half glazed stable style door to
SUN ROOM
2.6m x 1.58m (8'6" x 5'2" )
With corrugated perspex roof and window and door to the rear aspect.
BATHROOM
2.4m x 1.6m (7'10" x 5'2" )
Nicely appointed comprising a suite with panelled bath with electric shower over and tiled splashback, close coupled W.C., pedestal wash hand basin with light over, part tiling to the walls, tiled floor, extractor, heated towel rail, beamed ceiling and window to the side aspect. The room is lit by a spotlight arrangement.
A staircase rises to the
FIRST FLOOR LANDING
With storage cupboard housing the immersion and is shelved. With doors to
BEDROOM ONE
3.6m x 3.3m (11'9" x 10'9" )
With canopied ceiling, window to both side aspects, sink set into a vanity unit with shaver socket and light over and a storage cupboard.
BEDROOM TWO
3.8m x 2.4m (12'5" x 7'10" )
With a canopied ceiling with beams and windows to the front and rear aspects.
BEDROOM THREE
3.2m x 2.2m (10'5" x 7'2" )
With window to the front aspect with window seat arrangement.
OUTSIDE
GARAGE
5.1m x 2.9m (16'8" x 9'6" )
With up and over door, power, light, plumbing for washing machine and window to the side aspect. With service door at the rear.
GARDEN
With a garden to the front with plants and shrubs, whilst to the rear, enclosed by a mixture of fencing and Cornish stone hedging, is a further garden with lawn, planted with trees and shrubs at its borders.
SERVICES
Mains water, electricity and drainage.
DIRECTIONS
From Helston take the main A3083 towards The Lizard and after approximately eight miles take the turning left which is signposted Ruan Minor and Kennack Sands.On entering the village yo u will see the primary school on your left hand side, and the property will be found in front of you.
VIEWING
To view this property or any other property we are offering for sale, simply call the number on the reverse of these details.
COUNCIL TAX BAND
Council Tax Band C.
ANTI MONEY LAUNDERING REGULATIONS
We are required by law to ask all purchasers for verified ID prior to instructing a sale.
PROOF OF FINANCE – PURCHASERS
Prior to agreeing a sale, we will require proof of financial ability to purchase which will include an agreement in principle for a mortgage and/or proof of cash funds.
DATE DETAILS PREPARED
27th February, 2023.
DISCLAIMER
IMPORTANT AGENTS NOTES: Christophers Estate Agents for themselves and the vendors or lessors of this property confirm that these particulars are set out as a general guide only and do not form part of any offer or contract. Fixtures, fittings, appliances and services have not been tested by ourselves and no person in the employment of Christophers Estate Agents has any authority to give or make representation or warranty whatsoever in relation to the property. All descriptions, dimensions, distances and orientation are approximate. They are not suitable for purposes that require precise measurement. Nothing in these particulars shall be taken as implying that any necessary building regulations, planning or other consents have been obtained. Where it is stated in the details that the property may be suitable for another use it must be assumed that this use would require planning consent. The photographs show only certain parts and aspects of the property which may have changed since they were taken. It should not be assumed that the property remains exactly the same. Intending purchasers should satisfy themselves by personal inspection or otherwise of the correctness of each of the statements which are given in good faith but are not to be relied upon as statements of fact. If double glazing is mentioned in these details purchasers must satisfy themselves as to the amount of double glazed units in the property. The property location picture is supplied by a third party and we would respectfully point out that although they are regularly updated the area surrounding the property or the property itself may have changed since the picture was taken.

