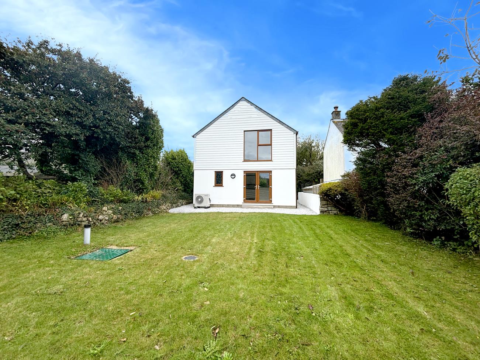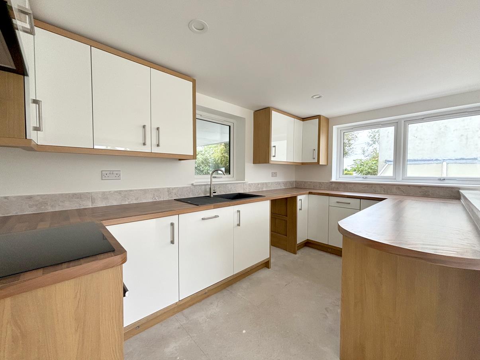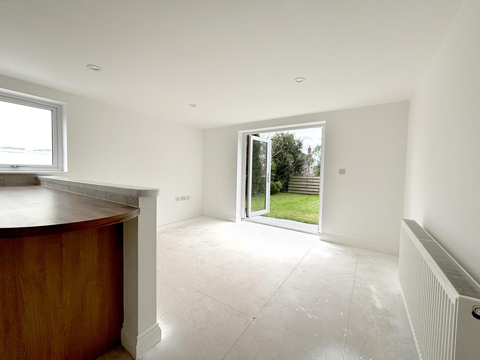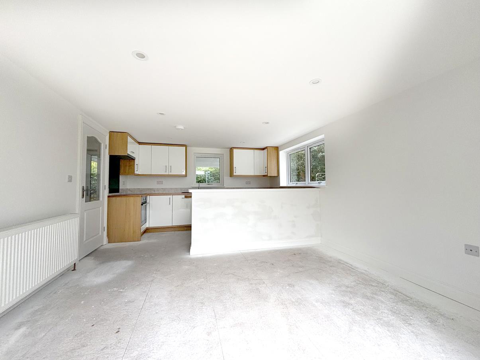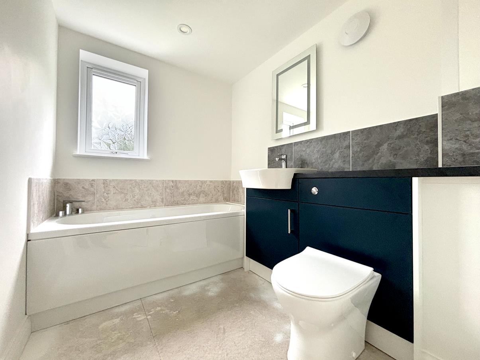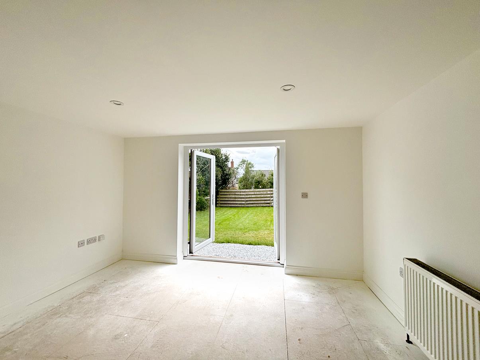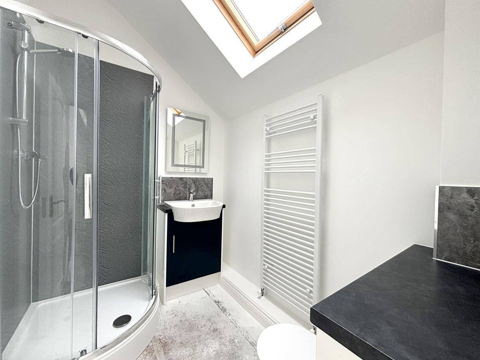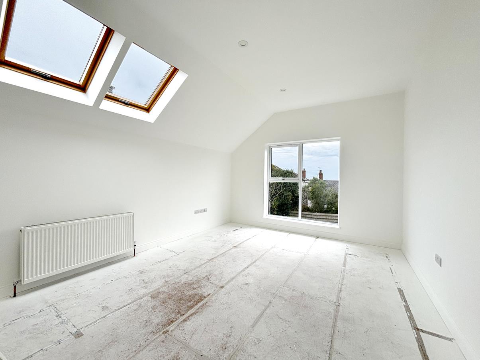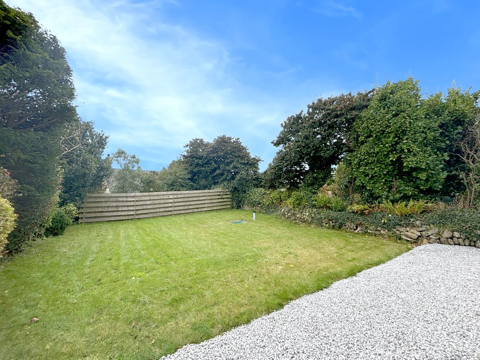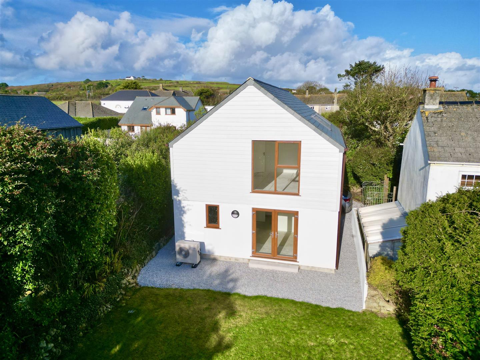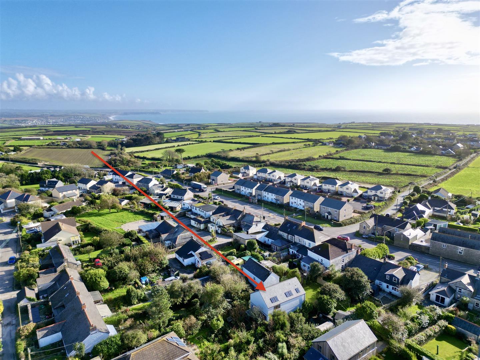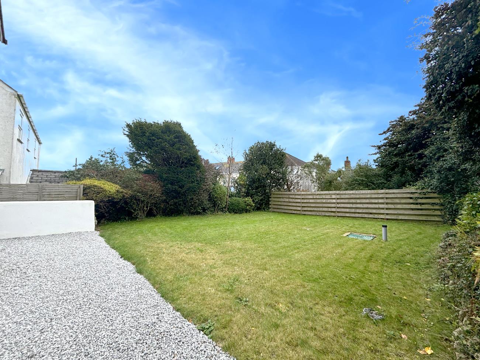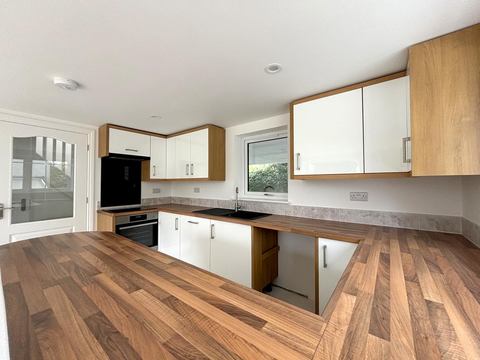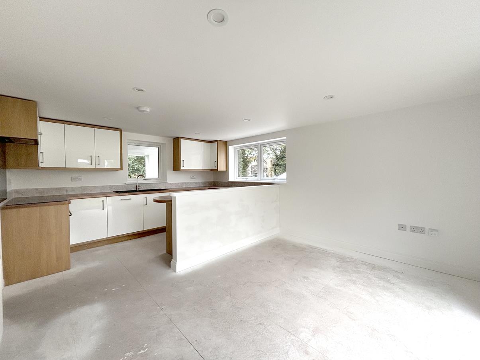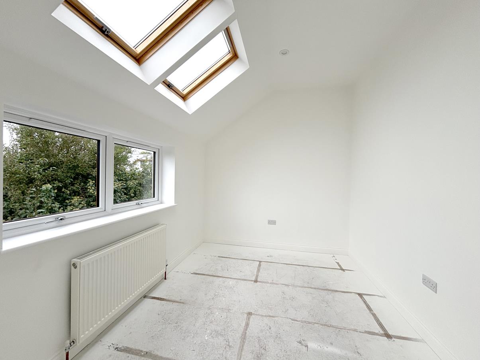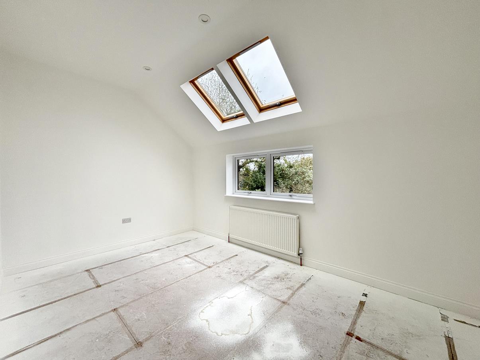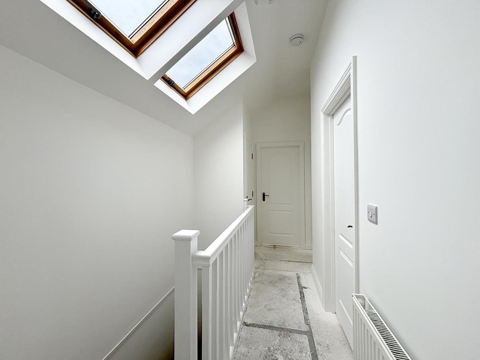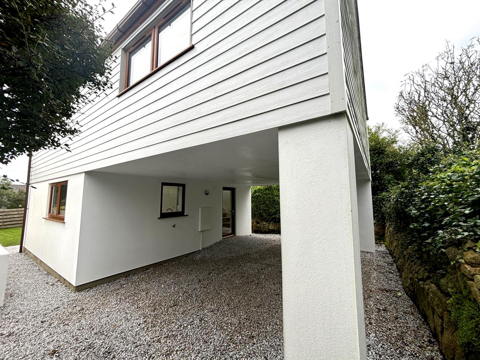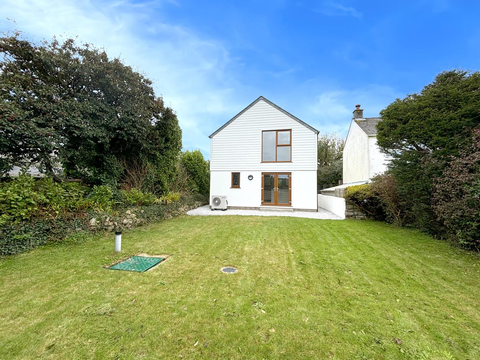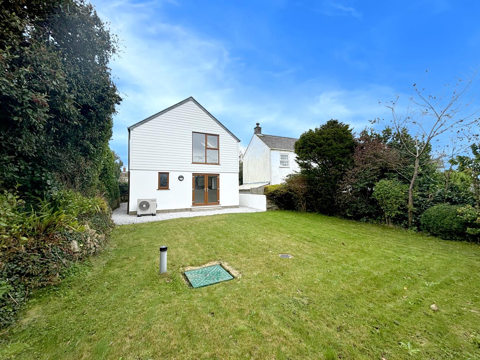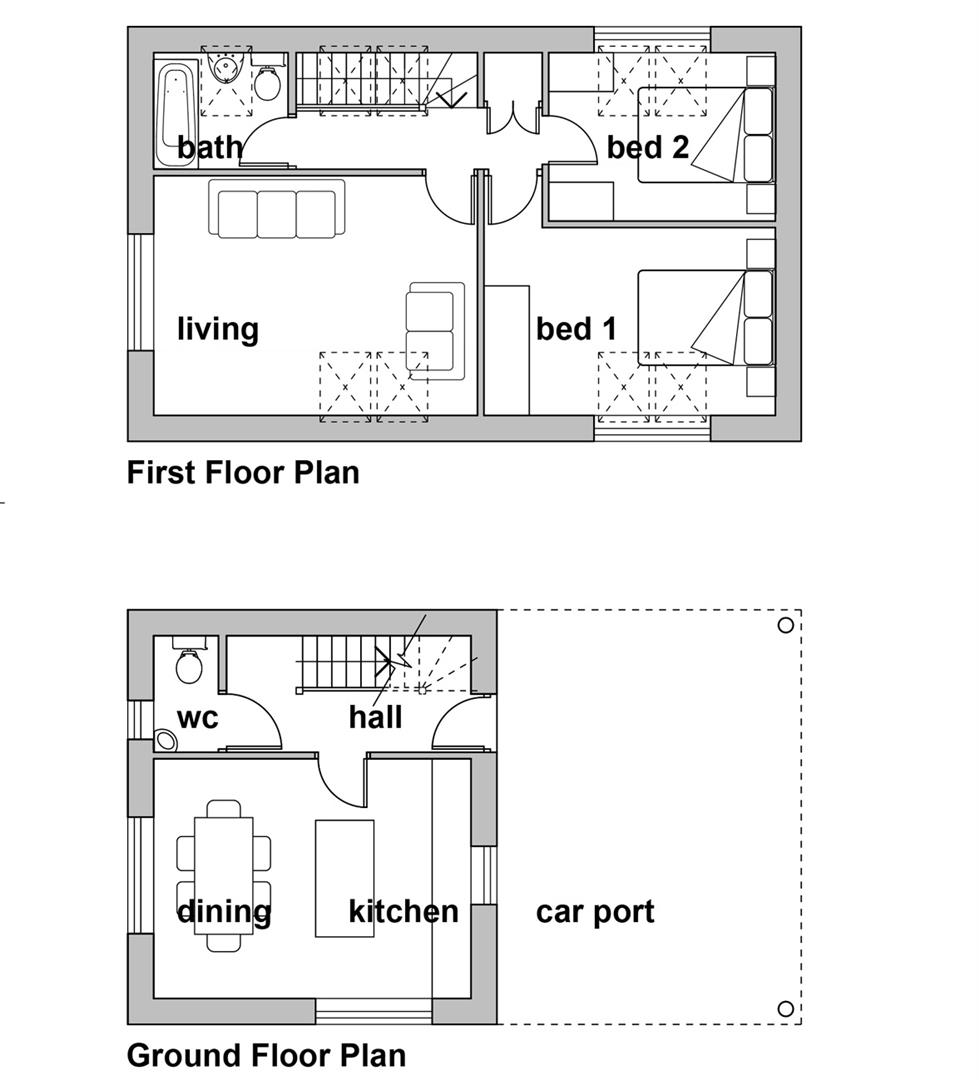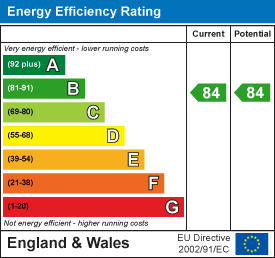Prospect Row, Ashton, Helston
PRICE GUIDE £325,000.00
| Bedrooms | 2 |
| Bath/Shower rooms | 2 |
| Receptions | 2 |
Prospect Row, Ashton, Helston
PRICE GUIDE £325,000.00
Enjoying a tucked away location accessible to both the coast and countryside, this individual new build property has been built by a respected local builder and offers beautifully finished, versatile accommodation designed to be spacious and light filled throughout, equally well suited as a family home or as an active retirement property.
The accommodation comprises a contemporary open plan living space with direct access to the garden, perfect for summer entertaining and those that love to host. The first floor features a fabulous first floor lounge with a large picture window and two generous bedrooms as well as a well appointed shower room. The accommodation is versatile and could be configured as a three bedroom if preferred. Outside there is a covered parking area and a level secluded garden which is mainly laid to lawn.
Within easy reach of nearby stunning coastline and beaches as well as endless countryside walks this is a lovely home and a viewing is highly recommended.
ACCOMMODATION COMPRISES (DIMENSIONS APPROX)
Flooring has been left for the purchasers preference and will be their responsibility following purchase. Access may be granted for floor coverings to be laid between exchange and completion.
Door to -
HALLWAY
Stairs rising to the first floor, plant cupboard and doors to bathroom and living space.
OPEN PLAN KITCHEN/DINING/LIVING SPACE
5.05m x 3.86m max overall measurements (16'7" x 1
A lovely triple aspect room with double doors to garden and windows to side and front.
KITCHEN AREA
Fitted with a range of stylish white gloss base and wall units with wood effect surrounds and worktops over. With composite sink and drainer with mixer tap, fitted AEG electric oven with induction hob over with splashback, filter and light above. Integral Beko dishwasher, space and plumbing for washing machine and integrated under counter fridge and freezer. Open plan to -
DINING/LIVING SPACE
With radiator and double doors leading to the garden perfect for summer dining and entertaining.
BATHROOM
2.26m x 1.75m (7'5" x 5'9" )
A suite comprising a bath with corner mixer tap and tiled surround, wash handbasin and concealed cistern W.C. in vanity unit with storage. Wall mounted mirror with light and shaver point, extractor, obscured window to the rear, white ladder style radiator.
FIRST FLOOR GALLERIED LANDING
With two Velux style windows and a useful large linen cupboard. With doors accessing all first floor rooms.
LOUNGE
5.08m x 3.86m (16'8" x 12'8")
A fantastic high ceilinged, light and airy room with picture window to rear overlooking the garden and offering glimpses to the sea in the distance and two Velux style windows to the side. This versatile room has been designed as a first floor lounge but could be reconfigured as a bedroom if required.
BEDROOM ONE
4.55m x 2.95m (14'11" x 9'8")
Window to the side and two Velux style windows.
BEDROOM TWO
3.43m x 2.69m (11'3" x 8'10")
With window to the side and two further Velux style windows.
SHOWER ROOM
2.26m x 1.55m (7'5" x 5'1" )
Fitted with a corner cubicle housing a domestic hot water shower, wash hand basin in vanity unit with storage cupboard below and concealed cistern W.C. White ladder style radiator and Velux style window.
OUTSIDE
Arrive and pull up on the covered parking area which is laid to gravel, there is a useful outside tap in this area. A gravelled path runs around both sides of the property leading to the rear. The main garden lies to the rear of the property and offers a gravelled seating area which leads on to a level lawn with mature shrubs and hedging to the sides. The plot can be enclosed by a pair of gates offering a safe area for children and pets.
SERVICES
Mains water and electricity. Air source heating. Private drainage.
DIRECTIONS
Leave Helston on the A394 heading towards Penzance, come into Ashton and take the right hand turning into Prospect Row immediately after the Lion and Lamb Public House. Proceed up Prospect Row until seeing a lane opposite Holly Cottage – the property will be found at the end of this land identified by a Christophers For Sale Board.
MOBILE AND BROADBAND
To check the broadband coverage for this property please visit -
https://www.openreach.com/fibre-broadband
To check the mobile phone coverage please visit -
https://checker.ofcom.org.uk/
WORLD HERITAGE SITE
The property is situated in a World Heritage Site.
COUNCIL TAX
Council Tax Band - Not yet allocated.
VIEWING
To view this property or any other property we are offering for sale, simply call the number on the reverse of these details.
ANTI-MONEY LAUNDERING
We are required by law to ask all purchasers for verified ID prior to instructing a sale
PROOF OF FINANCE - PURCHASERS
Prior to agreeing a sale, we will require proof of financial ability to purchase which will include an agreement in principle for a mortgage and/or proof of cash funds.
DATE DETAILS PREPARED
15th October, 2024.
DISCLAIMER
IMPORTANT AGENTS NOTES: Christophers Estate Agents for themselves and the vendors or lessors of this property confirm that these particulars are set out as a general guide only and do not form part of any offer or contract. Fixtures, fittings, appliances and services have not been tested by ourselves and no person in the employment of Christophers Estate Agents has any authority to give or make representation or warranty whatsoever in relation to the property. All descriptions, dimensions, distances and orientation are approximate. They are not suitable for purposes that require precise measurement. Nothing in these particulars shall be taken as implying that any necessary building regulations, planning or other consents have been obtained. Where it is stated in the details that the property may be suitable for another use it must be assumed that this use would require planning consent. The photographs show only certain parts and aspects of the property which may have changed since they were taken. It should not be assumed that the property remains exactly the same. Intending purchasers should satisfy themselves by personal inspection or otherwise of the correctness of each of the statements which are given in good faith but are not to be relied upon as statements of fact. If double glazing is mentioned in these details purchasers must satisfy themselves as to the amount of double glazed units in the property. The property location picture is supplied by a third party and we would respectfully point out that although they are regularly updated the area surrounding the property or the property itself may have changed since the picture was taken.

