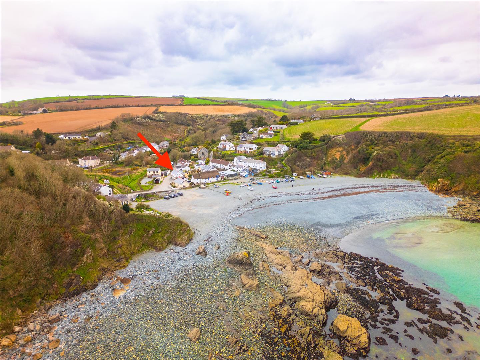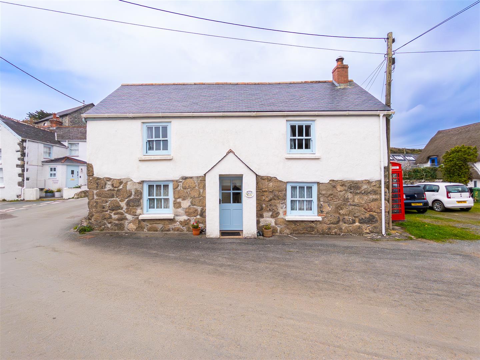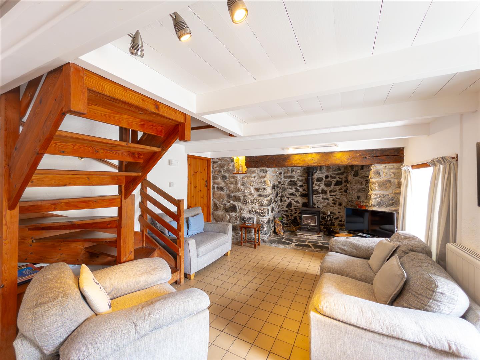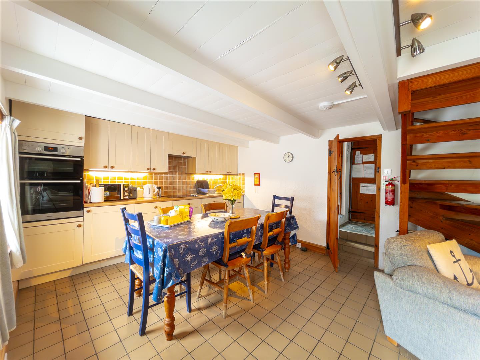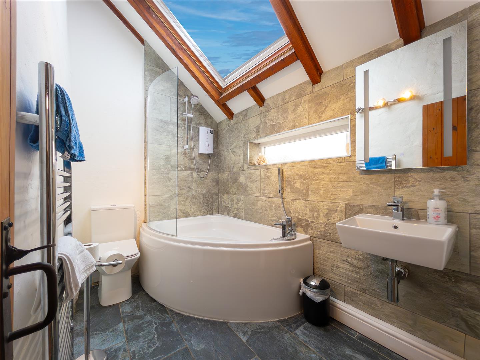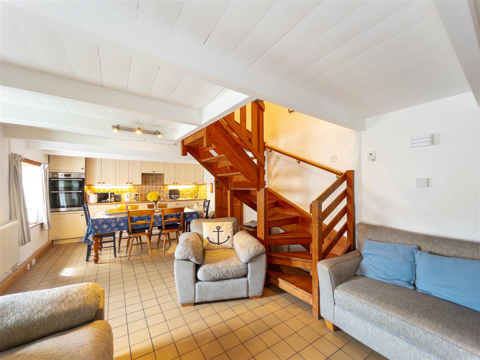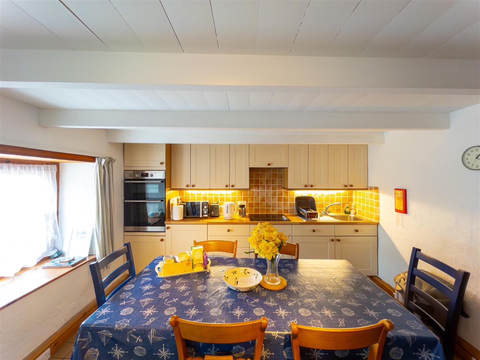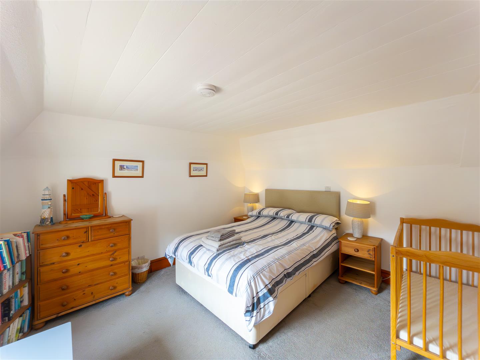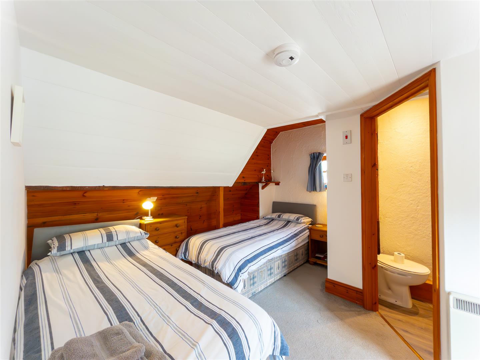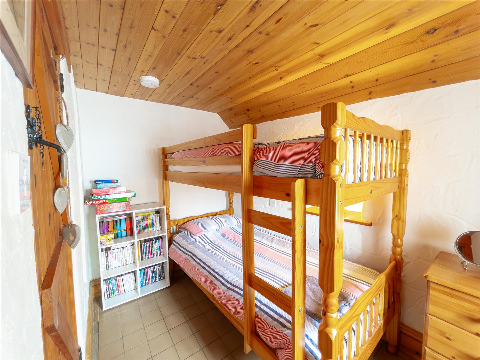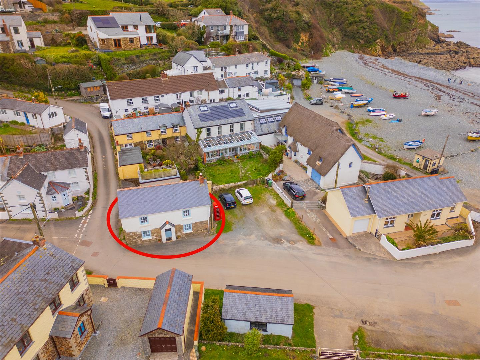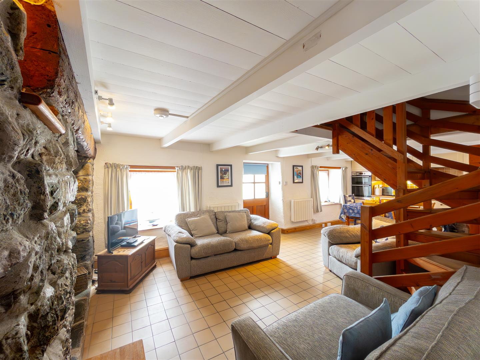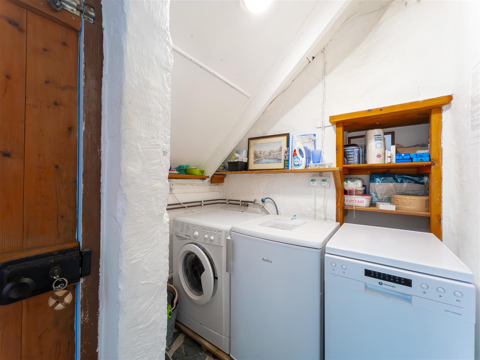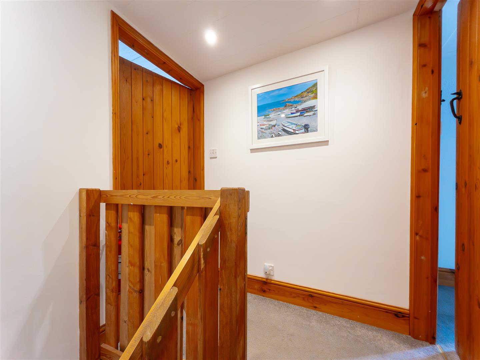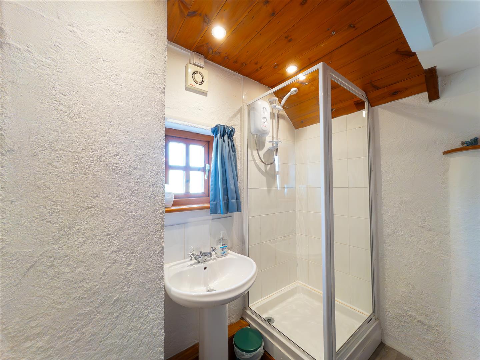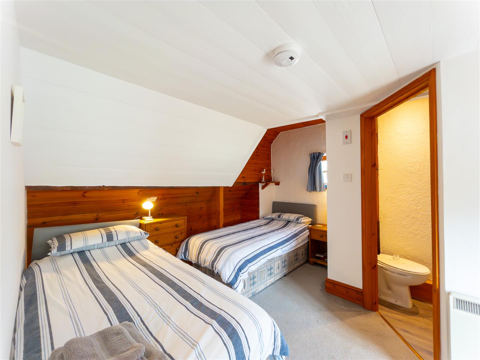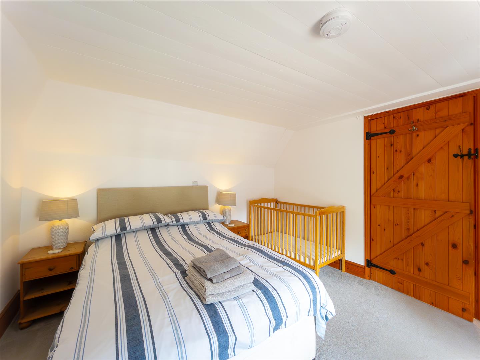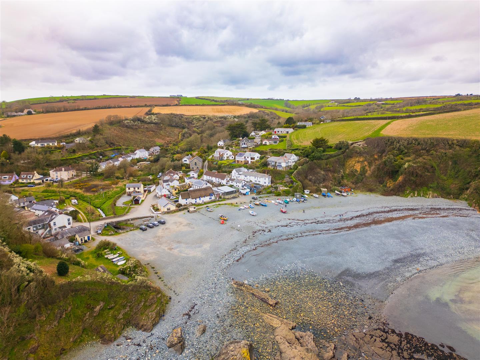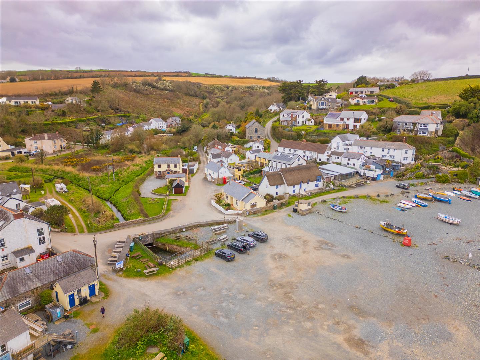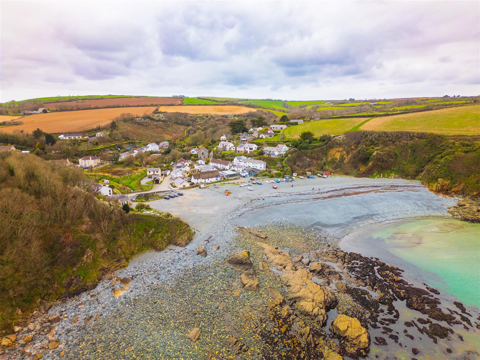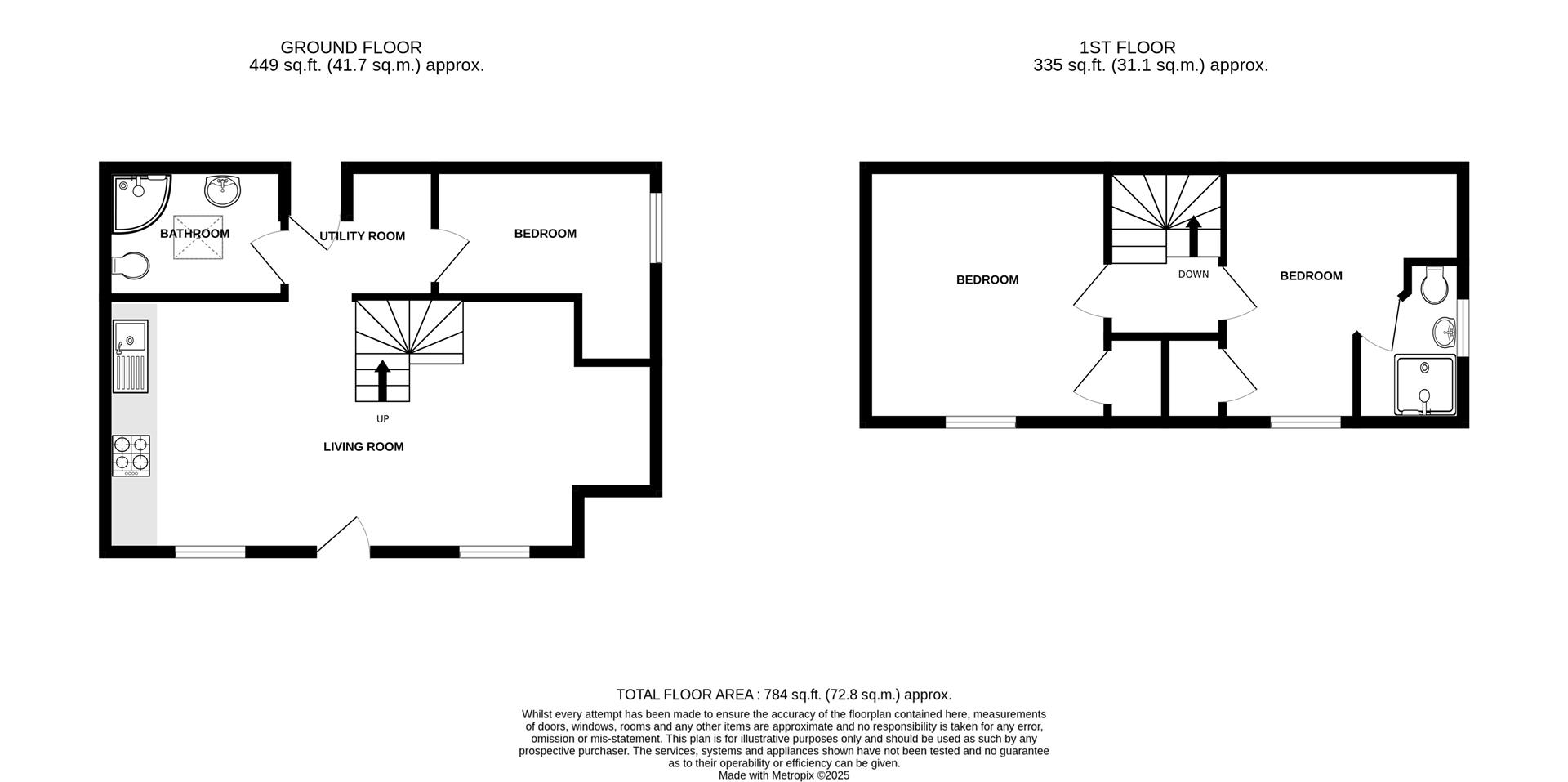Porthallow, St. Keverne, Helston
PRICE GUIDE £350,000.00
| Bedrooms | 3 |
| Bath/Shower rooms | 2 |
| Receptions | 1 |
Porthallow, St. Keverne, Helston
PRICE GUIDE £350,000.00
'The Beach House' is a double fronted, detached, three bedroom period cottage nestled in the heart of the charming coastal village of Porthallow Cove. As its name implies the residence is enviably located just moments from Porthallow Beach and the sheltered waters of the cove which are a haven for boating, kayaking and swimming.
Reputedly dating back to the 18th Century, the cottage has retained its abundant charm with particular highlights including white beamed ceilings, window seats and a fantastic Inglenook fireplace. With an impressive timber lintel, bread oven, striking local stone surround and a wood burning stove, this would seem the perfect place in which to relax and unwind.
These are complemented by a well equipped, shaker style, modern fitted kitchen, a luxuriously appointed bathroom with corner bath and under floor heating and three bedrooms (master en suite).
Currently operating as a successful holiday let, The Beach House could appeal to those seeking a viable holiday let investment or a bolthole in which to escape from the pressures of everyday life.
The accommodation, in brief, comprises an open plan lounge / kitchen / dining room, utility area, bathroom and three bedrooms (master ensuite). There is a service yard to the rear and informal parking to the front of the cottage.
Once home to the pilchard industry, Porthallow is situated on the sheltered eastern side of The Lizard Peninsula and is situated within an area of outstanding natural beauty. There is a pleasant shingle beach with coastal views out across Falmouth Bay towards the Roseland Peninsula beyond. The village is situated at the half way point of the South West Coast Path from where one can enjoy a walk to Nare Point and the mouth of Gillan Creek beyond.
The village of St Keverne lies approximately two miles away and boasts an active community with a good range of clubs, societies and organisations, having a good selection of local shops which cater for everyday needs, two public houses, a health centre, church and primary school.
A short drive away are the majestic and renowned sailing waters of the Helford River. Helford is set in an area of outstanding natural beauty and lush countryside. For the sailing enthusiast the area offers excellent facilities and opportunities for exploring the many beautiful wooded creeks including Frenchmanís Creek, immortalised by Daphne Du-Maurier in the novel by the same name.
THE ACCOMMODATION COMPRISES (DIMENSIONS APPROX)
OPEN PORCH
With tiled floor and part glazed door to -
OPEN PLAN LOUNGE/KITCHEN/DINING ROOM
7.11m x 3.58m (plus fireplace) (23'4 x 11'9 (plus
Large open plan living space with white beamed ceiling, window seats and a tiled floor
KITCHEN/DINING AREA
Nicely appointed with an attractive shaker style fitted kitchen with beech effect working top surfaces incorporating a stainless steel sink with drainer, mixer tap over and an electric hob with hood over. There are a useful range of cupboards and base units with matching wall units over, attractive tiled splashbacks, under counter lighting and a spotlighting arrangement. Integrated appliances include a fridge and an electric oven. There is a wall mounted electric heater, window with outlook to front aspect, a door to the utility area and a rear service door.
LOUNGE AREA
With a magnificent Inglenook fireplace with timber lintel, bread oven and local stone surround playing host to a wood burning stove. There is a spotlight arrangement, a window to the front aspect and a door to -
BEDROOM ONE
3.10m x 1.85m (10'2 x 6'1)
With wall mounted electric heater, open wardrobe with hanging rail and window to side aspect.
UTILITY AREA
With steps down to a handy utility area with a local stone floor, a storage cupboard and the electric consumer unit. Spaces are provided for a washing machine, dishwasher and a freezer. Service door to rear yard.
BATHROOM
Beautifully appointed suite comprising a low-level w.c, wall mounted wash hand basin with mixer tap and feature mirror over, a generous corner bath with seat, shower attachment and electric shower. Attractive stone under floor heating, vaulted ceiling with skylight, electric down flow heater, obscure glazed window to rear and a spotlighting arrangement. There is attractive tiling to part of the walls and a door to the cupboard housing the hot water cylinder.
An attractive wooden staircase turns and ascends to the first floor.
FIRST FLOOR
LANDING
With recessed spotlighting and doors to bedrooms two and three.
BEDROOM TWO
3.53m x 3.40m (inc en suite shower) (11'7 x 11'2 (
Double bedroom with dual aspect, wall mounted electric heater, bespoke door to built-in wardrobe with hanging rail and loft hatch to roof space. Window to front with outlook towards village and window to side aspect with outlook towards Porthallow beach and the open sea beyond. Door to -
SHOWER ROOM
Having a suite comprising a low-level w.c, a pedestal wash handbasin and a shower cubicle with an electric shower and tiled walls. There is wood effect vinyl flooring, recessed alcove storage, an extractor fan, recessed spotlighting, a display shelf, a heated towel rail and a window to the side aspect with views to Porthallow Beach and Falmouth Bay beyond.
BEDROOM THREE
3.56m x 3.40m (11'8 x 11'2)
Double bedroom with built-in wardrobe and hanging rail, wall mounted electric heater and a window to the front aspect.
OUTSIDE
A pathway runs along the rear of the property to the service yard, providing a storage area for recycling and refuse bins. Service door to utility area.
SERVICES
Mains water, electricity, and drainage.
AGENTS NOTE ONE
We are informed that, during their period of ownership, the owners of the property have informally parked their vehicle adjacent to the front of the property.
AGENTS NOTE TWO
The Beach House currently operates as a successful holiday let and is looked after by Cornish Cottages.
AGENTS NOTE THREE
We are advised that the property suffered minor flooding downstairs in 2018. Since then the owners have had flood prevention measures installed which have worked successfully. Further details are available upon request.
MOBILE AND BROADBAND
To check the broadband coverage for this property please visit -
https://www.openreach.com/fibre-broadband
To check the mobile phone coverage please visit -
https://checker.ofcom.org.uk/
VIEWING
To view this property, or any other property we are offering for sale, simply call the number on the reverse of these details.
COUNCIL TAX BAND
N/A as the property is currently a holiday let.
DIRECTIONS
On leaving Helston proceed along the A3083 towards The Lizard. Just past Culdrose take the left hand turning at the roundabout and follow the B3293 heading towards Coverack/St.Keverne. Continue along this road and take the turning right at the next mini-roundabout signposted St.Keverne. Follow the road into St. Keverne and as you come to the square turn left going past The White Hart Public House and immediately left again. Follow this road down into Laddenvean and proceed along the road out of St.Keverne following the signs for Porthallow. Descend into Porthallow village towards the beach, where the property can be found after a short distance on the right hand side next to the red phone box.
ANTI-MONEY LAUNDERING
We are required by law to ask all purchasers for verified ID prior to instructing a sale.
PROOF OF FINANCE - PURCHASERS
Prior to agreeing a sale, we will require proof of financial ability to purchase which will include an agreement in principle for a mortgage and/or proof of cash funds.
DATE DETAILS PREPARED.
2 April 2025
DISCLAIMER
IMPORTANT AGENTS NOTES: Christophers Estate Agents for themselves and the vendors or lessors of this property confirm that these particulars are set out as a general guide only and do not form part of any offer or contract. Fixtures, fittings, appliances and services have not been tested by ourselves and no person in the employment of Christophers Estate Agents has any authority to give or make representation or warranty whatsoever in relation to the property. All descriptions, dimensions, distances and orientation are approximate. They are not suitable for purposes that require precise measurement. Nothing in these particulars shall be taken as implying that any necessary building regulations, planning or other consents have been obtained. Where it is stated in the details that the property may be suitable for another use it must be assumed that this use would require planning consent. The photographs show only certain parts and aspects of the property which may have changed since they were taken. It should not be assumed that the property remains exactly the same. Intending purchasers should satisfy themselves by personal inspection or otherwise of the correctness of each of the statements which are given in good faith but are not to be relied upon as statements of fact. If double glazing is mentioned in these details purchasers must satisfy themselves as to the amount of double glazed units in the property. The property location picture is supplied by a third party and we would respectfully point out that although they are regularly updated the area surrounding the property or the property itself may have changed since the picture was taken.

