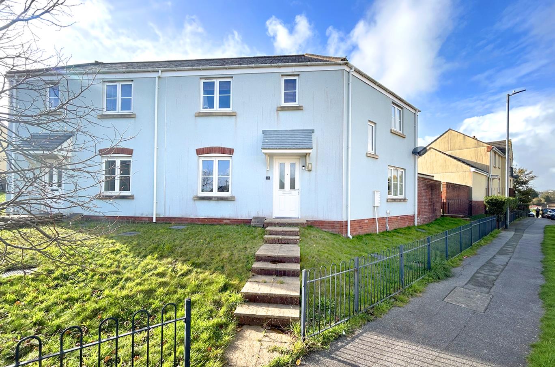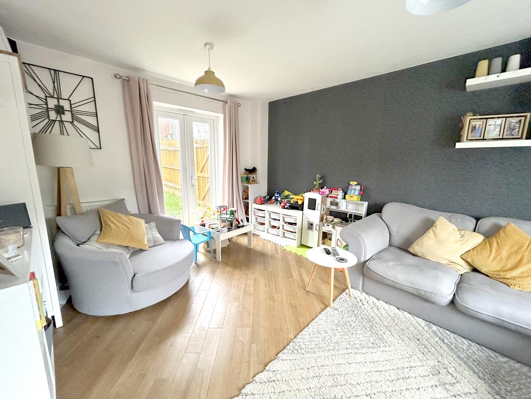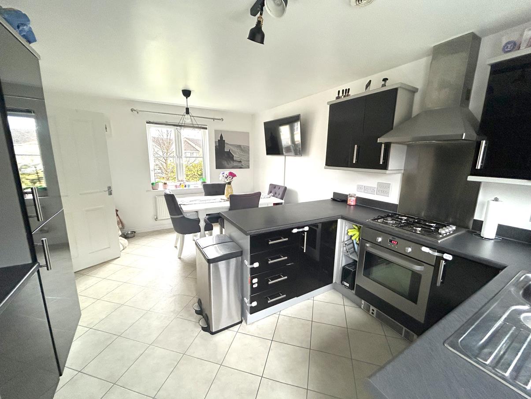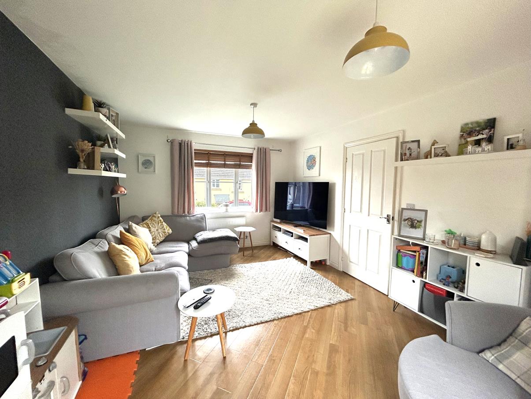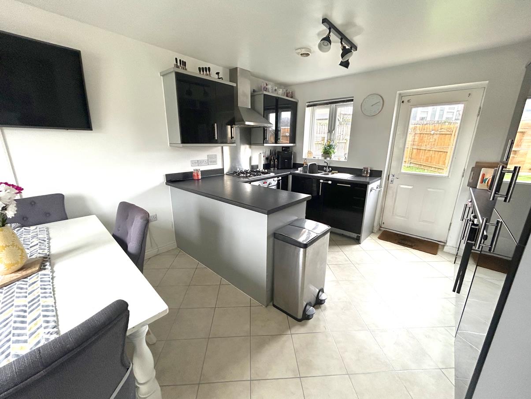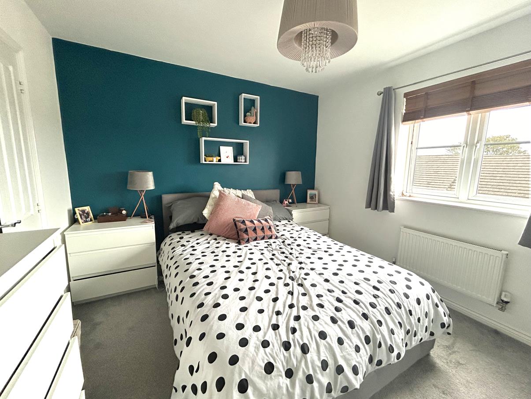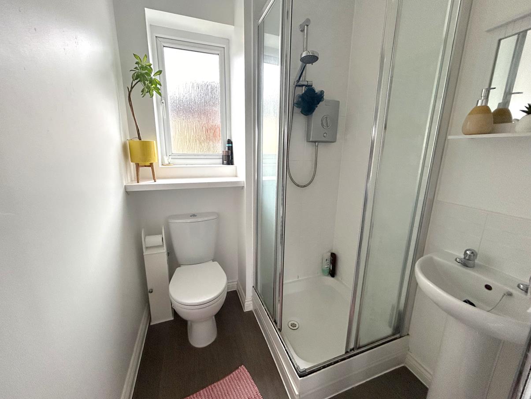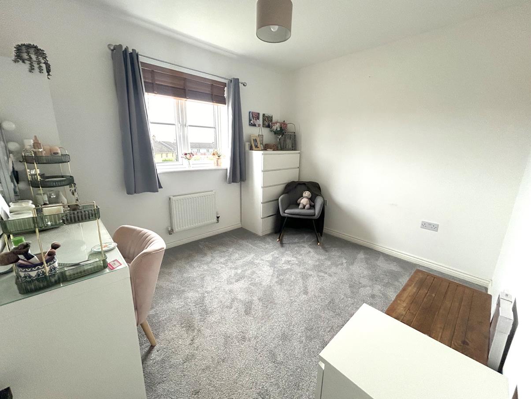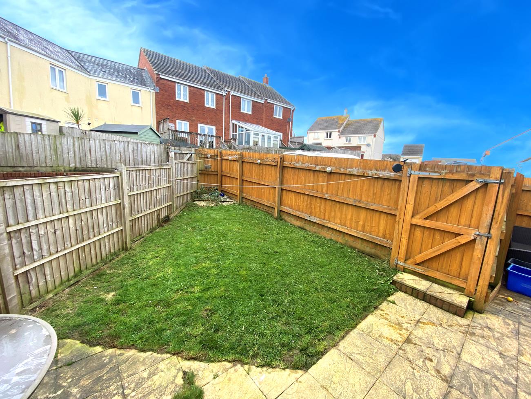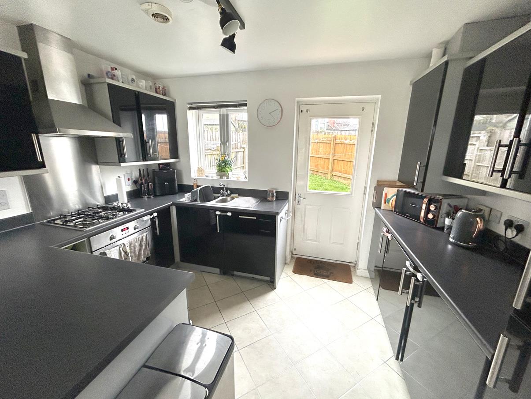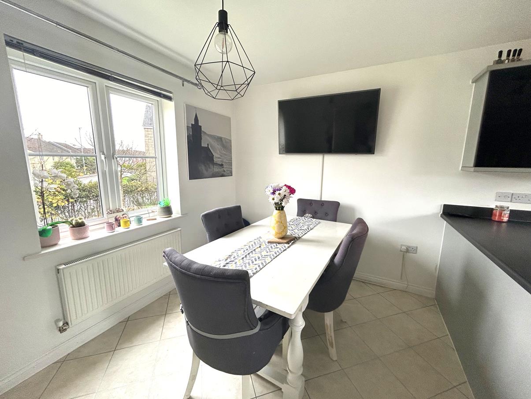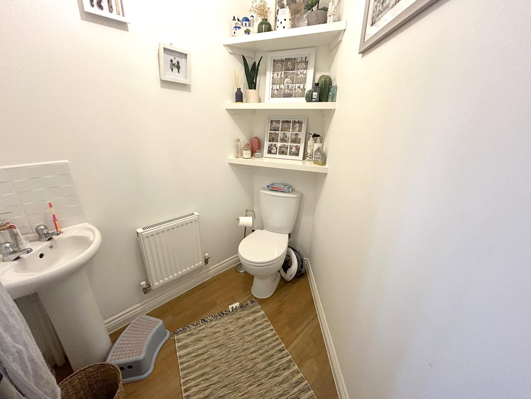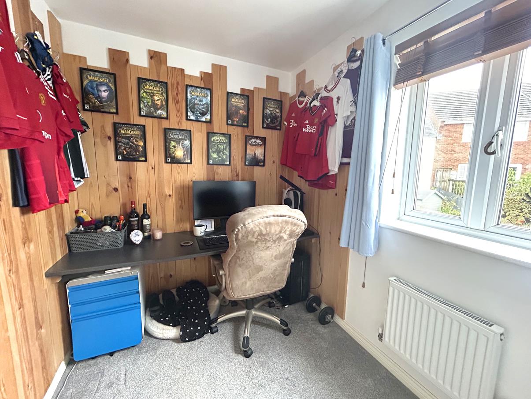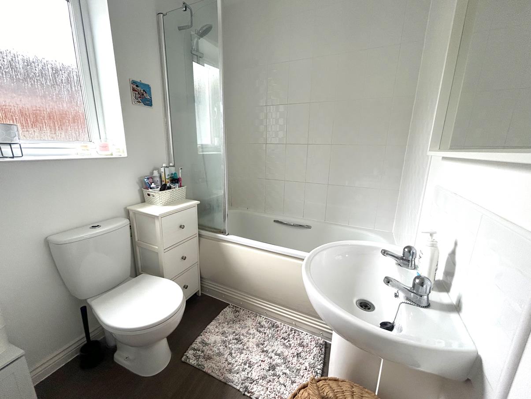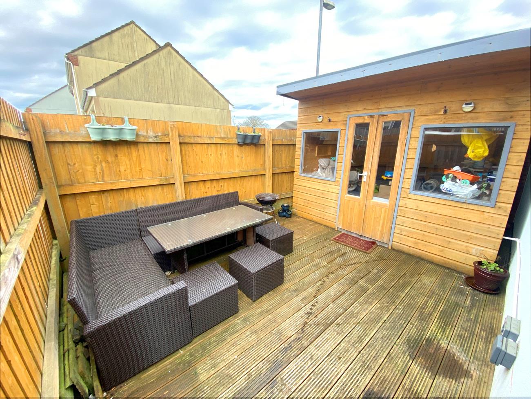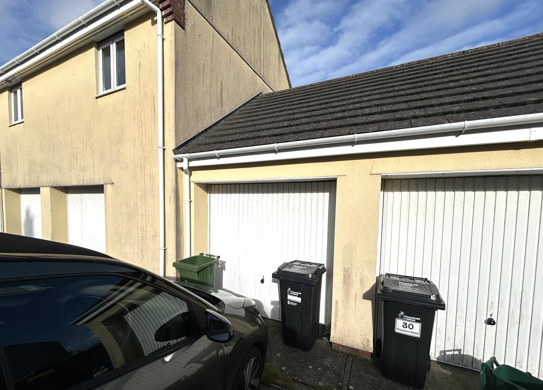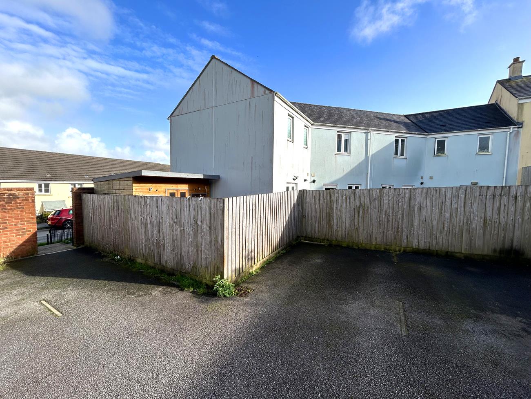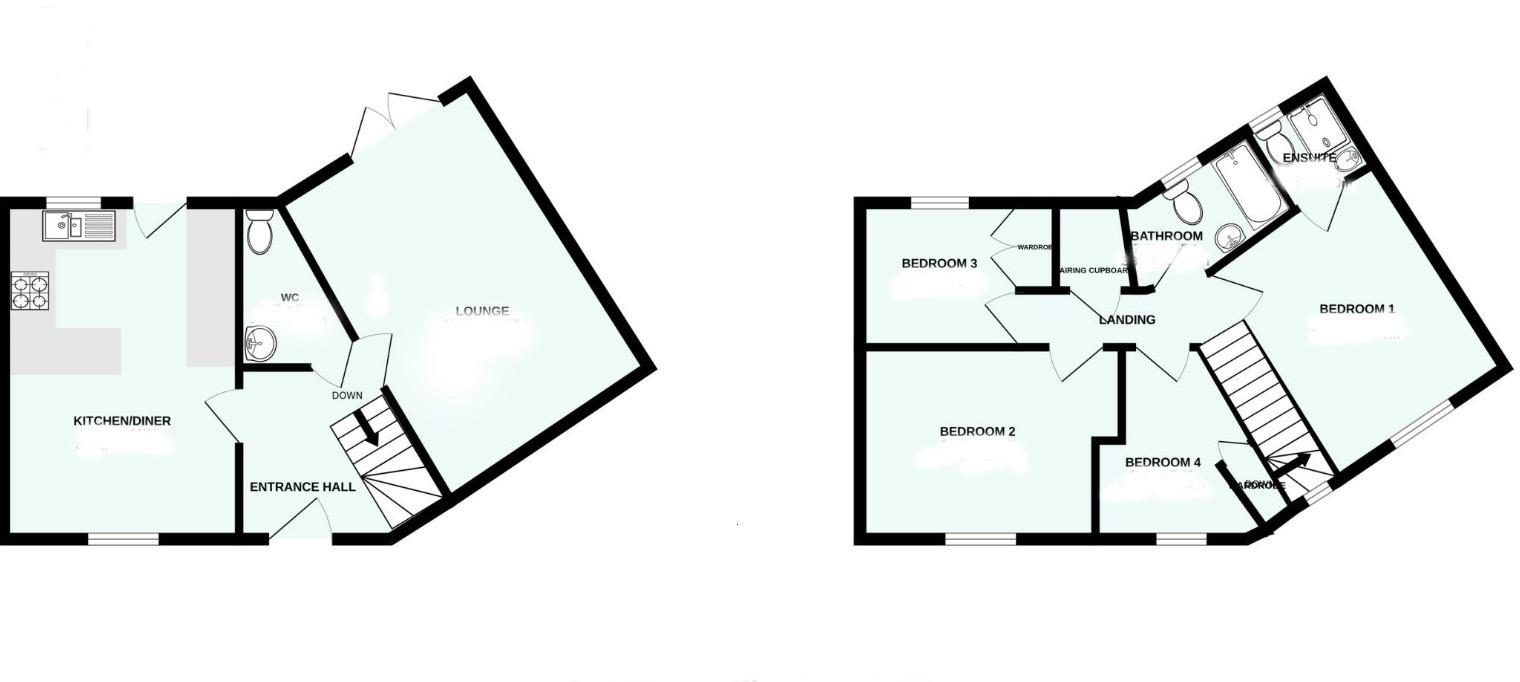Pasmore Road, Helston
PRICE GUIDE £300,000.00
| Bedrooms | 4 |
| Bath/Shower rooms | 2 |
| Receptions | 1 |
Pasmore Road, Helston
PRICE GUIDE £300,000.00
This property offers the basis of a lovely family home in a well regarded residential area of Helston, close to local amenities and schooling. It offers well proportioned accommodation benefitting from double glazing and mains gas central heating.
The accommodation in brief provides on the ground floor a generous hallway, lounge with patio doors leading out onto the garden, modern fitted kitchen/diner and a cloakroom. On the first floor, four bedrooms, the master of which is en-suite, and a well appointed family bathroom.
To the outside there is a garage in a block, allocated parking close to the back gate and a nicely enclosed garden with decked area and summer house.
Helston itself is regarded as the gateway to The Lizard Peninsula with its stunning feature coves, sandy beaches and rugged coastline. It is a bustling market town providing facilities including national stores, health centres, cinema and a leisure centre with indoor swimming pool. There are a number of well regarded primary schools and a secondary school with sixth form college.
A university campus can be found in the nearby town of Penryn which is some twelve miles distant. There is a train station at Redruth which is some eleven miles away where one can get regular trains to London Paddington and beyond. There is an airport some thirty five miles away at Newquay where there are services to London Gatwick and other European destinations.
THE ACCOMMODATION COMPRISES (DIMENSIONS APPROX)
PART GLAZED DOOR TO
ENTRANCE HALLWAY
Of generous proportions with wood effect flooring and doors to -
CLOAKROOM
Close coupled w.c., wash hand basin and a radiator.
LOUNGE
4.95m x 3.44m (16'2" x 11'3")
A light and airy dual aspect room with windows to the front aspect and glazed doors that lead out onto the back garden. The room has wood effect laminate flooring.
KITCHEN/DINER
5.07m x 3.47m (16'7" x 11'4")
A smart high gloss black fitted kitchen with granite effect worktops that incorporate a stainless steel one and a half bowl sink drainer unit and built in gas hob with chimney style hood over. There are a mixture of base and drawer units under with wall units over. Built in appliances include a stainless steel oven, dishwasher, washing machine and fridge/freezer. There are windows to both the front and rear aspect, the latter of which looks over the rear garden and has a glazed door. There is tiling to the floor and the room is lit by a spotlight arrangement.
A turning staircase with window rises to the -
FIRST FLOOR LANDING
There is a storage cupboard with slatted shelves that houses the high pressure cylinder and door to -
MASTER BEDROOM
3.52m x 3.20m (11'6" x 10'5")
With built in wardrobes with mirrored doors and a window to the front aspect. Door to -
EN SUITE
Comprising walk in shower cubicle with tiled splashback and glass screen, pedestal wash hand basin, close coupled w.c., ladder style chrome towel drying radiator, obscured window to the rear aspect, extractor and wood effect laminate flooring.
BEDROOM TWO
3.14m x 2.96m (10'3" x 9'8")
With window to the front aspect and loft hatch to the roof space.
BEDROOM THREE
2.86m x 2.62m maximum measurments (9'4" x 8'7" max
This room is of an irregular shape and has a built in wardrobe and window to the front aspect.
BEDROOM FOUR
2.5m x 2.0m (8'2" x 6'6")
Window to the rear aspect and built in wardrobe.
BATHROOM
With suite that comprises a panelled bath with tiled splashback, shower over and glass screen. There is a close coupled w.c., pedestal wash hand basin, chrome ladder style towel drying radiator, obscured window to the rear aspect, extractor and wood effect laminate flooring.
OUTSIDE
To the front of the property there is a lawned area.
REAR GARDEN
The rear garden is nicely enclosed by fencing and has a lawned area, patio seating area and to the side there is a decked area with outside plug and a summer house. Outside tap. There is an allocated parking space behind the back gate.
GARAGE
There is a garage in a nearby block.
SERVICES
Mains water, drainage, electricity and gas.
VIEWING
To view this property or any other property we are offering for sale, simply call the number on the reverse of these details.
DIRECTIONS
From Helston town centre proceed up Wendron Street and along Godolphin Road. At the roundabouts turn right signposted Penzance and continue over the next roundabout and proceed straight on at the traffic lights. At the next roundabout turn left signposted Falmouth and at the next roundabout turn left again into the housing estate. Proceed up this road to the top bear right into Pasmore Road. Continue along the road bearing left and the property will be found after a short distance on the left hand side.
MOBILE AND BROADBAND COVERAGE
To check the broadband coverage for this property please visit -
https://www.openreach.com/fibre-broadband
To check the mobile phone coverage please visit -
https://checker.ofcom.org.uk/
COUNCIL TAX BAND
Band C
ANTI MONEY LAUNDERING REGULATIONS - PURCHASER
We are required by law to ask all purchasers for verified ID prior to instructing a sale.
PROOF OF FUNDS - PURCHASERS
Prior to agreeing a sale, we will require proof of financial ability to purchase which will include an agreement in principle for a mortgage and/or proof of cash funds.
DATE DETAILS PREPARED
17th October 2024.
DISCLAIMER
IMPORTANT AGENTS NOTES: Christophers Estate Agents for themselves and the vendors or lessors of this property confirm that these particulars are set out as a general guide only and do not form part of any offer or contract. Fixtures, fittings, appliances and services have not been tested by ourselves and no person in the employment of Christophers Estate Agents has any authority to give or make representation or warranty whatsoever in relation to the property. All descriptions, dimensions, distances and orientation are approximate. They are not suitable for purposes that require precise measurement. Nothing in these particulars shall be taken as implying that any necessary building regulations, planning or other consents have been obtained. Where it is stated in the details that the property may be suitable for another use it must be assumed that this use would require planning consent. The photographs show only certain parts and aspects of the property which may have changed since they were taken. It should not be assumed that the property remains exactly the same. Intending purchasers should satisfy themselves by personal inspection or otherwise of the correctness of each of the statements which are given in good faith but are not to be relied upon as statements of fact. If double glazing is mentioned in these details purchasers must satisfy themselves as to the amount of double glazed units in the property. The property location picture is supplied by a third party and we would respectfully point out that although they are regularly updated the area surrounding the property or the property itself may have changed since the picture was taken.

