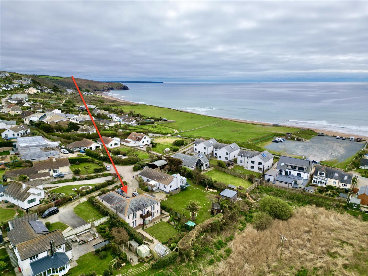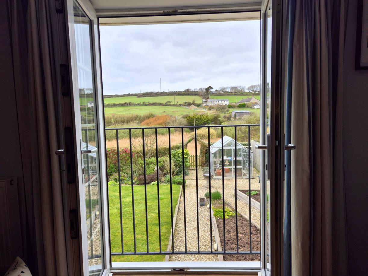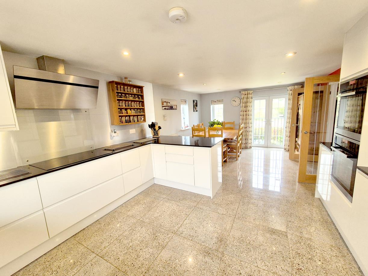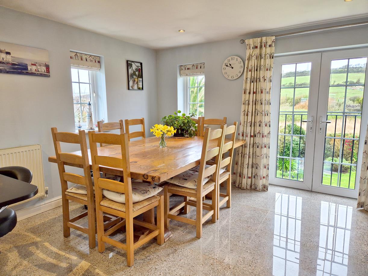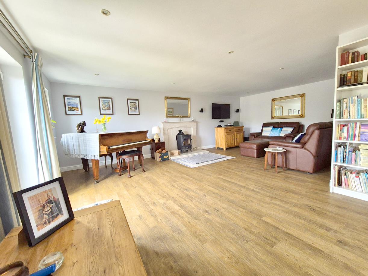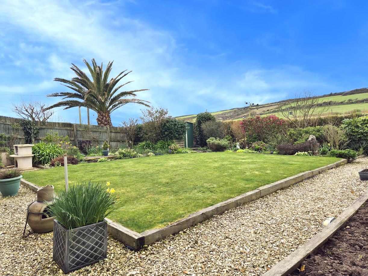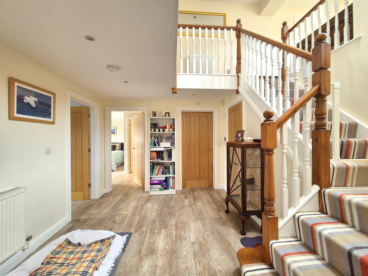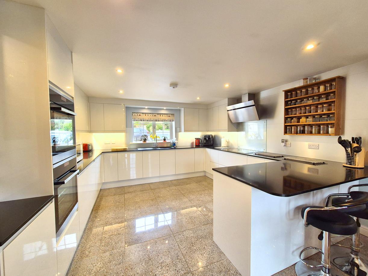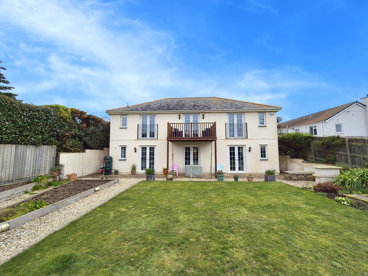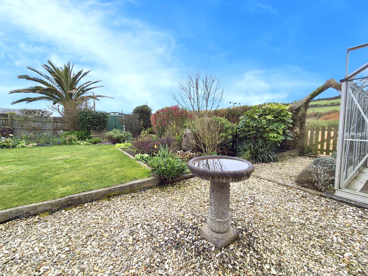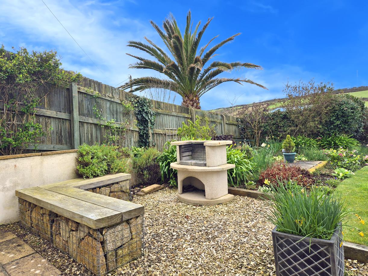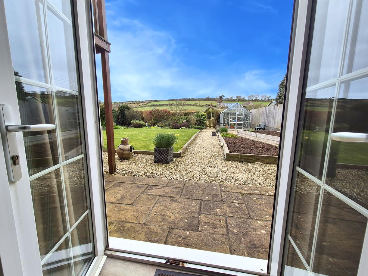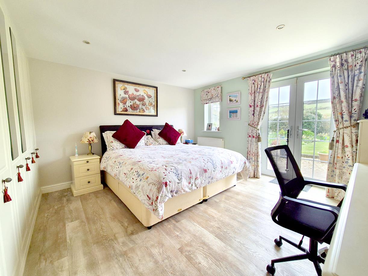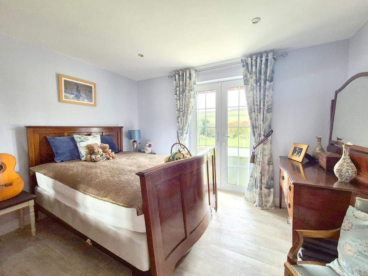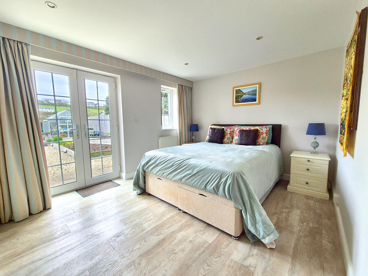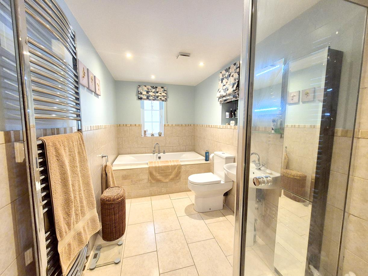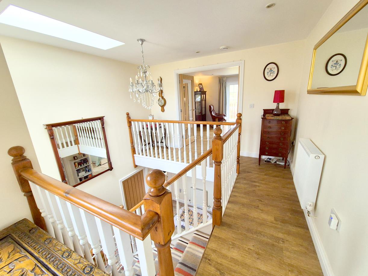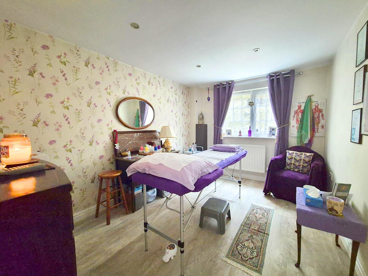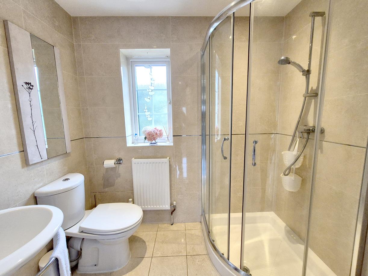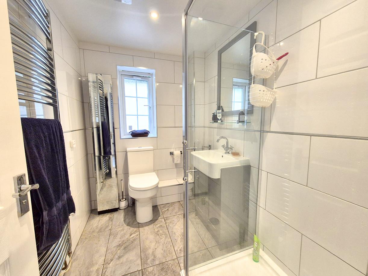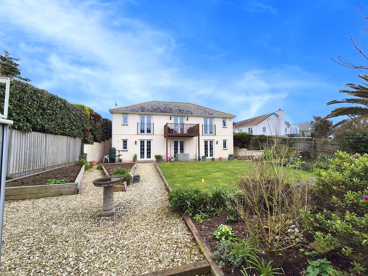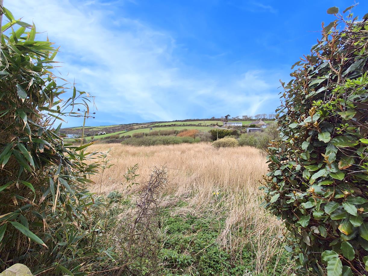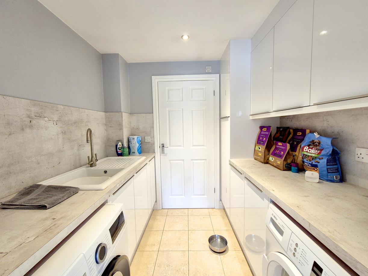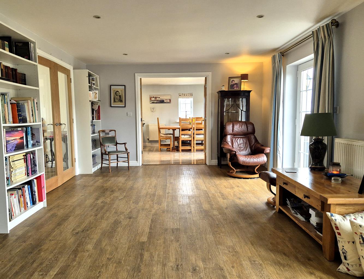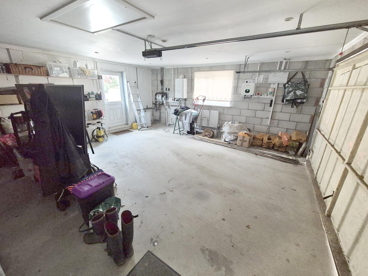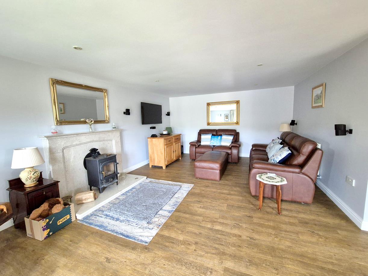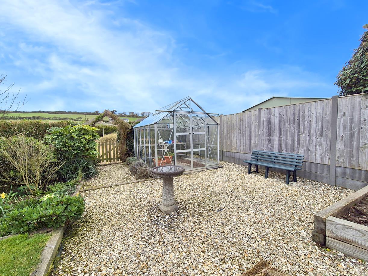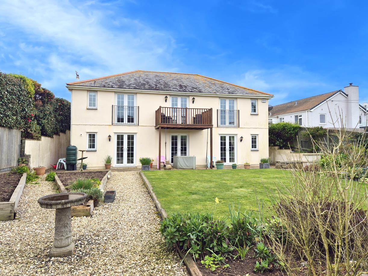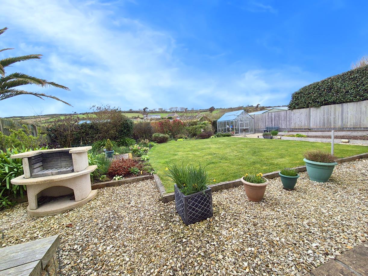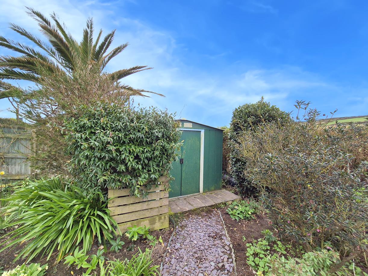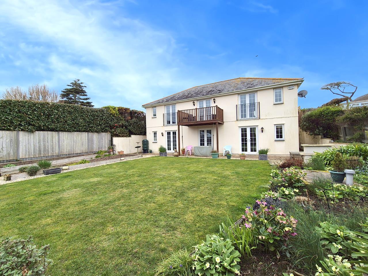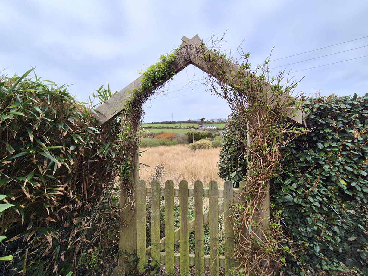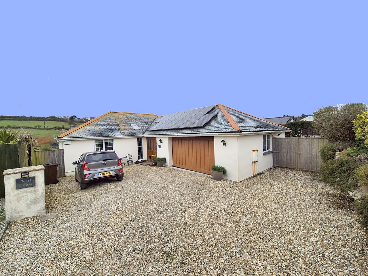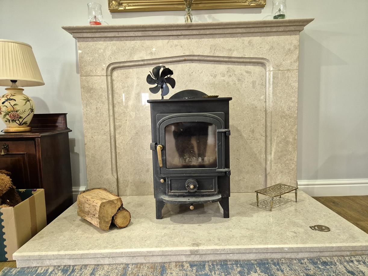Parc Morrep, Praa Sands
PRICE GUIDE £895,000.00
| Bedrooms | 4 |
| Bath/Shower rooms | 3 |
| Receptions | 1 |
Parc Morrep, Praa Sands
PRICE GUIDE £895,000.00
An opportunity to purchase a beautifully presented, four double bedroom detached house with a landscaped garden, parking and double garage, in the sought after Cornish seaside village of Praa Sands.
Situated in a sought after area in an "off the beaten track" location is this four bedroom, detached house. The residence, which benefits from both air source heat pump and LPG central heating systems, solar panels and double glazing, has been greatly enhanced by the current owners and enjoys views over open countryside and sea glimpses.
One enters the property on the first floor and, in brief, the accommodation comprises a galleried landing, utility room, shower room, lounge and, completing the first floor, a kitchen/diner. On the ground floor is a bathroom and four bedrooms, the master of which benefits from an en suite shower room.
To the outside is a beautifully maintained garden providing lawn areas, flower beds, plants and shrubs and many locations to sit back and enjoy the outlook towards open countryside. There is a greenhouse, barbecue area, useful shed, vegetable beds and an archway at the end of the garden frames the views towards open countryside. To the front is parking for a number of cars and a driveway leads to an integral garage.
Praa Sands is situated approximately midway between the towns of Helston and Penzance. It is famous for its long sandy beach and has a public house, restaurant and shops to cater for everyday needs. Close by is open countryside and both Helston and Penzance provide more comprehensive amenities including national stores, restaurants and leisure centres with indoor swimming pools. Penzance also benefits from mainline rail links to London Paddington from Penzance train station.
THE ACCOMMODATION COMPRISES (DIMENSIONS APPROX)
Steps up and door to hall.
HALL
One enters a galleried landing area with part Amtico flooring, skylight and a frosted window. There are doors to the integral garage, utility room and double doors to lounge.
LOUNGE
7.92m x 7.16m narrowing to 3.89m (26' x 23'6" narr
A fabulous, large 'L' shaped room with two sets of French doors, one set opening on to a Juliette balcony and the other door opening on to a balcony area, enjoying the far reaching views over open countryside and sea glimpses over other properties.
Feature fireplace, which we are advised, is made from attractive Perla Beige marble and acts as a focal point for the room with hearth, surround and mantel over housing a Clearview wood burner. The room has Amtico flooring and is currently set up with surround sound speakers. Double doors to kitchen/diner.
KITCHEN/DINER
7.16m x 3.96m (23'6" x 13' )
A large open plan kitchen/diner which is triple aspect with views to open countryside and sea glimpses. A stylish modern kitchen comprising quartz working top surfaces incorporating a one and a half bowl sink unit with drainer, cupboards and drawers under and wall cupboards over. An array of built-in appliances include two ovens, under counter fridge and under counter freezer, induction hob with hood over and a dishwasher. The room has a Suburbia polished tiled floor. The kitchen benefits from a breakfast bar seating area.
UTILITY ROOM
2.13m x 1.98m (7' x 6'6" )
Providing storage with working top surfaces incorporating a ceramic sink unit with mixer tap over, cupboards and drawers under and wall cupboards over. There is space for a washing machine, tumble dryer and the room has a tiled floor. Door to shower room.
SHOWER ROOM
Comprising a shower cubicle, close coupled W.C. and a pedestal washbasin with mixer tap over. The room has a tiled floor, tiled walls and a frosted window.
STAIRS & LOWER HALL
With stairs from the galleried landing area descending to the lower hall with understairs cupboard which is utilised as an airing cupboard with water tank. There are doors to all bedrooms and door to bathroom.
BATHROOM
Attractive suite comprising a bath with mixer tap over, close coupled W.C., pedestal washbasin and a double shower cubicle. There are partially tiled walls, a tiled floor, towel rail and a frosted window. There is also a large ladder towel rail which can be heated independently when the central heating is switched off via a switch found in the master bedroom. The room benefits from under floor heating.
MASTER BEDROOM
3.58m x 3.05m plus desk area (11'9" x 10' plus de
With double doors and window to the rear garden which provides views over open countryside. The room has an array of built-in wardrobes with mirrors and central dressing table. Door to en suite.
EN SUITE
An en suite shower room comprising close coupled W.C., shower cubicle and a washbasin with heated ladder towel rail which can run off the central heating and also independently operated via a switch in the master bedroom. There is a tiled floor, tiled walls and a frosted window.
BEDROOM TWO
3.89m x 3.66m plus door recess (12'9" x 12' plus
With outlook and double doors to the rear garden. An array of built-in wardrobes, drawers and a dressing table.
BEDROOM THREE
3.51m x 3.05m (11'6" x 10')
With double doors to the rear garden and views to open countryside.
BEDROOM FOUR
3.89m x 2.74m (12'9" x 9' )
With outlook to the side.
OUTSIDE
The outside space is a real feature of the property with the highlight being the relatively level rear garden which is landscaped with an array of flowers, shrubs and an apple tree. There are lawn area, flower beds, raised vegetable beds, a greenhouse, good sized permanent barbecue. Wood store and a useful shed. An archway at the end of the garden frames the views over open countryside. An attractive fountain which we are advised is made from local stone and acts as a focal point for the garden area. To the front of the property is a stone chipped driveway which provides parking for a good number of vehicles and leads to the integral garage.
INTEGRAL GARAGE
5.94m x 5.87m (19'6" x 19'3")
With up and over double garage door with both window and door to the outside. There is access to the loft and the room houses the header tank for the air source heat pump which we are advised was installed in October, 2024. The room also houses the LPG boiler as an alternative heating system. There are controls for the solar panels and we are advised that the panels are owned outright by the vendors. There is an electric garage door and the vendors also advise us that the loft space, which is accessed from this area, is boarded and has a light and loft ladder.
SERVICES
Mains electricity and water. Private drainage.
AGENTS NOTE ONE
We are advised that a neighboring property has applied for planning permission, further details can be found on the Cornwall Council planning portal using reference PA25/02030.
AGENTS NOTE TWO
We are advised that the property is approached via an unadopted road.
MOBILE AND BROADBAND
To check the broadband coverage for this property please visit -
https://www.openreach.com/fibre-broadband
To check the mobile phone coverage please visit -
https://checker.ofcom.org.uk/
COUNCIL TAX
Council Tax Band E.
ANTI-MONEY LAUNDERING
We are required by law to ask all purchasers for verified ID prior to instructing a sale
PROOF OF FINANCE - PURCHASERS
Prior to agreeing a sale, we will require proof of financial ability to purchase which will include an agreement in principle for a mortgage and/or proof of cash funds.
DATE DETAILS PREPARED
1st April, 2025.
DISCLAIMER
IMPORTANT AGENTS NOTES: Christophers Estate Agents for themselves and the vendors or lessors of this property confirm that these particulars are set out as a general guide only and do not form part of any offer or contract. Fixtures, fittings, appliances and services have not been tested by ourselves and no person in the employment of Christophers Estate Agents has any authority to give or make representation or warranty whatsoever in relation to the property. All descriptions, dimensions, distances and orientation are approximate. They are not suitable for purposes that require precise measurement. Nothing in these particulars shall be taken as implying that any necessary building regulations, planning or other consents have been obtained. Where it is stated in the details that the property may be suitable for another use it must be assumed that this use would require planning consent. The photographs show only certain parts and aspects of the property which may have changed since they were taken. It should not be assumed that the property remains exactly the same. Intending purchasers should satisfy themselves by personal inspection or otherwise of the correctness of each of the statements which are given in good faith but are not to be relied upon as statements of fact. If double glazing is mentioned in these details purchasers must satisfy themselves as to the amount of double glazed units in the property. The property location picture is supplied by a third party and we would respectfully point out that although they are regularly updated the area surrounding the property or the property itself may have changed since the picture was taken.

