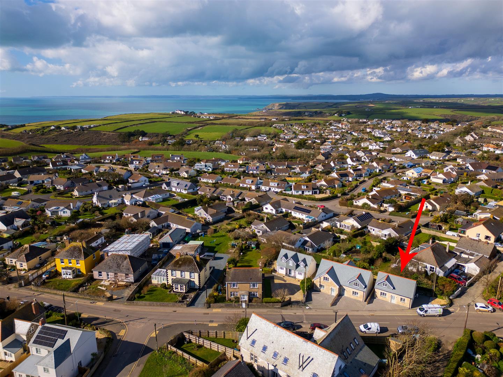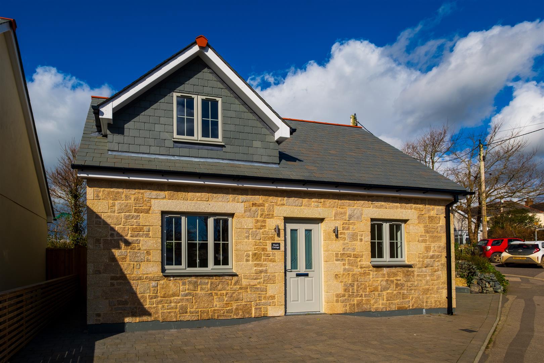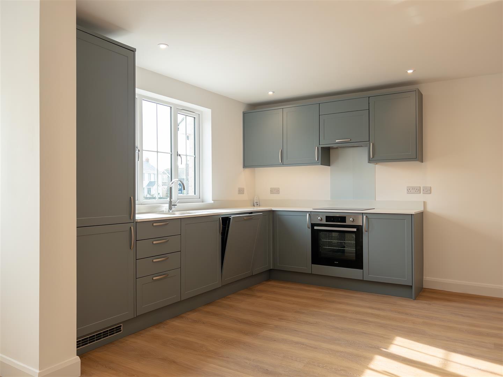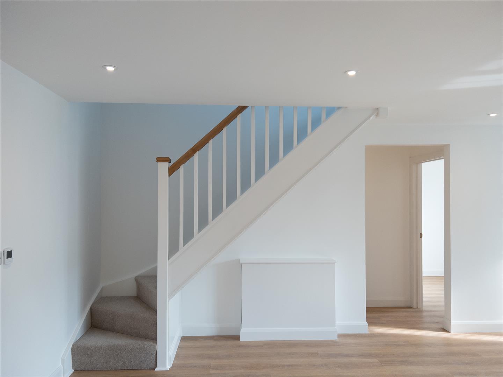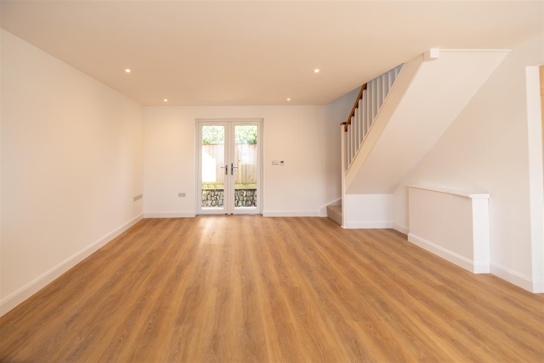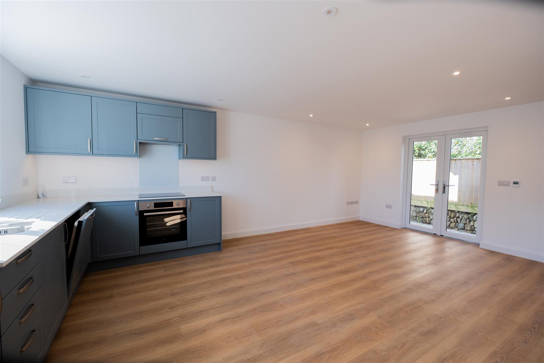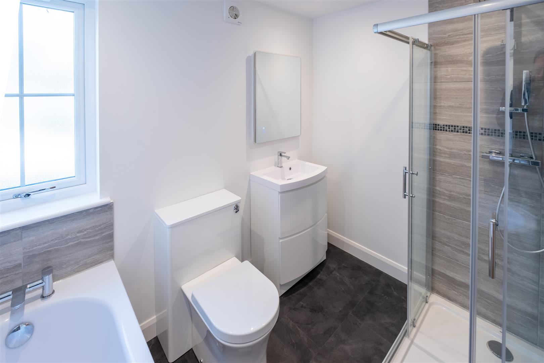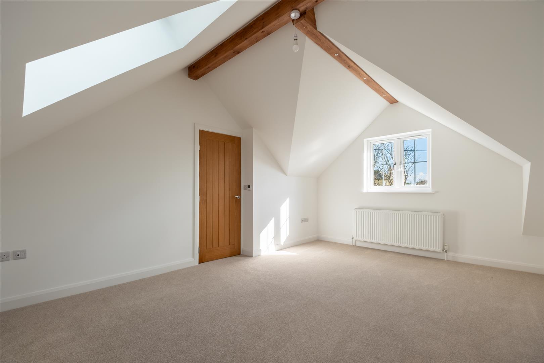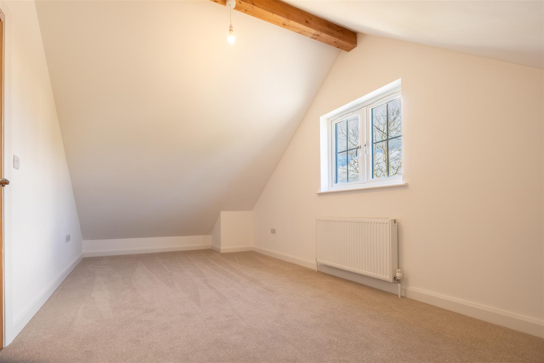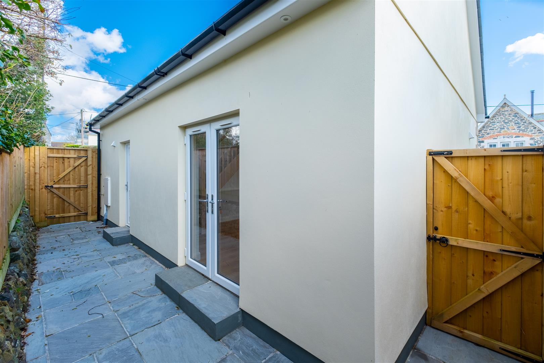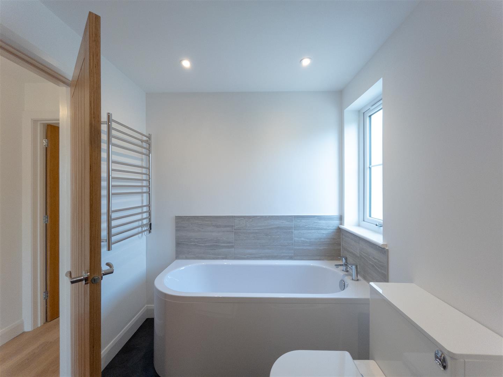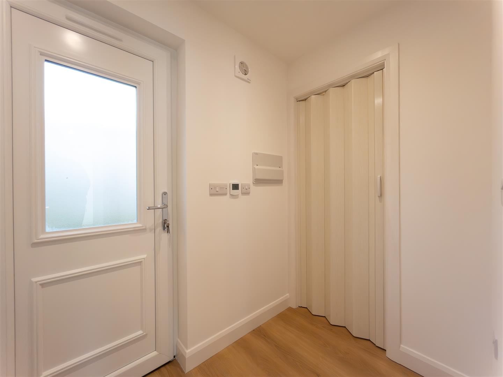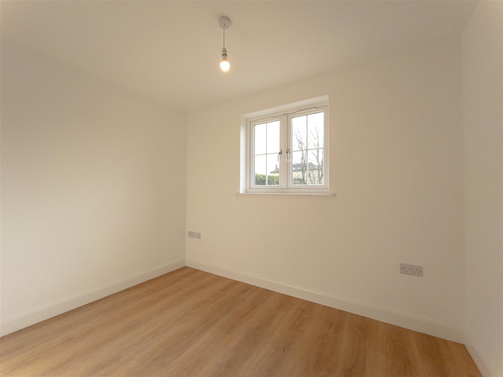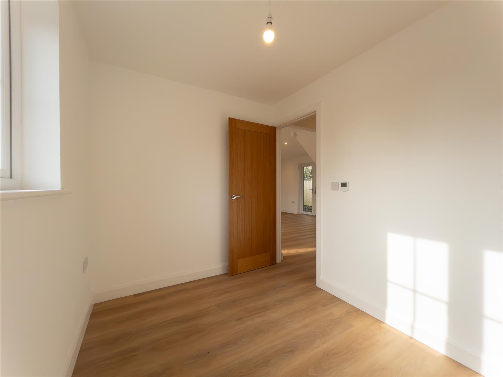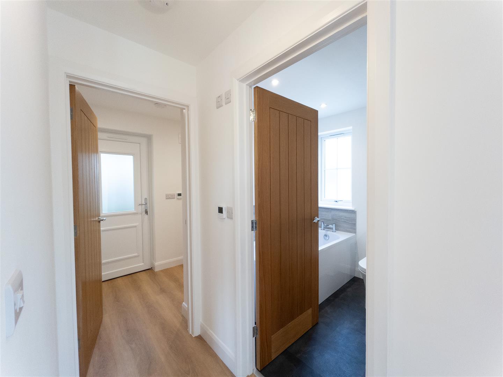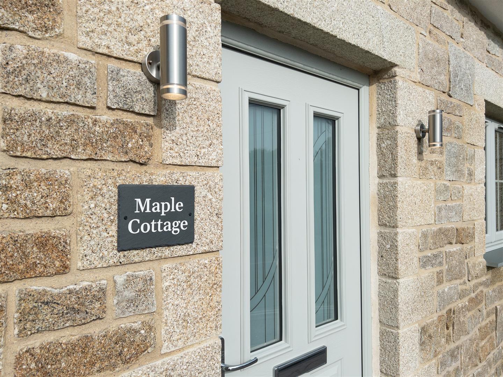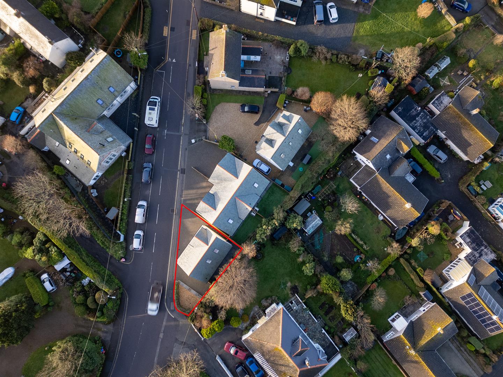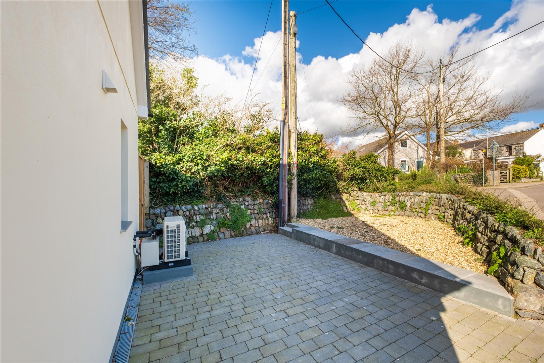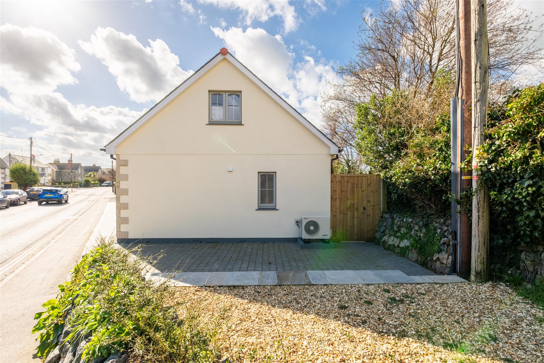Nansmellyon Road, Mullion
PRICE GUIDE £325,000.00
| Bedrooms | 3 |
| Bath/Shower rooms | 1 |
| Receptions | 1 |
Nansmellyon Road, Mullion
PRICE GUIDE £325,000.00
Welcome to Maple Cottage, a beautifully designed detached home that completes this exclusive development of three high-quality properties at the heart of the village. Offering versatile and well-appointed accommodation, this charming home is designed for modern living while embracing the coastal village lifestyle.
The open-plan living space is both stylish and practical, featuring a gorgeous kitchen with stone worktops and integrated appliances. A standout feature of the home is the ground-floor third bedroom, which provides fantastic flexibility—perfect as a guest bedroom, home office, or snug. Additional ground-floor highlights include a luxurious bathroom and a useful boot room, adding to the home’s practicality.
Upstairs, you’ll find two spacious and light-filled double bedrooms, along with a convenient cloakroom. The property is warmed by efficient air source heating, with zoned underfloor heating on the ground floor and radiators upstairs. There is LVT Oak flooring throughout the ground floor and plush carpets in the first-floor bedrooms add comfort and style.
Externally, the home benefits from block-paved parking for two vehicles, a low-maintenance side garden, and an enclosed rear patio garden, perfect for outdoor relaxation. Ideally suited for active retirees looking to be part of a welcoming village community, this home is also within walking distance of Mullion Harbour and Polurrian Beach, making it perfect for those who enjoy coastal walks or refreshing sea swims.
Now move-in ready—don’t miss this wonderful opportunity!
LOCATION
Mullion is the largest village on the Lizard and has an excellent range of day to day facilities to include shops, inns, cafes and restaurants, craft shops and art galleries. There is a popular golf course close to the village and also hotels with swimming pool and gym facilities available. Mullion is also renowned for it’s high quality schooling with a popular primary school and exceptionally regarded Secondary School. In the centre of the village stands the mainly 13th century church of St Mellanus, renowned for its richly-carved oak bench-ends depicting biblical scenes, including that of Jonah and the Whale.
Dramatic Mullion Cove is owned by the National Trust and has a pretty working harbour, protected from the winter gales by stout sea walls. The harbour was completed in 1895, when pilchard fishing was the main local industry and is still used by local fisherman. The old pilchard cellar and net store can still be seen. Another unofficial local industry was smuggling! There are a plethora of coastal walks accessible via the south west coastal path with stunning views to be enjoyed. Nearby Poldhu Cove is a great family beach, backed by sand dunes with a large car park nearby and a super café. Historic Church Cove can be walked to across the cliffs from Poldhu. Nearer to the village is Pollurian Cove which can be accessed via a footpath on an attractive clifftop walk, this is another fantastic family beach also popular with surfers.
THE ACCOMMODATION COMPRISES (dimensions approx)
Composite decorative glazed door to;
OPEN PLAN LIVING SPACE
7.01m x 4.65m (23' x 15'3")
A beautifully light and modern and dual aspect open plan living space with LVT Oak flooring with underfloor heating. A turning staircase to the first floor and double patio doors to rear accessing the outside space and a window to front.
KITCHEN AREA
Fitted with a range of driftwood blue shaker style base and wall units with beautifully stone work surfaces over in Artemis Ice white with a subtle speckle and sparkle. Integrated appliances to include a Neue integrated fridge/freezer, full size dishwasher, electric oven and induction hob with extractor and light overhead. Opening to inner hallway.
BEDROOM THREE
3.07m x 2.13m (10'1" x 7')
A versatile room, if not needed as a bedroom, would make a great home office or snug. With LVT Oak flooring, window to front and underfloor heating.
BATHROOM
2.51m x 1.98m (8'3" x 6'6")
A beautifully appointed bathroom with slate LVT flooring, bath with mixer taps and tiled surround. Separate walk in shower enclosure being tiled and housing a chrome effect shower with drencher head and hand held wand. Wash hand basin in vanity unit with useful storage drawers below. Low level w.c., wall mounted mirror with light and bluetooth speaker. Obscure window to side.
BOOT ROOM
1.98m x 1.27m (6'6" x 4'2")
A useful room with space and plumbing for washer/drier and external door to rear and plant room.
FIRST FLOOR LANDING
With Velux style window doors to all rooms.
BEDROOM ONE
5.18m x 3.68m (maximum measurements) (17' x 12'1"
A fantastic room with exposed beam with feature inset LED lights, radiator, Velux window and window to front. Eaves storage cupboards with automatic lights. With restricted head height in places.
BEDROOM TWO
7.01m x 3.05m (maximum measurements) (23' x 10' (m
With attractive exposed beam, radiator and window to side. Restricted head height in places.
CLOAKROOM
1.09m x 1.09m (3'7" x 3'7")
With hard flooring, concealed cistern, low level w.c., and wall mounted wash hand basin with mixer tap.
OUTSIDE
To the front and side of the property is an area of blocked paved parking, providing for off road parking for two vehicles. There is also an attractive gravelled seating area to the side, surrounded by a planted Cornish stone wall. To the rear of the property is a full enclosed low maintenance patio style garden with pedestrian access gates to either side.
SERVICES
Mains electricity, water and drainage. Air source heating. Zoned underfloor heating to the ground floor and radiators to the first floor. Full fibre broadband connection.
DIRECTIONS
On entering the village, pass the comprehensive school on your left and follow the one way system through the village, bearing left at the junction. Follow the road around and you will see the property identified by a Christophers For Sale Board.
VIEWING
To view this property, or any other property we are offering for sale, please call the number on the reverse of the details,
COUNCIL TAX
Council Tax Band C
MOBILE AND BROADBAND
To check the broadband coverage for this property please visit -
https://www.openreach.com/fibre-broadband
To check the mobile phone coverage please visit -
https://checker.ofcom.org.uk/
ANTI-MONEY LAUNDERING
We are required by law to ask all purchasers for verified ID prior to instructing a sale
PROOF OF FINANCE - PURCHASERS
Prior to agreeing a sale, we will require proof of financial ability to purchase which will include an agreement in principle for a mortgage and/or proof of cash funds.
DATE DETAILS PREPARED.
18th February 2025
DISCLAIMER
IMPORTANT AGENTS NOTES: Christophers Estate Agents for themselves and the vendors or lessors of this property confirm that these particulars are set out as a general guide only and do not form part of any offer or contract. Fixtures, fittings, appliances and services have not been tested by ourselves and no person in the employment of Christophers Estate Agents has any authority to give or make representation or warranty whatsoever in relation to the property. All descriptions, dimensions, distances and orientation are approximate. They are not suitable for purposes that require precise measurement. Nothing in these particulars shall be taken as implying that any necessary building regulations, planning or other consents have been obtained. Where it is stated in the details that the property may be suitable for another use it must be assumed that this use would require planning consent. The photographs show only certain parts and aspects of the property which may have changed since they were taken. It should not be assumed that the property remains exactly the same. Intending purchasers should satisfy themselves by personal inspection or otherwise of the correctness of each of the statements which are given in good faith but are not to be relied upon as statements of fact. If double glazing is mentioned in these details purchasers must satisfy themselves as to the amount of double glazed units in the property. The property location picture is supplied by a third party and we would respectfully point out that although they are regularly updated the area surrounding the property or the property itself may have changed since the picture was taken.

