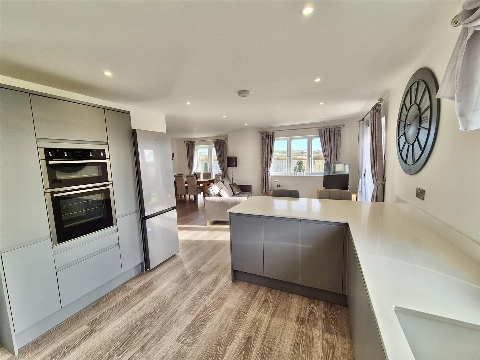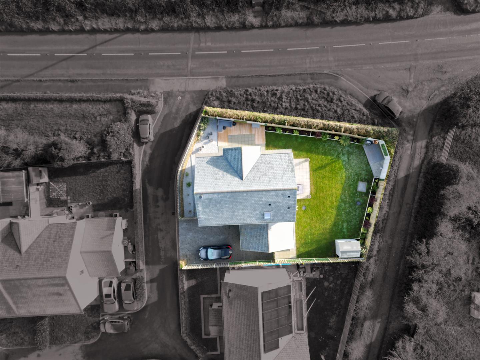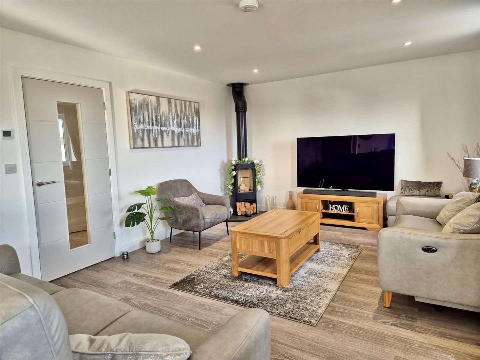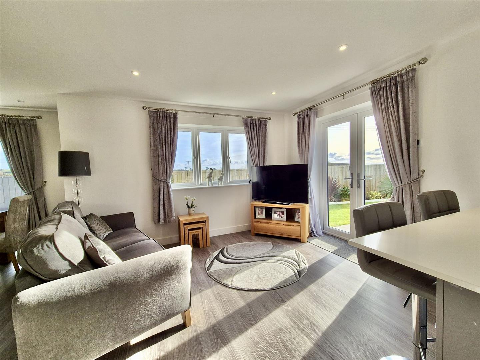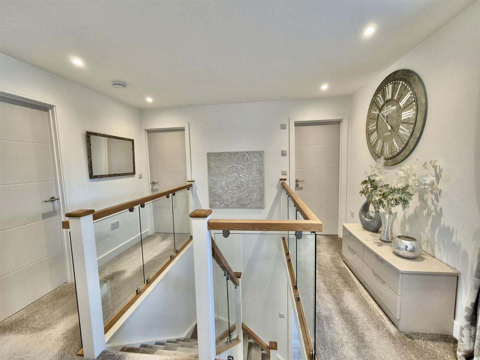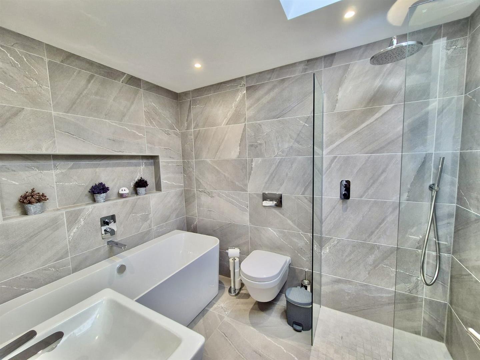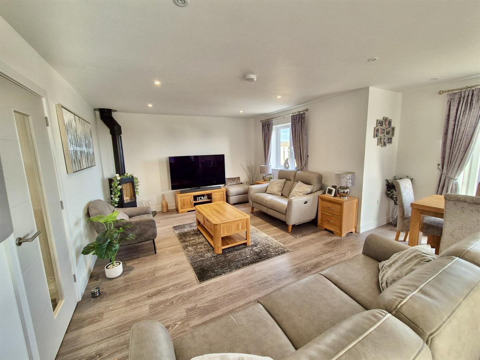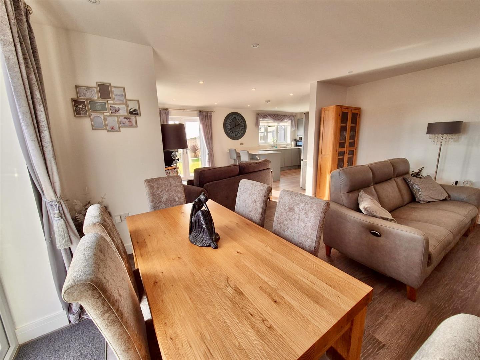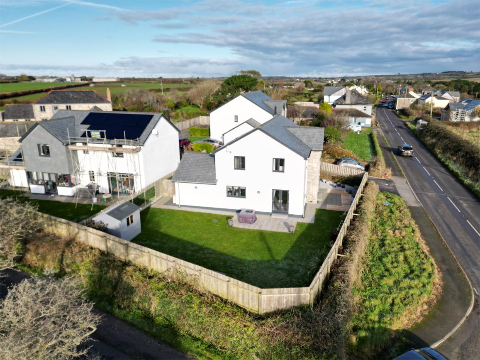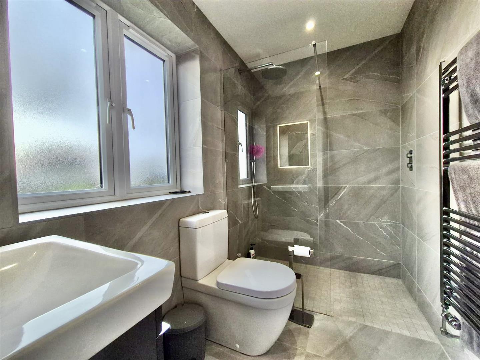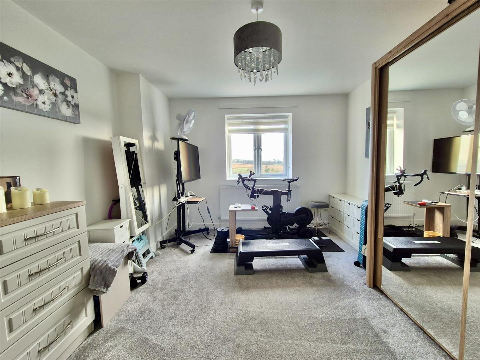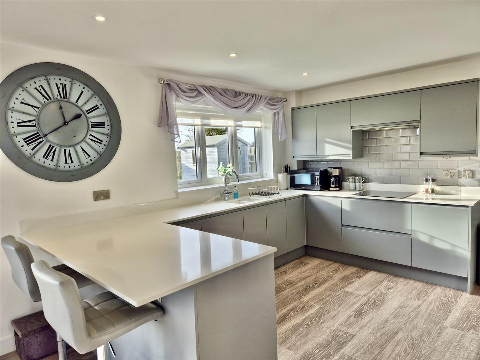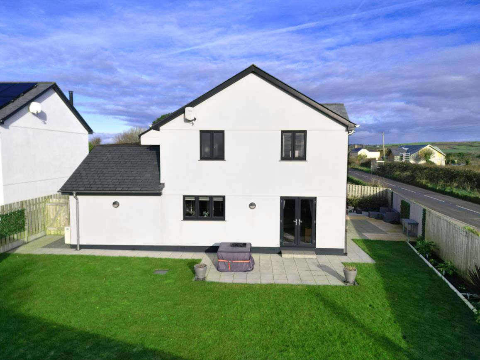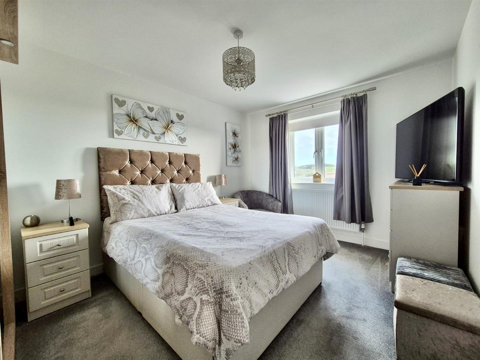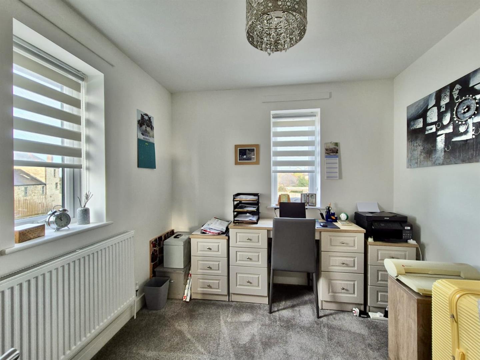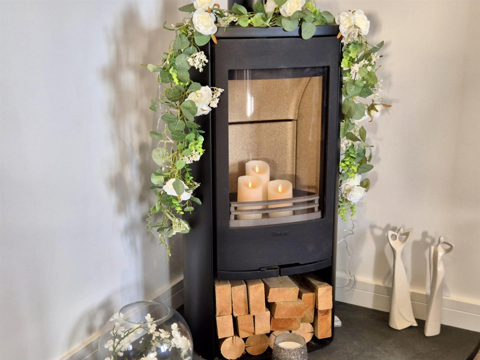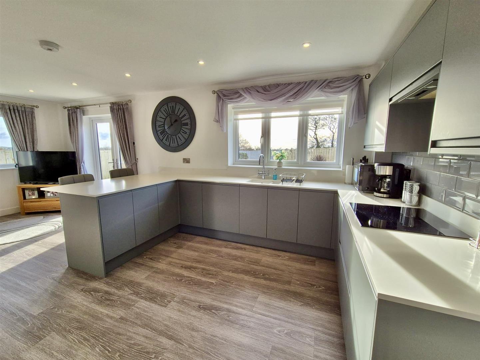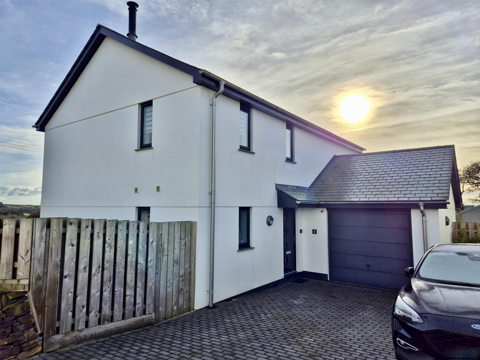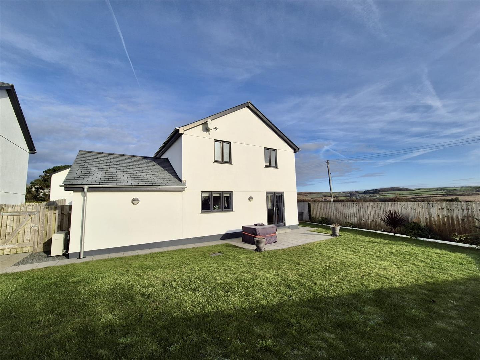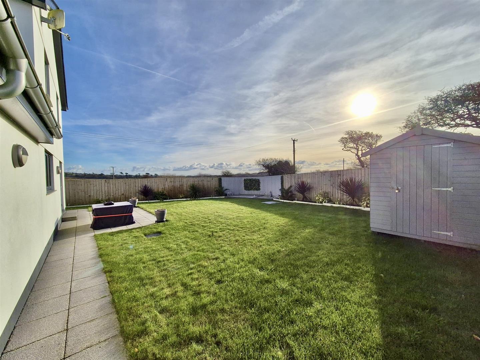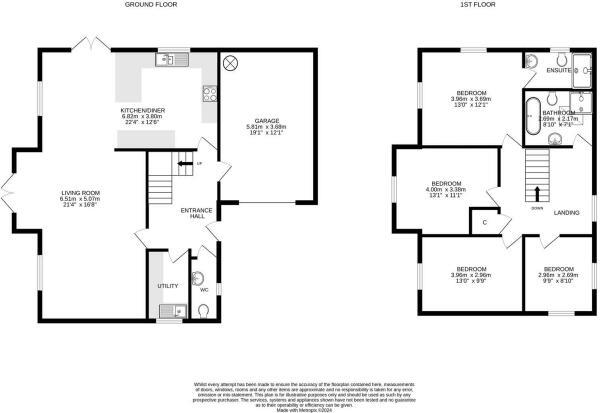Meadow View, Crowntown
PRICE GUIDE £515,000.00
| Bedrooms | 4 |
| Bath/Shower rooms | 2 |
| Receptions | 2 |
Meadow View, Crowntown
PRICE GUIDE £515,000.00
Completed in 2021 by a well regarded local builder this stunning property offers individually designed, spacious accommodation finished to an exquisite standard.
Having been well thought out, the property easily meets the demands of modern life and is equally perfect for families or an active retired couple who love to host. A highlight is the triple aspect light flooded open plan living space which seamlessly connects to the gardens via two sets of double doors, with a Contura log burner ensuring winter evenings will be cosy. The kitchen is completed with touches of luxury such as eye level Neff ovens, a Franke boiling hot water tap and pure white stone work surfaces. No attention to detail or practicality has been overlooked with the ground floor accommodation completed by a useful utility room and a cloakroom.
The first floor features a fabulous galleried landing leading to four double bedrooms, three of which enjoy sweeping rural views. The master bedroom features a well appointed en-suite shower room with the family bathroom being a luxurious haven for relaxation.
The property sits on a generous plot with level enclosed gardens offering a choice of seating areas ensuring you can take advantage of the sun, whether enjoying a morning coffee, a casual lunch or al fresco supper. The package is completed by a useful integral garage. Enjoying a convenient location offering good access to the surrounding countryside as well as the nearby coast in additional to major towns and the A30 a viewing is utterly essential to fully appreciate the size, flexibility and quality of this gorgeous home.
Crowntown is semi-rural hamlet growing in popularity and for good reason. Well placed for access to both the north and south coast, each of which offer stunning beaches. The property is also convenient for the surrounding countryside and good walking. It is easy to connect to the A30 and to access more major towns such as Truro, Camborne and Redruth as well as nearby Helston and The Lizard Peninsula. The property is also within walking distance of Sithney Primary School.
THE ACCOMMODATION COMPRISES (DIMENSIONS APPROX)
HALLWAY
Step inside and find yourself in a welcoming and spacious hallway with oak and glazed turning staircase rising to the first floor and access offered to all ground floor rooms as well as the integral garage.
CLOAKROOM
Tiled to half height with large matt grey tiles, with concealed cistern W.C., wash hand basin with mixer tap in vanity unit with cupboard below and wall mounted mirror with light.
UTILITY ROOM
A useful room fitted in a complimentary style to the kitchen with grey units topped with pure white work surfaces with a white composite sink and drainer. Space and plumbing for washing machine and space and point for tumble drier. Window to front.
OPEN PLAN LIVING SPACE
A real highlight of the property is the fabulous open plan living space, being triple aspect and offering access to the garden to both the side and rear via sets of double doors, enjoying a rural outlook this space is both spacious and versatile and perfect for busy family life or entertaining.
KITCHEN/MORNING ROOM
6.81m x 3.81m (22'4 x 12'6)
The kitchen area is comprehensively fitted with stylish grey cabinets with pure white stone work surfaces over including upstands and window sill and a one and a half bowl sink with integrated drainer. Benefits include 'clever' pull out storage and deep pan drawers, as well as a Franke boiling hot water tap and eye level Neff oven and grill and Neff induction hob. A window to the rear overlooks the garden whilst a useful breakfast bar provides both a social area and additional work surface space. The kitchen area flows into a morning area, with double doors opening into the rear garden and from here into the living space.
LIVING/DINING SPACE
6.50m x 5.08m (21'4 x 16'8)
Currently set up by the present owners with the dining table nestling in an alcove with a set of double doors opening onto the side garden with the cosy area around the Contura log burner; the perfect place in which to relax and unwind after a busy day. A further door in the living area leads back into the hallway.
FIRST FLOOR GALLERIED LANDING
A truly stunning galleried landing offering access to all four bedrooms and the family bathroom, with a window providing for natural light, radiator and useful storage cupboard.
MASTER BEDROOM
3.96m x 3.68m (13' x 12'1)
A spacious dual aspect room with fabulous sweeping rural views, fitted carpet, radiator and door to the en suite.
EN-SUITE SHOWER ROOM
Finished in a sophisticated palette of grey and white with tiles to both floor and wall. There is a walk in shower with drench head and hand held wand, a wash hand basin in vanity unit and low level W.C. With a frosted window to the rear and ladder style radiator.
BEDROOM TWO
3.99m x 3.38m (13'1 x 11'1)
With fitted carpet, window to side offering rural views and radiator.
BEDROOM THREE
3.96m x 2.97m (13' x 9'9)
With fitted carpet, window to the side offering rural views and radiator.
BEDROOM FOUR
2.97m x 2.69m (9'9 x 8'10)
A dual aspect room with windows to the front and side, fitted carpet and radiator.
FAMILY BATHROOM
A beautifully appointed room; perfect in which to de-stress, enjoy a leisurely soak in the double ended bath with central mixer taps or refresh yourself in the walk-in shower with drench head and hand held wand. There is a wash hand basin in vanity unit with useful storage below and a concealed cistern w.c.. The room is fully tiled with stylish grey tiles to both floor and walls.
OUTSIDE
Arrive and park on the convenient block paved driveway, with useful tap which leads to the garage.
GARAGE
An integral garage with up and over door, power and light and useful rafter storage.
GARDENS
The property enjoys a generous plot with gardens that are large, secluded and level. To the rear of the property is a sweeping expanse of lawn, there are a choice of patios, including one to the rear accessed from the morning area and a further patio surrounded by feature attractive decking to the side accessed from the dining area. The garden has been designed to be both attractive and stress free with borders stocked with beautiful palms and shrubs as well as a further gravelled and planted area to the front. The gardens are entirely enclosed offering a safe area for children and pets and enjoy a good degree of privacy. There is pedestrian access via gates to the driveway.
WARRANTY
The property benefits from the remainder of the Buildzone Warranty.
SERVICES
Mains electricity and water, private drainage and air source heating. Heating is zoned underfloor on the ground floor and radiators on the first floor.
MOBILE AND BROADBAND
To check the broadband coverage for this property please visit -
https://www.openreach.com/fibre-broadband
To check the mobile phone coverage please visit -
https://checker.ofcom.org.uk/
COUNCIL TAX
Council Tax Band E.
WORLD HERITAGE SITE
The property is situated in a World Heritage Site.
ANTI-MONEY LAUNDERING
We are required by law to ask all purchasers for verified ID prior to instructing a sale
PROOF OF FINANCE - PURCHASERS
Prior to agreeing a sale, we will require proof of financial ability to purchase which will include an agreement in principle for a mortgage and/or proof of cash funds.
DATE DETAILS PREPARED.
6th January, 2025.
DISCLAIMER
IMPORTANT AGENTS NOTES: Christophers Estate Agents for themselves and the vendors or lessors of this property confirm that these particulars are set out as a general guide only and do not form part of any offer or contract. Fixtures, fittings, appliances and services have not been tested by ourselves and no person in the employment of Christophers Estate Agents has any authority to give or make representation or warranty whatsoever in relation to the property. All descriptions, dimensions, distances and orientation are approximate. They are not suitable for purposes that require precise measurement. Nothing in these particulars shall be taken as implying that any necessary building regulations, planning or other consents have been obtained. Where it is stated in the details that the property may be suitable for another use it must be assumed that this use would require planning consent. The photographs show only certain parts and aspects of the property which may have changed since they were taken. It should not be assumed that the property remains exactly the same. Intending purchasers should satisfy themselves by personal inspection or otherwise of the correctness of each of the statements which are given in good faith but are not to be relied upon as statements of fact. If double glazing is mentioned in these details purchasers must satisfy themselves as to the amount of double glazed units in the property. The property location picture is supplied by a third party and we would respectfully point out that although they are regularly updated the area surrounding the property or the property itself may have changed since the picture was taken.


