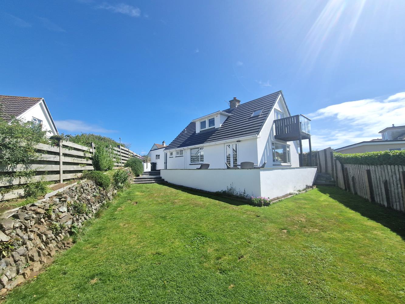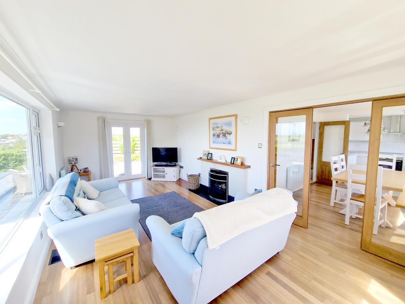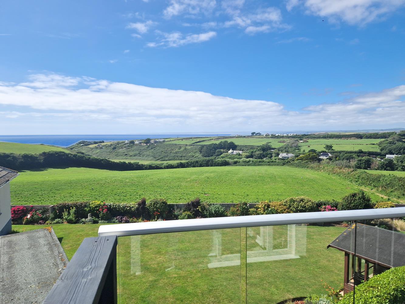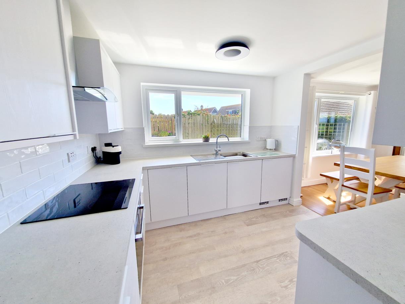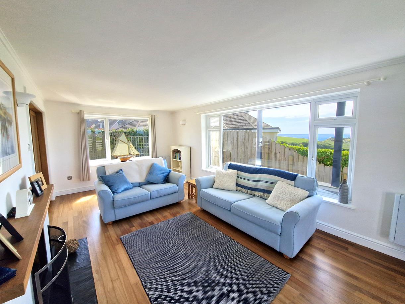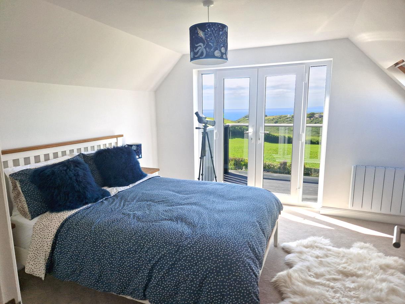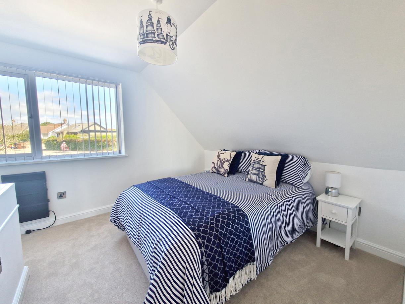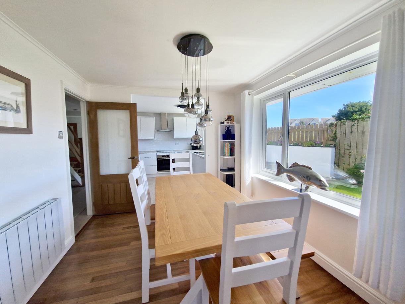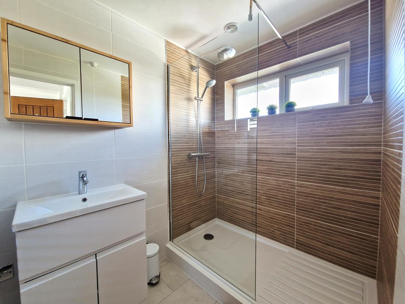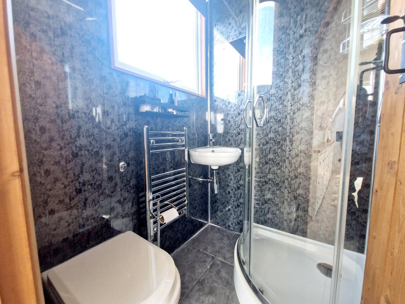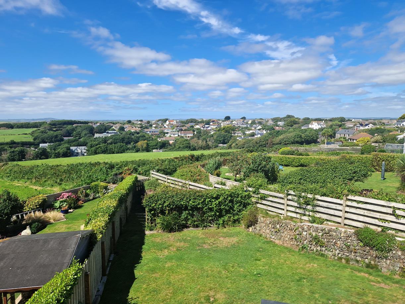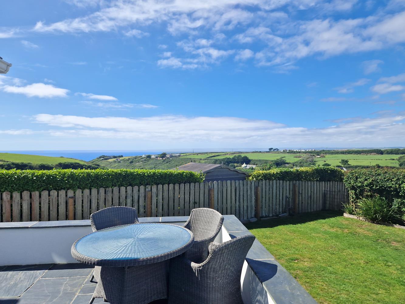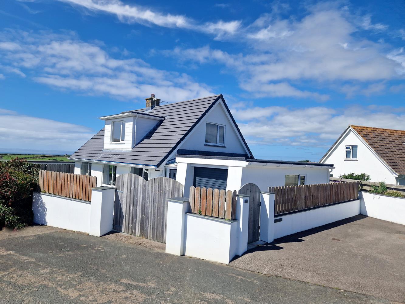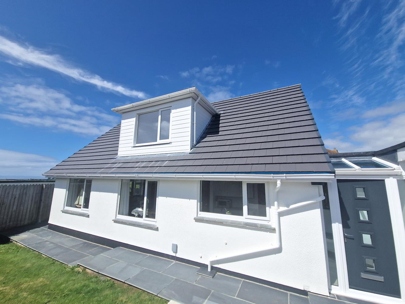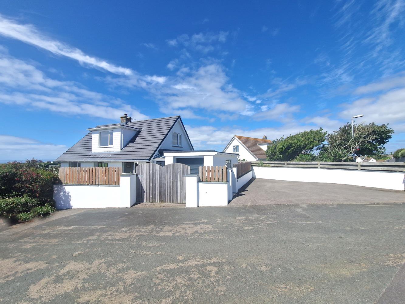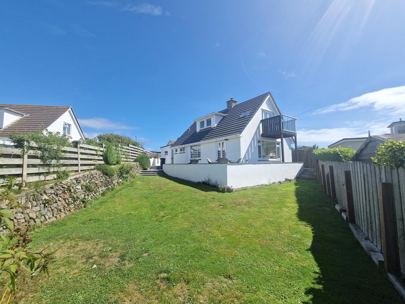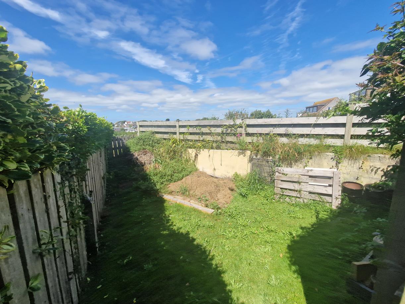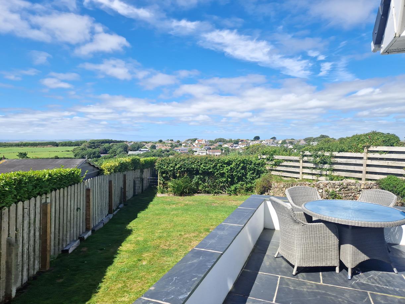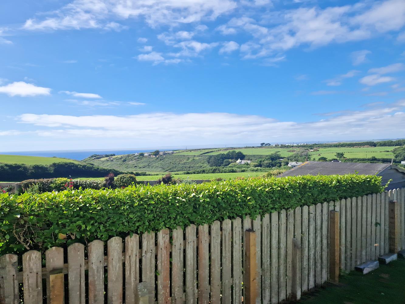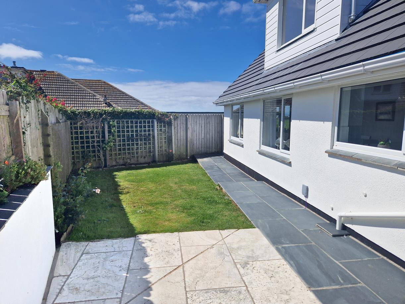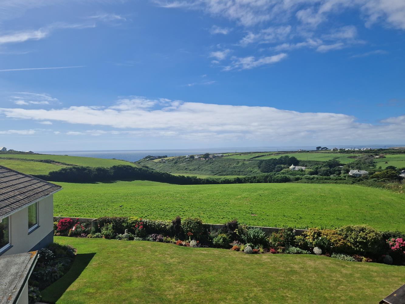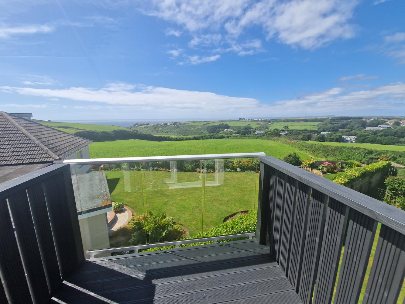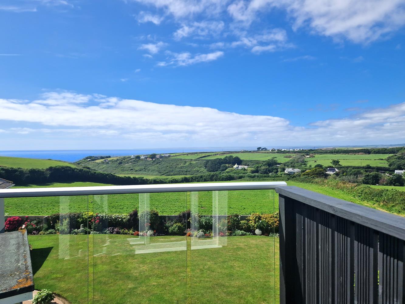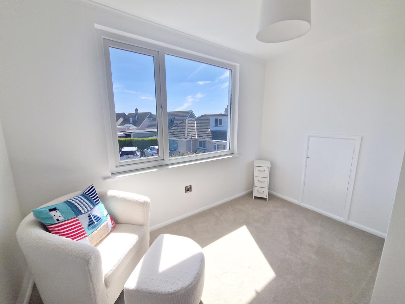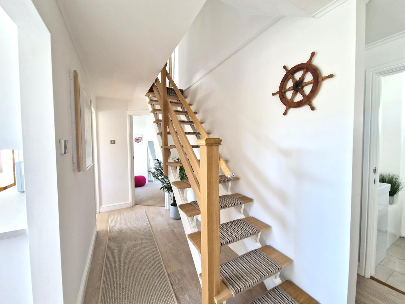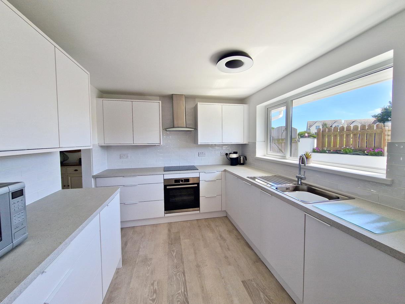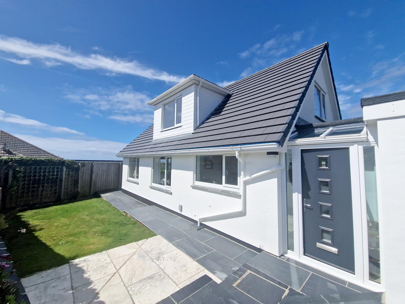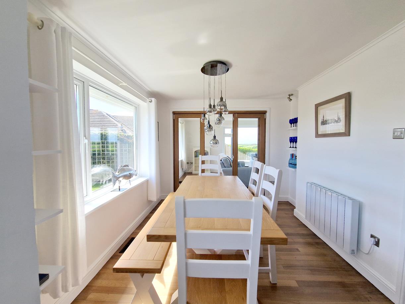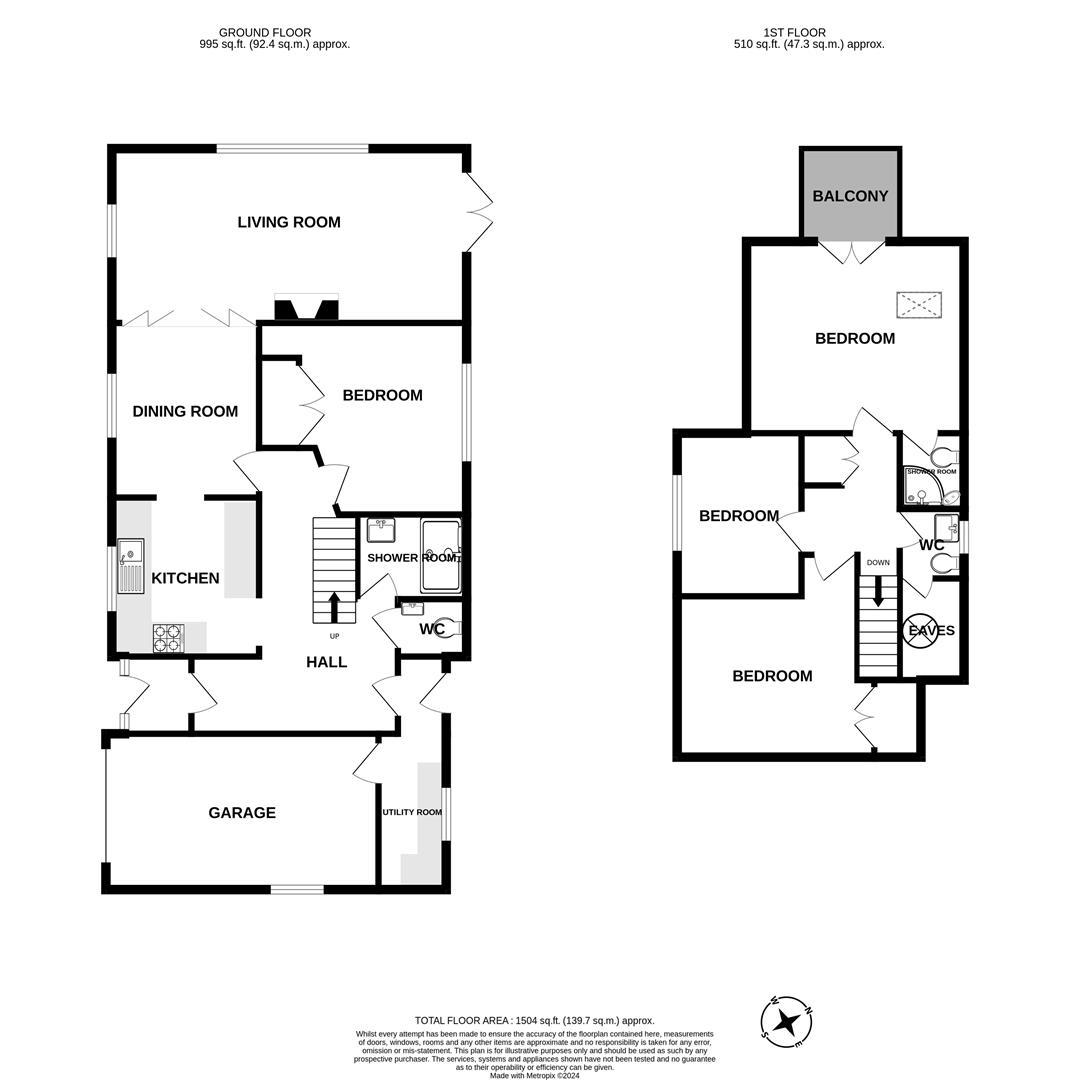Laflouder Fields, Mullion
PRICE GUIDE £565,000.00
| Bedrooms | 4 |
| Bath/Shower rooms | 2 |
| Receptions | 2 |
Laflouder Fields, Mullion
PRICE GUIDE £565,000.00
An opportunity to purchase a detached, four bedroom dormer bungalow in the Cornish village of Mullion.
Situated in the popular residential area of Laflouder Fields in the sought after Cornish village of Mullion is this detached, four bedroom dormer bungalow. The beautifully presented residence, which has been greatly enhanced by the current owners, benefits from double glazing and enjoys far reaching views over open countryside and out to sea. Enjoying many refinements of modern living from stylish fitted kitchen to an ensuite master bedroom, the property is well proportioned and has an integral garage.
In brief, the accommodation comprises an entrance area, hall, kitchen, dining room, lounge, bedroom four, shower room and completing the ground floor a rear porch/utility room. On the first floor is a w.c. and three bedrooms, the master of which benefits from an ensuite shower room.
The outside space is a real feature of the property with gardens cradling the residence and providing both hard landscaped patio areas and lawned areas. Views can be enjoyed from areas of the gardens across open countryside and out to sea.
Mullion itself is the largest village on The Lizard Peninsula which is home to Britain's most southerly point. It is officially designated as an area of outstanding natural beauty, with sheltered valleys, moorland and superb countryside all framed by its rugged coastline.
Mullion is a bustling village offering a good range of facilities including shops, Co-operative supermarket, well regarded primary and comprehensive schools and a nursery. The village is home to an attractive harbour, a beach at Polurrian Cove, health centre and pharmacy. The Polurrian Hotel has a leisure club with indoor swimming pool and the Mullion Cove Hotel also has spa facilities. Nearby is the beautiful sandy beach at Poldhu and a super 18 hole links golf course. More extensive amenities are available in the nearby town of Helston, some six miles distant, with supermarkets and national stores.
THE ACCOMMODATION COMPRISES (DIMENSIONS APPROX)
DOOR TO
ENTRANCE AREA
With door to
HALL
With open thread staircase to the first floor and doors to varies rooms and opening to
KITCHEN
2.97m x 2.67m (9'9" x 8'9")
A modern stylish kitchen comprising working top surfaces incorporating a sink unit with drainer and mixer tap over, cupboards and drawers under and wall cupboards over. An array of built in appliances include an oven with hob and hood over, fridge and a dishwasher. The room has partially tiled walls, window to the side and opening to
DINING ROOM
3.28m x 2.90m narrowing to 2.74m (10'9" x 9'6" nar
With outlook to the side, door to the hall and having triple folding doors to
LOUNGE
6.63m x 3.28m (21'9" x 10'9")
A triple aspect room enjoying far reaching views over open countryside towards the sea. There is a feature fireplace with tiled hearth with wood mantel over housing an open fire. French doors open onto the garden.
BEDROOM FOUR
3.66m x 3.35m maximum measurements (12' x 11' maxi
An irregular shaped room with outlook to the side and having built in wardrobes.
SHOWER ROOM
Comprising a large walk in shower cubicle with both rain and flexible shower heads, wash basin with mixer tap over and cupboards under and a heated towel rail. There are tiled walls and an obscured window to the side.
W.C.
Comprising a close coupled w.c. and a wash basin with mixer tap over and cupboard under.
REAR PORCH/UTILITY ROOM
4.57m x 1.30m (15' x 4'3")
With door to the outside and step up to the utility area. There are working top surfaces incorporating a sink with mixer tap over and cupboards under. There is space for a washing machine, wall cupboards over, partially tiled walls and an outlook to the side. Door to
INTEGRAL GARAGE
5.11m x 2.97m (16'9" x 9'9")
With up and over door, power, light and window to the front.
STAIRS AND LANDING
With access to the loft, airing cupboard and doors to all remaining bedrooms and door to
W.C.
Comprising a close coupled w.c. and a pedestal wash hand basin. There is a tiled floor, obscured window to the side and access to eaves storage.
MASTER BEDROOM
5.11m x 4.04m (16'9" x 13'3")
A fabulous room with far reaching views over open countryside and out to sea. French doors open onto a balcony to take full advantage of the fine vistas with the balcony seeming an ideal place to sit back and enjoy a morning coffee. The room has a skylight and door to
ENSUITE
Comprising a shower cubicle, corner wash basin with mixer tap and a w.c. with concealed cistern. There is towel rail, obscured window and aqua paneling. The room has a tiled floor.
BEDROOM TWO
3.05m x 3.58m narrowing to 2.74m (10' x 11'9" narr
An irregular, L shaped room with an array of built in wardrobes and drawers. Slight sloping ceilings and there is an outlook to the front.
BEDROOM THREE
3.05m x 2.36m (10' x 7'9")
Outlook to the side and access to the eaves.
OUTSIDE
The outside space provides many vantage points to enjoy the views across open countryside and out to sea. There are good sized lawned areas and hard landscaped patio areas with the front terrace being a particular highlight. At the bottom of the garden is a further area which is currently used as a compost area whilst to the front of the residence is a parking area for at least two vehicles.
SERVICES
Mains electricity, water and drainage.
VIEWING
To view this property or any other property we are offering for sale, simply call the number on the reverse of these details.
COUNCIL TAX BAND
Band D
MOBILE AND BROADBAND COVERAGE
To check the broadband coverage for this property please visit -
https://www.openreach.com/fibre-broadband
To check the mobile phone coverage please visit -
https://checker.ofcom.org.uk/
ANTI MONEY LAUNDERING REGULATIONS - PURCHASER
We are required by law to ask all purchasers for verified ID prior to instructing a sale.
PROOF OF FUNDS - PURCHASERS
Prior to agreeing a sale, we will require proof of financial ability to purchase which will include an agreement in principle for a mortgage and/or proof of cash funds.
DATE DETAILS PREPARED
24.3.2025
DISCLAIMER
IMPORTANT AGENTS NOTES: Christophers Estate Agents for themselves and the vendors or lessors of this property confirm that these particulars are set out as a general guide only and do not form part of any offer or contract. Fixtures, fittings, appliances and services have not been tested by ourselves and no person in the employment of Christophers Estate Agents has any authority to give or make representation or warranty whatsoever in relation to the property. All descriptions, dimensions, distances and orientation are approximate. They are not suitable for purposes that require precise measurement. Nothing in these particulars shall be taken as implying that any necessary building regulations, planning or other consents have been obtained. Where it is stated in the details that the property may be suitable for another use it must be assumed that this use would require planning consent. The photographs show only certain parts and aspects of the property which may have changed since they were taken. It should not be assumed that the property remains exactly the same. Intending purchasers should satisfy themselves by personal inspection or otherwise of the correctness of each of the statements which are given in good faith but are not to be relied upon as statements of fact. If double glazing is mentioned in these details purchasers must satisfy themselves as to the amount of double glazed units in the property. The property location picture is supplied by a third party and we would respectfully point out that although they are regularly updated the area surrounding the property or the property itself may have changed since the picture was taken.

