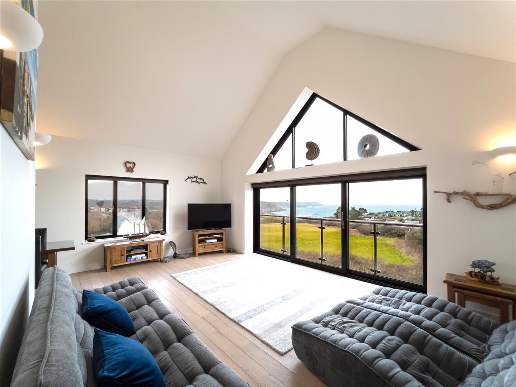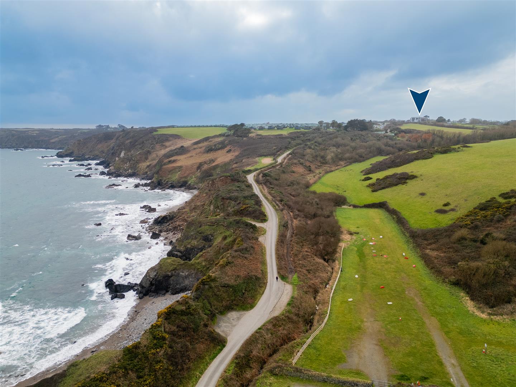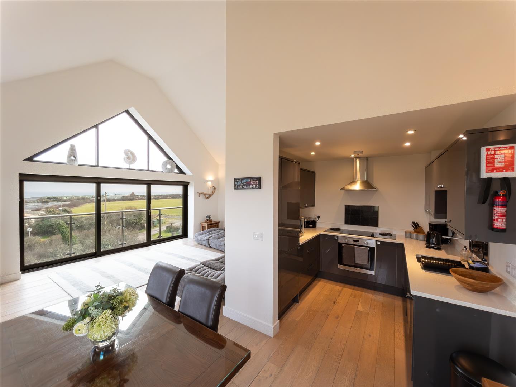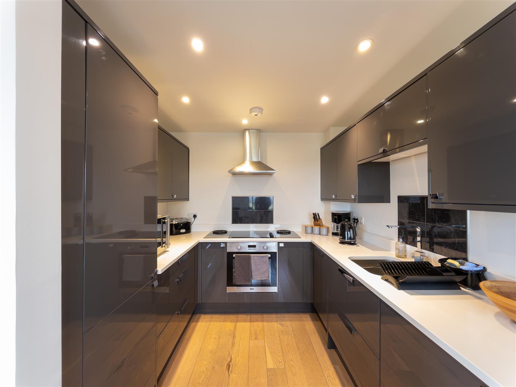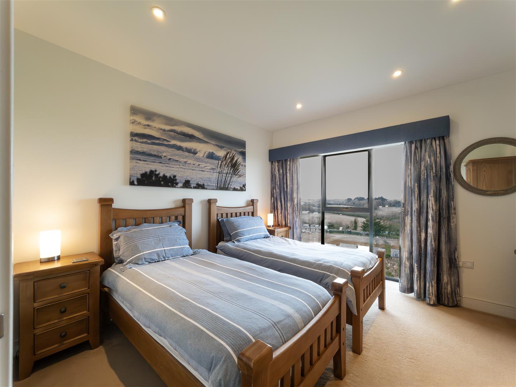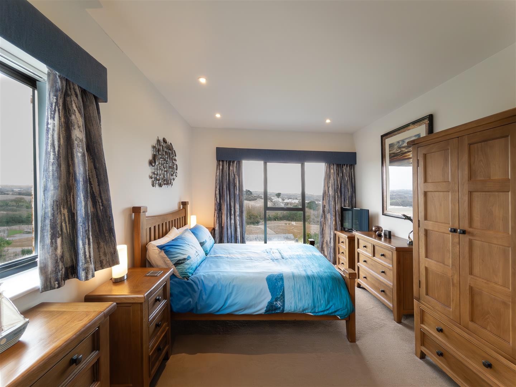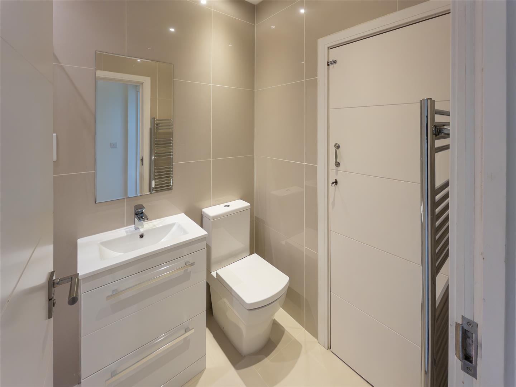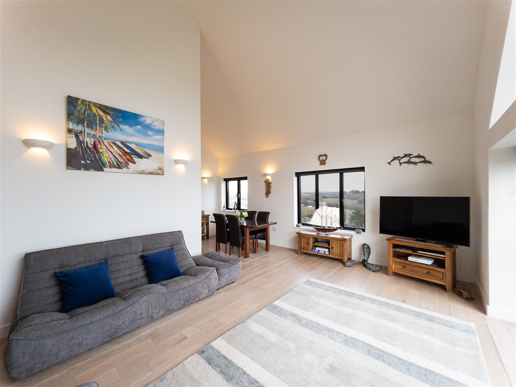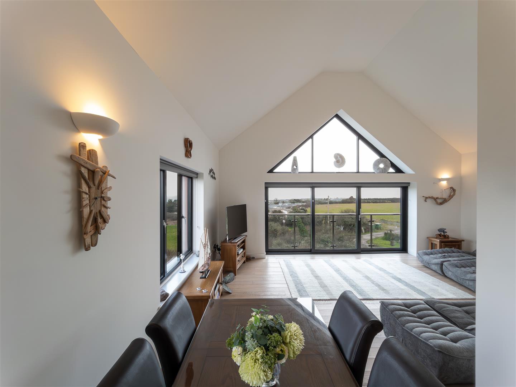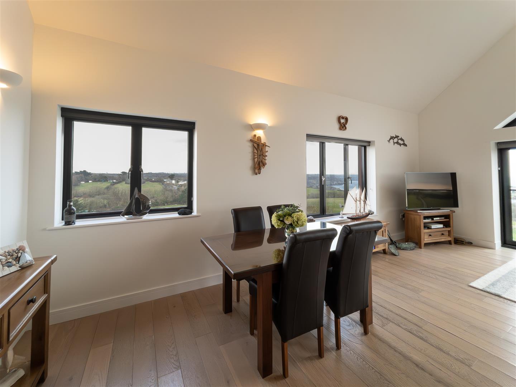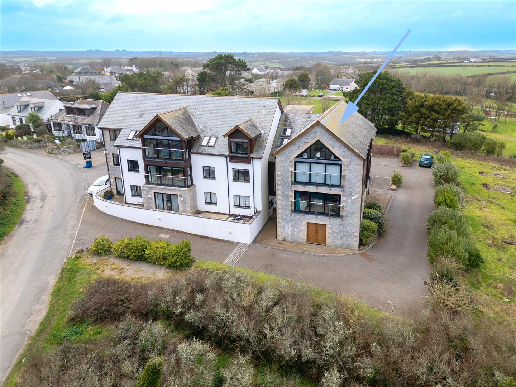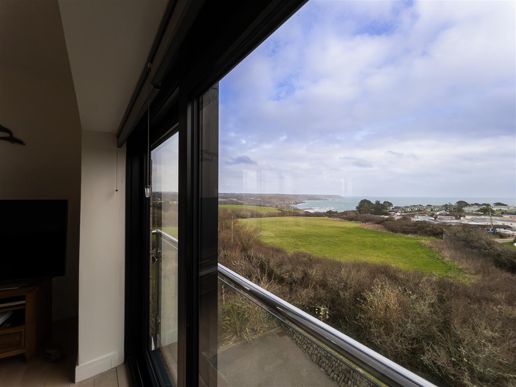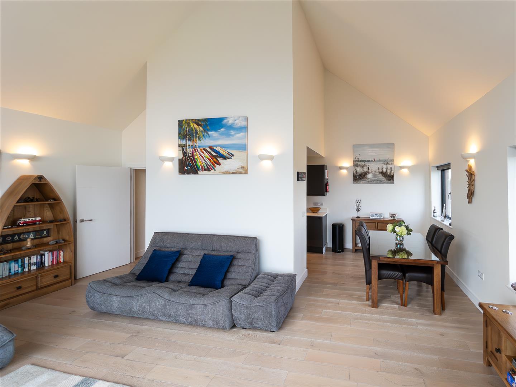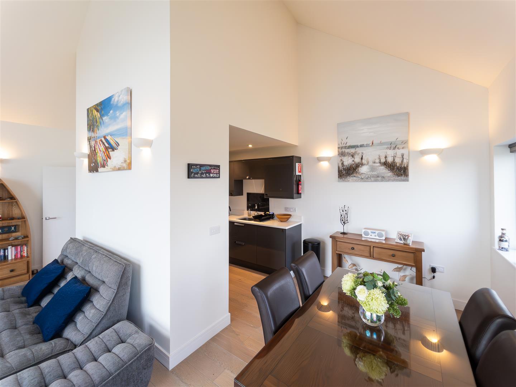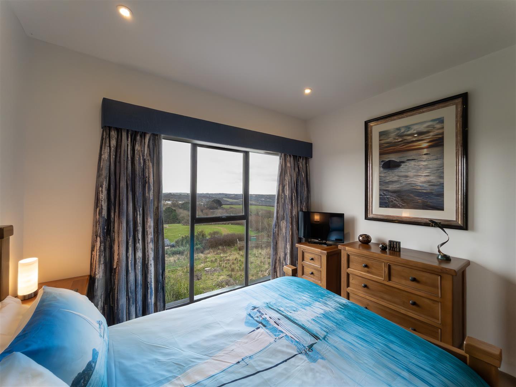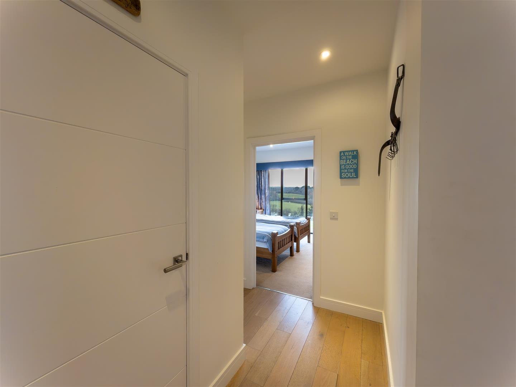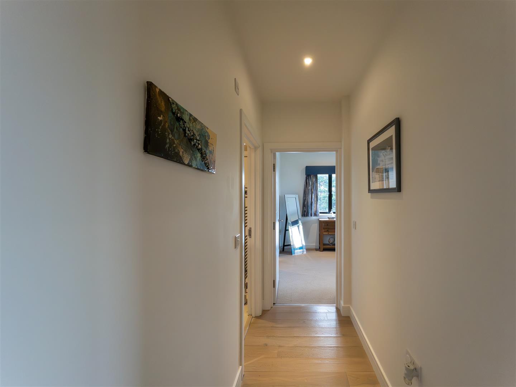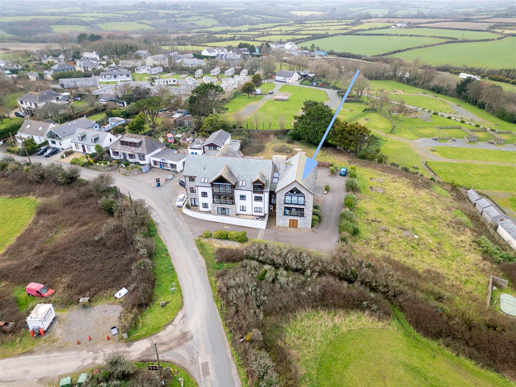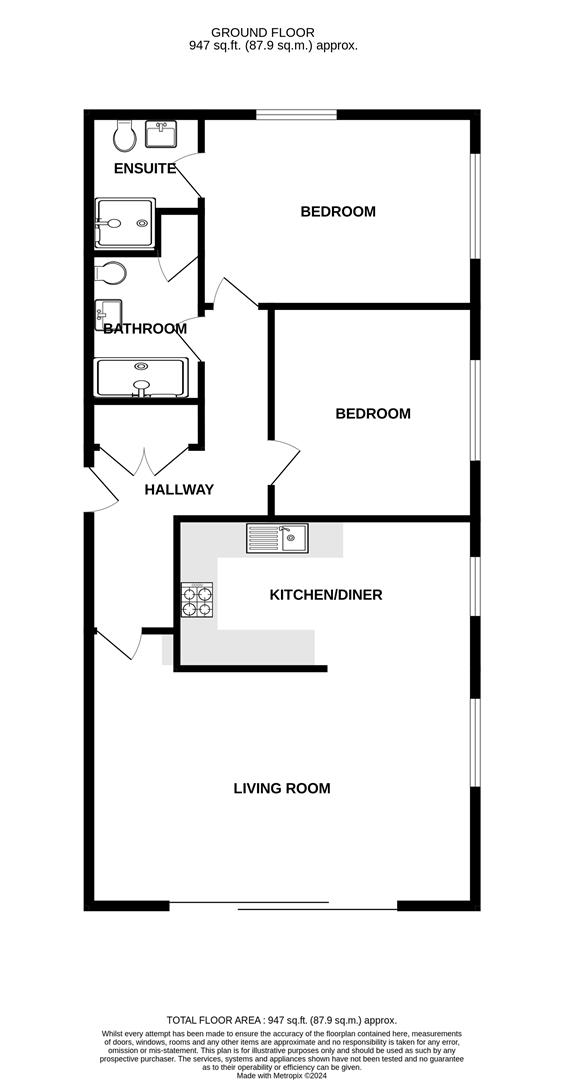Kuggar, Ruan Minor
PRICE GUIDE £399,950.00
| Bedrooms | 2 |
| Bath/Shower rooms | 2 |
| Receptions | 1 |
Kuggar, Ruan Minor
PRICE GUIDE £399,950.00
Arguably the pick of the apartments within the select ‘The Beach’ development, the residence is situated a relatively short walk from the delightful Kennack Sands.
Boasting a wealth of desirable features, these include a vaulted ceiling in the open plan living space, enabling natural light to flood in, a striking isosceles feature window and a large sliding patio door with a glass balustrade and Juliet balcony.
The expansive open-plan living area would seem the perfect place in which to entertain and relax, with the patio door allowing the sea breeze and sounds to drift in.
The beautifully fitted kitchen is well appointed with sleek grey high gloss units, white Corian style worktop surfaces and a full range of integrated appliances.
There are two generously sized double bedrooms, the master benefitting from a nicely appointed en-suite shower room, while a separate shower room serves the second bedroom and guests.
Refinements include lift access to the apartment, a secure entry system, double glazing, an electric boiler, underfloor zoned heating, recessed spotlighting and wood effect flooring
Outside there are landscaped communal gardens and grounds and an allocated parking space.
The hamlet of Kuggar is just half a mile or so from the beautiful long sandy Kennack Sands Beach with many rock pools to explore and also being popular with local surfers. There are a choice of other nearby beaches including the iconic Kynance Cove and the pretty and traditional fishermen’s cove at Cadgwith.
The Lizard Peninsula is an Area of Oustanding Natural Beauty and is the perfect place for watching the stars with very little light pollution. Keen walkers will enjoy joining the South West Coastal path and taking the opportunity to view some of the most beautiful coastline in England.
Nearby Ruan Minor offers day to day facilities with a farm shop and café within walking distance. Wider facilities are on offer in nearby Mullion and Helston including shops, public houses
THE ACCOMMODATION COMPRISES (measurements approx)
ENTRANCE DOOR TO
HALLWAY
Of generous proportions with secure entry phone, loft hatch to roof void, recessed spotlighting, wood effect flooring, door to storage cupboard and doors off to the shower room, both bedrooms and door to open plan lounge/dining area/kitchen.
OPEN PLAN LOUNGE / DINING AREA /KITCHEN
LOUNGE AREA
6.48m x 3.96m (plus door recess) (21'3" x 13' (plu
Fabulous open plan dual aspect living space with a vaulted ceiling, a bespoke isosceles feature window, sliding glazed patio door with glass balustrade and a Juliet balcony. There are attractive wall mounted uplighters and large windows to the front and side aspect enabling one to take full advantage of the wonderful coastal outlook.
DINING AREA
2.62m x 2.51m (8'7" x 8'3")
With vaulted ceiling, window to side aspect enjoying a rural outlook towards Goonhilly and opening to kitchen.
KITCHEN
2.51m x 2.49m (max) (8'3" x 8'2" (max))
Beautifully fitted contemporary kitchen comprising white Corian style working top surfaces with matching up stands and complementary grey high gloss wall units above with cupboards and drawers below. A range of integrated appliances include a fridge freezer, electric oven, dishwasher and a washing machine. There is an electric hob with a chimney style hood over and a sink with a mono block mixer tap and graphite style splashback.
SHOWER ROOM
Beautifully appointed with a contemporary white suite comprising a low-level w.c, a wash hand basin with mixer tap over, set within a vanity unit with drawers under and mirror over and a generous walk-in shower cubicle with thermostatic shower and easy clean surfaces. There is a chrome ladder style heated towel rail, an extractor fan, recessed spotlighting, partial tiling to the walls and tiling to the floor. Door to plant room, housing electric boiler and hot water cylinder.
BEDROOM ONE (En-suite)
4.65m x 3.10m (plus en-suite) (15'3" x 10'2" (plus
A lovely double bedroom enjoying a dual aspect to both the rear and side with views across the countryside towards Kennack Sands and the coastline beyond. Door to en-suite shower room.
EN-SUITE SHOWER ROOM
Nicely appointed with a white suite comprising a low-level w.c, a wash hand basin with mixer tap over, set with a vanity unit with drawers under and mirror over and a walk-in shower cubicle with easy clean surfaces, housing a thermostatic shower. There is a ladder style heated towel rail, an extractor fan and partial tiling to the walls and tiling to the floor.
BEDROOM TWO
3.53m x 3.45m (11'7" x 11'4")
Generous double bedroom with large windows to the side aspect being so designed as to take in the wonderful outlook towards Kennack Sands, Black Head and the sea beyond.
OUTSIDE
A driveway leads up to and around The Beach, to the residents parking area, within which Seascapes has the benefit of an allocated parking space.
Pleasant landscaped communal gardens can be found to the front, side and rear of the development. Entrance doors to the front and rear enable access to The Beach, whilst there is a secure entry phone system and lift access available to the apartment.
AGENTS NOTE ONE
The property is Leasehold and has the remainder of a 999 year lease, which, we understand, was granted on 1st September 2016.
AGENTS NOTE TWO
We are advised that the service charge is currently in the region of £3010 per annum which includes, amongst other things, ground rent, buildings insurance, maintenance, cleaning and upkeep of the communal grounds gardens and lift at the development.
AGENTS NOTE THREE
We are advised by our owners that there have been planning applications PA20/02828 and PA20/09315 which relate, inter alia, to three properties at the rear of the car park and four properties at the side. Further details can be found on the Cornwall Planning Portal.
AGENTS NOTE FOUR
We are advised that the contents of the apartment may be available by separate negotiation.
SERVICES
Mains water and electricity. Private drainage.
DIRECTIONS
From Helston take the road to The Lizard and at the roundabout at the end of the Culdrose Airfield turn left signposted St Keverne. Follow this road down into the valley and up to the next mini roundabout and turn right towards St Keverne. Follow this road across Goonhilly Downs and turn right at the crossroads signposted for Kuggar and Kennack Sands. Follow this road for approximately two miles until approaching Kuggar. Continue to the 'T' junction and turn left for Kennack Sands. Continue a short distance where the entrance to The Beach will be found on the left hand side.
VIEWING
To view this property, or any other property we are offering for sale, please call the number on the reverse of the details.
COUNCIL TAX
Council Tax Band E.
MOBILE AND BROADBAND
To check the broadband coverage for this property please visit -
https://www.openreach.com/fibre-broadband
To check the mobile phone coverage please visit -
https://checker.ofcom.org.uk/
ANTI-MONEY LAUNDERING
We are required by law to ask all purchasers for verified ID prior to instructing a sale
PROOF OF FINANCE - PURCHASERS
Prior to agreeing a sale, we will require proof of financial ability to purchase which will include an agreement in principle for a mortgage and/or proof of cash funds.
DATE DETAILS PREPARED.
20th March 2025
DISCLAIMER
IMPORTANT AGENTS NOTES: Christophers Estate Agents for themselves and the vendors or lessors of this property confirm that these particulars are set out as a general guide only and do not form part of any offer or contract. Fixtures, fittings, appliances and services have not been tested by ourselves and no person in the employment of Christophers Estate Agents has any authority to give or make representation or warranty whatsoever in relation to the property. All descriptions, dimensions, distances and orientation are approximate. They are not suitable for purposes that require precise measurement. Nothing in these particulars shall be taken as implying that any necessary building regulations, planning or other consents have been obtained. Where it is stated in the details that the property may be suitable for another use it must be assumed that this use would require planning consent. The photographs show only certain parts and aspects of the property which may have changed since they were taken. It should not be assumed that the property remains exactly the same. Intending purchasers should satisfy themselves by personal inspection or otherwise of the correctness of each of the statements which are given in good faith but are not to be relied upon as statements of fact. If double glazing is mentioned in these details purchasers must satisfy themselves as to the amount of double glazed units in the property. The property location picture is supplied by a third party and we would respectfully point out that although they are regularly updated the area surrounding the property or the property itself may have changed since the picture was taken.

