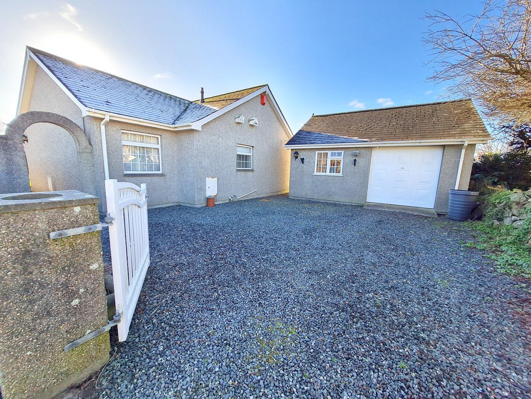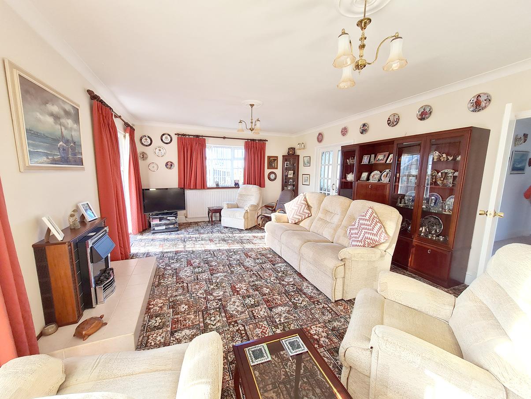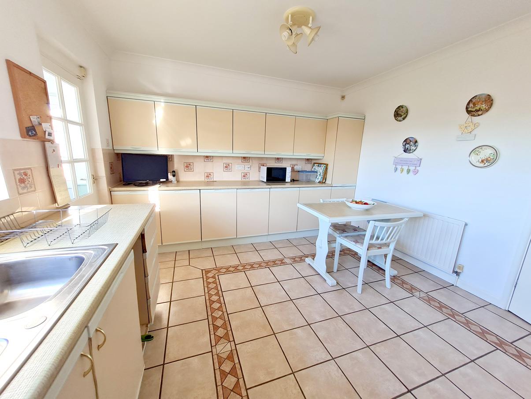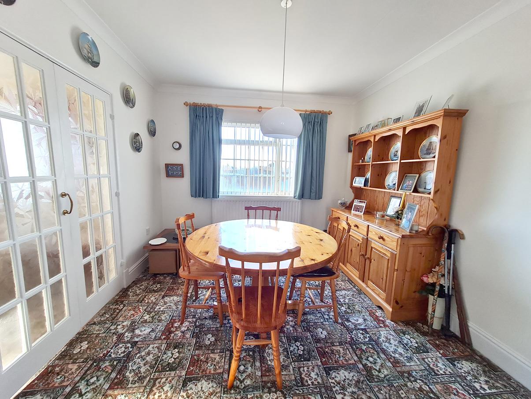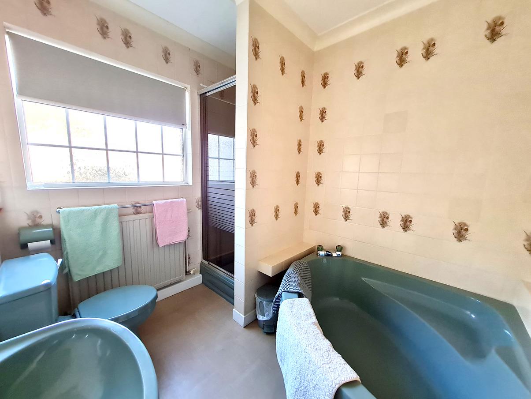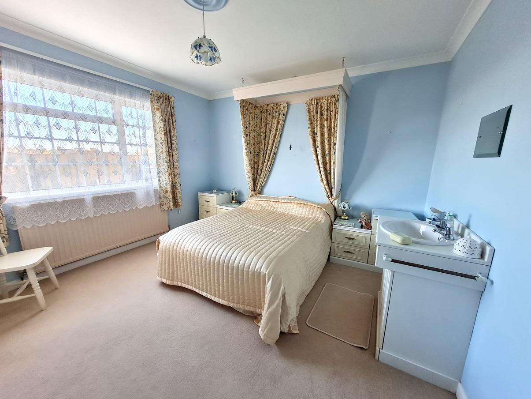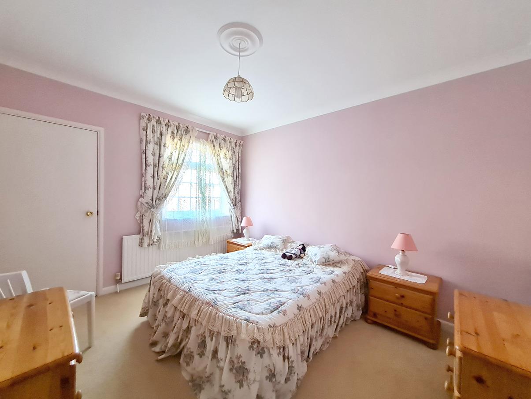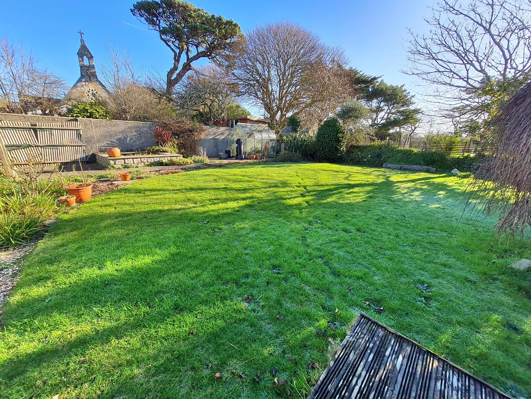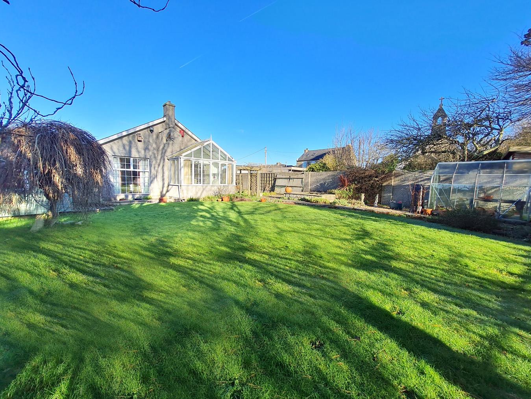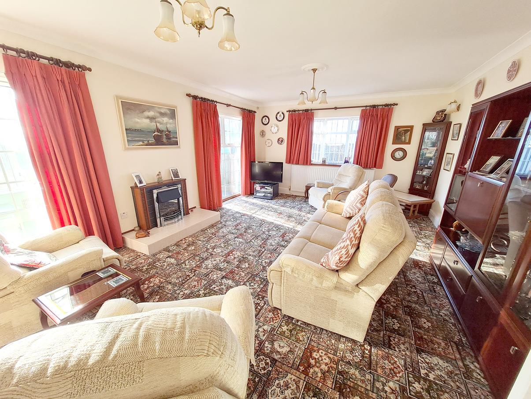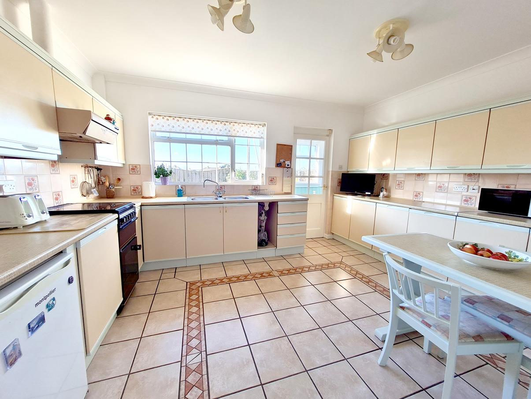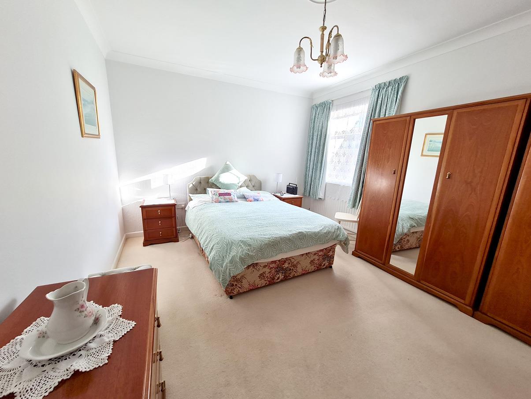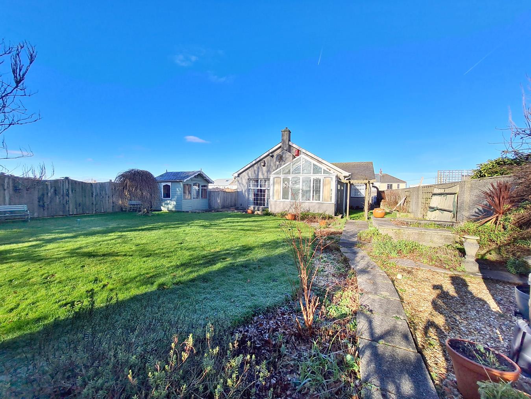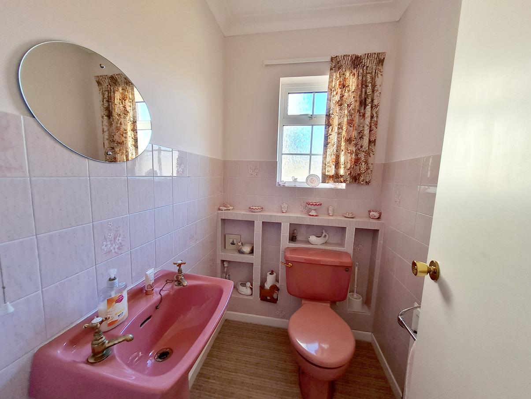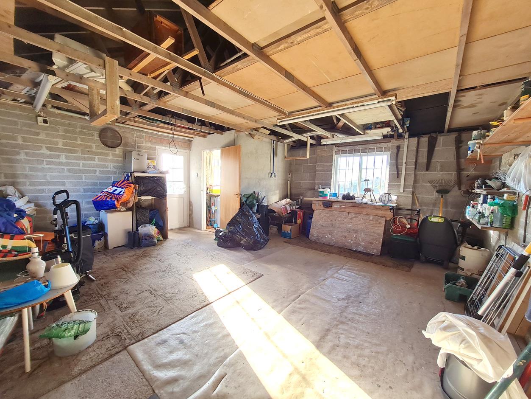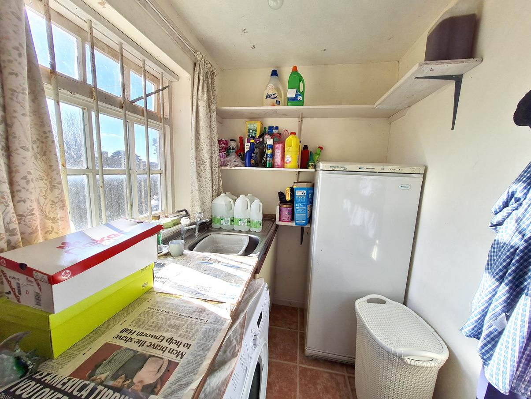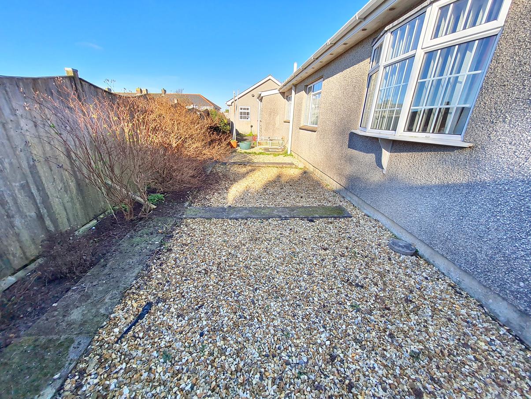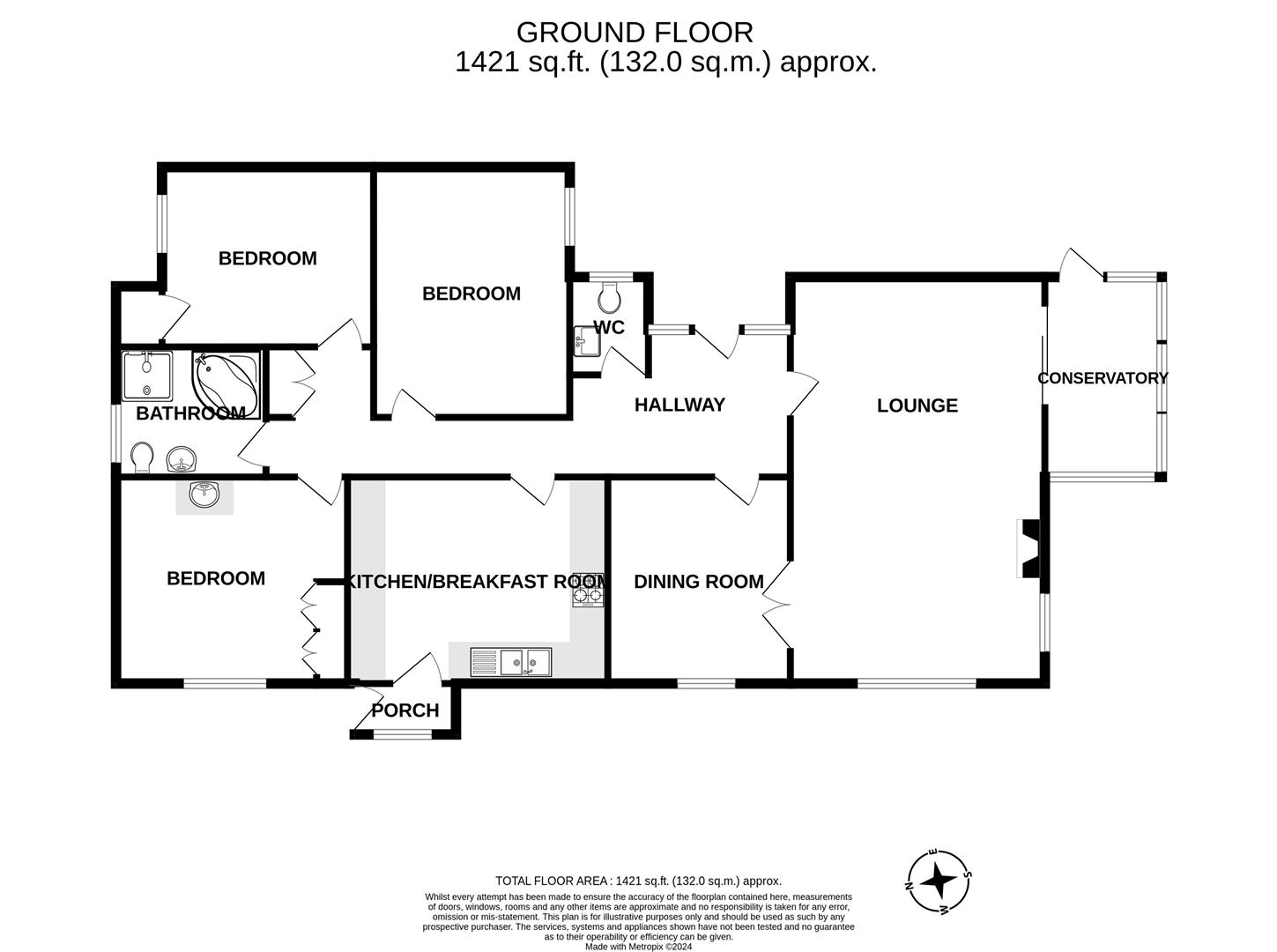Greenbank, Meneage Road, Helston
PRICE GUIDE £425,000.00
| Bedrooms | 3 |
| Bath/Shower rooms | 1 |
| Receptions | 3 |
Greenbank, Meneage Road, Helston
PRICE GUIDE £425,000.00
The property enjoys a private tucked away location, yet just a few minutes' walk from the town centre itself, the Nansloe Academy Primary School and Nursery, plus doctors' surgery and Spar shop.
Currently offering three double bedrooms, the property has a separate dining room which could easily become a fourth double bedroom with the kitchen being generously sized to make a kitchen/diner. In addition to double glazing and mains gas central heating, the bungalow has a low maintenance chipped exterior and good sized detached garage. The main garden area enjoys a really private and sunny aspect and the property would be well suited as a fine family home or for those looking for a retirement property.
Helston itself is a bustling market town that stands as a gateway to The Lizard Peninsula which is designated as an area of outstanding natural beauty with many beautiful beaches, coves and cliff top walks. The town has amenities that include, national stores, supermarkets, doctors' surgeries, churches and also many clubs and societies. There are a number of well regarded primary schools, a comprehensive school with sixth form college and a leisure centre with indoor heated pool.
THE ACCOMMODATION COMPRISES (DIMENSIONS APPROX)
CANOPIED ENTRANCE
Courtesy light, tiled steps, small patterned leaf patterned side screens with matching front door opening to -
HALLWAY
With feature archway, radiator, built-in airing cupboard with slatted shelving and housing the Worcester mains gas combi boiler, access from the hallway via loft ladder to insulated and part boarded loft space, doorways off to all rooms including -
LOUNGE
7.01m x 4.37m (23' x 14'4")
A light and bright dual aspect room with views over the garden, open fireplace currently housing an electric fire with tiled hearth, glazed doors opening on to the dining room, sliding doors open into -
SUN ROOM
3.51m x 1.98m (11'6" x 6'6")
Tiled floor, views overlooking the garden and glazed door opening to the outside.
DINING ROOM/BEDROOM FOUR
3.63m x 3.12m (11'11" x 10'3")
Window to rear aspect, double opening doors into lounge.
This room is currently used as a dining room but could easily be utilised as a fourth bedroom.
CLOAKROOM
With low level W.C., pedestal wash handbasin, half tiling to wall, display shelving, radiator, obscure glazed window.
KITCHEN/BREAKFAST ROOM
4.37m x 3.61m (14'4" x 11'10")
A light and bright room with double bowl stainless steel sink unit with tiled splashback and surround set in rolled edge worktop. Drawer and cupboard units under. Extensive range of base and wall units, ample work surfaces, cooker point with extractor hood over, ceiling lights, tiled floor, half glazed door opening into -
REAR PORCH
Wood panelling to walls, window to rear aspect, half glazed door to outside.
BEDROOM ONE
4.29m x 3.40m (14'1" x 11'2")
Window overlooking the front garden.
BEDROOM TWO
3.91m x 3.61m (12'10" x 11'10")
With fitted wardrobe unit with part mirror fronted doors, hanging rail and shelving, side dressing table unit, washbasin with toiletries' cupboard under, bedside cabinets plus overhead canopy, window to rear aspect.
BEDROOM THREE
3.61m x 3.05m (11'10" x 10' )
Built-in wardrobe with hanging rail and shelving housing electric consumer unit, window to side aspect.
BATHROOM
Fully tiled bathroom with corner bath unit, pedestal hand washbasin, low level W.C., walk-in shower unit, shaver point, obscure glazed window.
OUTSIDE
DETACHED GARAGE
5.79m x 5.64m (19' x 18'6")
With light and power connected. Eaves storage space. Within the garage is a UTILITY ROOM with single drainer stainless steel sink unit, plumbing and space for washing machine.
There is a half glazed side pedestrian door plus a metal up and over door opening on to a gravelled driveway that provides parking/turning space.
GARDEN
A paved pathway with raised flowerbeds leads from the driveway to the front door and then on to a lawn area, which in turn leads to the main garden. The garden enjoys a really sunny and private aspect, being laid mainly to lawn with flower and shrub borders. Patio and summer house. To the rear of the property the former vegetable growing areas are now gravelled. There are flower and shrub borders.
CONSERVATION AREA
We understand this property is located in a conservation area. For details of conservation areas visit Cornwall Mapping and use the Council's interactive map.
SERVICES
Mains water, electricity, drainage and gas.
DIRECTIONS
From the Spar roundabout as you head out of town on the Meneage Road a few metres after leaving the roundabout, Bullock Lane can be found on your right hand side. Turn into Bullock Lane and immediately turn left up the driveway that takes you in front of the Lyndale Guesthouse and around the corner where the property will be located at the end and identified by our For Sale board.
COUNCIL TAX
Council Tax Band E.
DISCLAIMER
IMPORTANT AGENTS NOTES: Christophers Estate Agents for themselves and the vendors or lessors of this property confirm that these particulars are set out as a general guide only and do not form part of any offer or contract. Fixtures, fittings, appliances and services have not been tested by ourselves and no person in the employment of Christophers Estate Agents has any authority to give or make representation or warranty whatsoever in relation to the property. All descriptions, dimensions, distances and orientation are approximate. They are not suitable for purposes that require precise measurement. Nothing in these particulars shall be taken as implying that any necessary building regulations, planning or other consents have been obtained. Where it is stated in the details that the property may be suitable for another use it must be assumed that this use would require planning consent. The photographs show only certain parts and aspects of the property which may have changed since they were taken. It should not be assumed that the property remains exactly the same. Intending purchasers should satisfy themselves by personal inspection or otherwise of the correctness of each of the statements which are given in good faith but are not to be relied upon as statements of fact. If double glazing is mentioned in these details purchasers must satisfy themselves as to the amount of double glazed units in the property. The property location picture is supplied by a third party and we would respectfully point out that although they are regularly updated the area surrounding the property or the property itself may have changed since the picture was taken.

