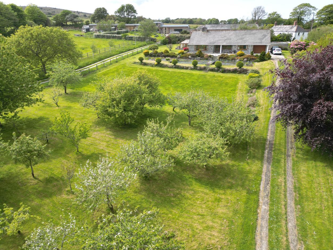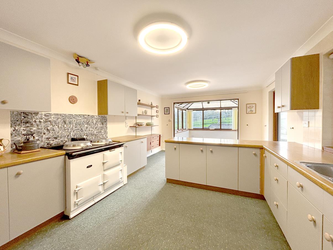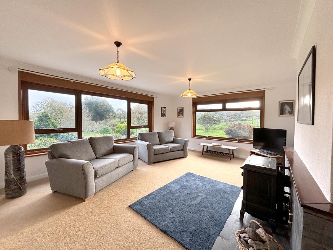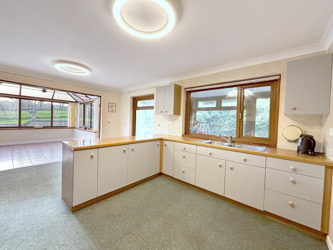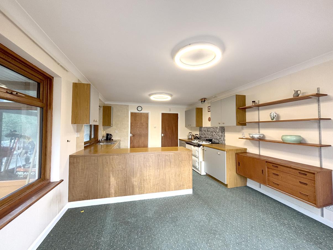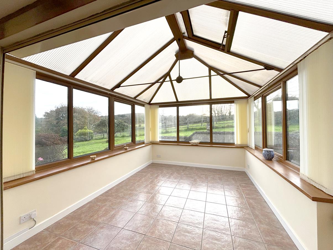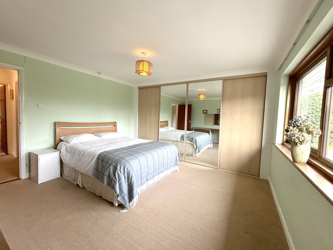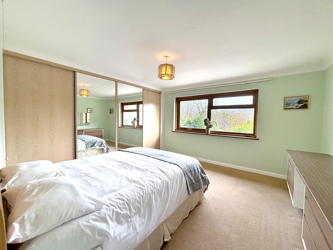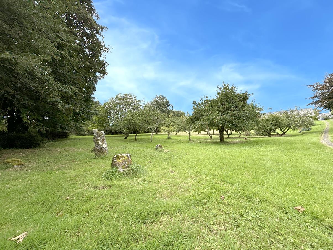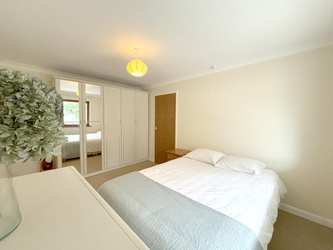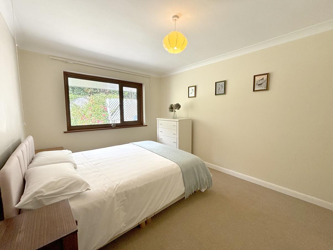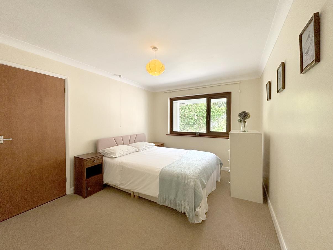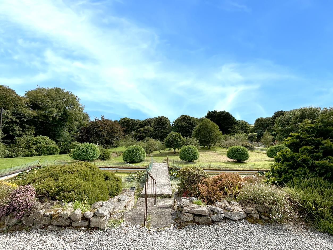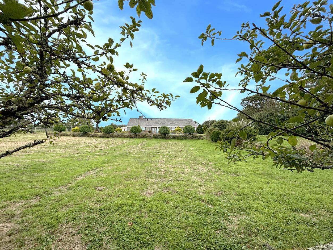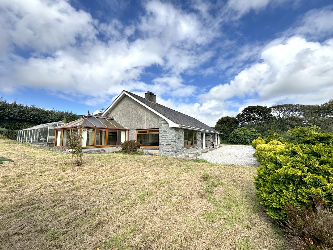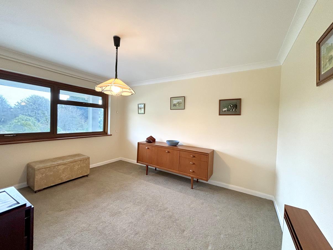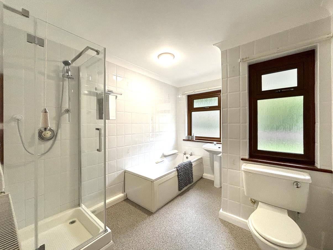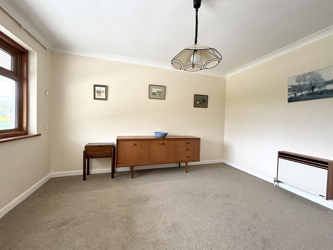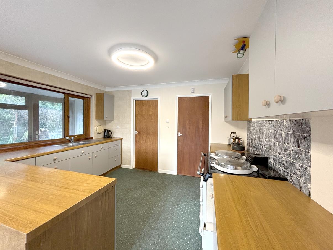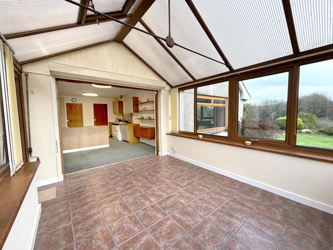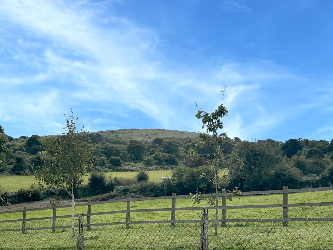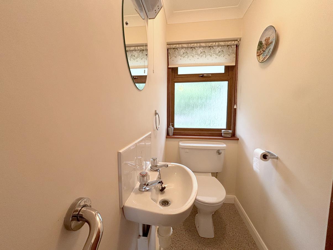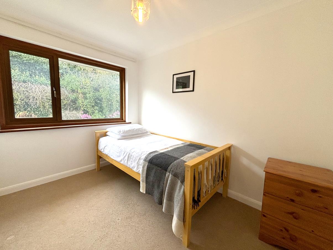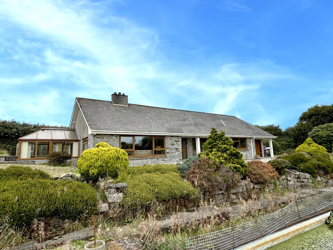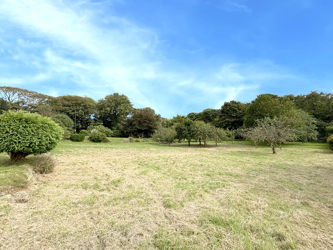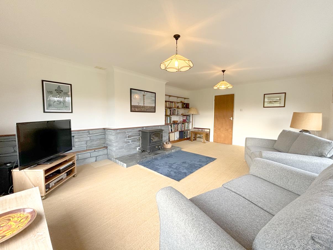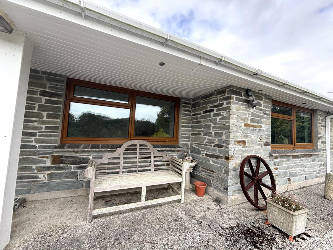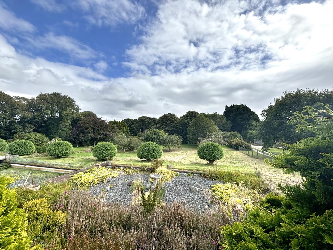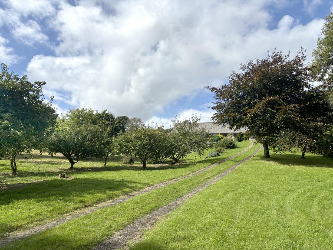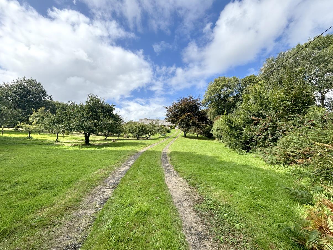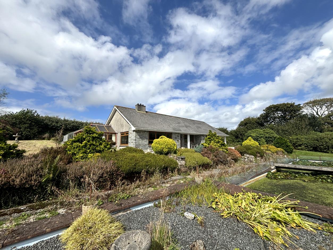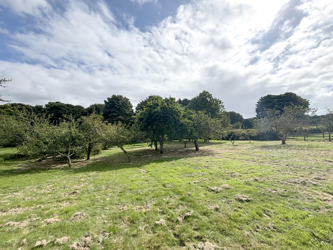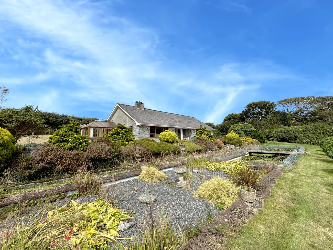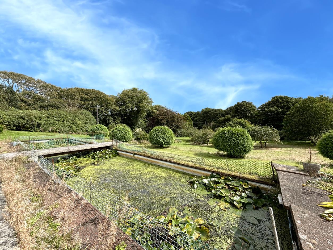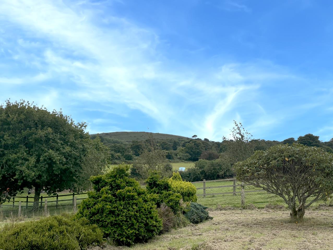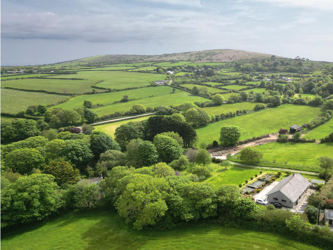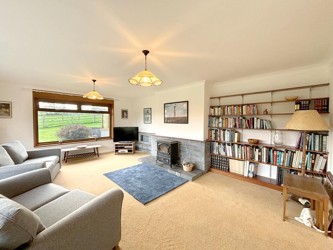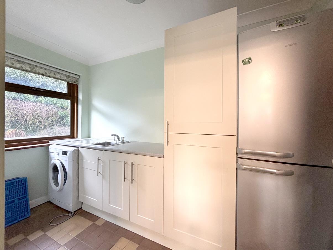Godolphin Cross, Helston
PRICE GUIDE £645,000.00
| Bedrooms | 4 |
| Bath/Shower rooms | 1 |
| Receptions | 2 |
Godolphin Cross, Helston
PRICE GUIDE £645,000.00
Nestled in a picturesque valley, Carsluick Farm Bungalow is a spacious detached four-bedroom home, ready for immediate purchase, set on approximately one acre of beautifully maintained grounds. The property boasts a generous lawn area, complemented by an extensive orchard featuring an extensive variety of apple trees, including cookers and eaters as well as several pear trees. Mature shrubs and trees add vibrant colour and create a serene, private setting with endless scope and potential for keen gardeners.
With stunning views of Tregonning and Godolphin Hills, this home offers a tranquil escape while remaining conveniently close to the popular village of Godolphin Cross, known for its well regarded primary school and friendly community. The nearby Cornish coastline and major towns of West Cornwall are easily accessible by car, making it an ideal location for enjoying both countryside and coastal living.
The bungalow itself offers spacious and versatile accommodation including a welcoming hallway, a generous lounge, a kitchen/dining room opening into a bright conservatory perfectly situated to enjoy an outlook over the gardens and to the countryside, practicality is not overlooked with a useful utility room. There is plenty of space for both family and guests with four bedrooms, a family bathroom, and an additional separate w.c./cloakroom.
Offering ample living space with potential for further expansion (subject to planning and consents), Carsluick Farm Bungalow presents a fantastic opportunity for those seeking a blend of rural charm and modern convenience.
Godolphin Cross village has a well regarded primary school and, on the outskirts of the village, can be found the beautiful National Trust Godolphin Estate. The more extensive amenities of Helston are approximately six miles away with its national stores, cinema. leisure centre with indoor swimming pool and both primary and secondary schooling. The village is conveniently positioned for exploring the scenery of West Cornwall with its rugged coastline and dramatic landscapes.
THE ACCOMMODATION COMPRISES (DIMENSIONS APPROX)
CANOPIED AND PILLARED ENTRANCE
Courtesy light, slate step, obscured double glazed front door with matching side screen opening into
HALLWAY
'L' shaped, built in airing cupboard with lagged copper cylinder tank, radiator. Doorways to all rooms including
LOUNGE
6.06m x 4.57m (19'10" x 14'11")
Dual aspect room with large picture windows to the front and side aspect, having wonderful views over the garden and orchard and to Tregonning Hill in the distance. Feature slate fireplace housing oil fired log effect burner, slate display with hardwood shelving to one side with fitted book shelving to the other.
KITCHEN/DINER
5.14m x 3.62m (16'10" x 11'10")
Stainless steel one and a half bowl sink unit with single drainer with tiled surround and set in roll worktop with drawer and cupboard units under. Additional worktop surfaces with cupboards under and matching eye level wall units. There is an oil fired Aga for cooking, hot water, supply to radiator and to provide wonderful background heat. There is a fitted display unit, door to utility room and opening through to
CONSERVATORY
3.74m x 2.94m (12'3" x 9'7")
A triple aspect room with views to surrounding countryside, Tregonning Hill and over the garden, tiling to the floor and glazed door to the outside.
UTILITY ROOM
3.13m x 1.64m (10'3" x 5'4")
Comprising single drainer stainless steel sink unit with cupboards under, space for washing machine and fridge/freezer, full height storage unit, tiled floor and internal obscured glazed window to the rear aspect. Door to
REAR PORCH
2.47m x 1.05m (8'1" x 3'5")
A dual aspect room with door to outside.
BEDROOM ONE
3.96m x 3.94m (12'11" x 12'11")
Window to the front aspect enjoying lovely views over the garden and orchard and onwards to the surrounding countryside. There are built in mirrored wardrobe units with hanging rail, shelving and storage.
BEDROOM TWO
4.27m x 3m (14'0" x 9'10")
Window to the rear aspect.
BEDROOM THREE
3.78m x 3.3m (12'4" x 10'9")
Window to the front aspect enjoying lovely views over the garden and orchard. This room has previously been used as a separate dining room.
BEDROOM FOUR/STUDY
3.11m x 2.3m (10'2" x 7'6")
Window to the rear aspect. The room has been used as a study and there is fitted shelving. Access to loft space.
FAMILY BATHROOM
3.1m x 2.49m maximum measurements (10'2" x 8'2" ma
Fully tiled with white suite comprising panel bath, pedestal wash handbasin, low level w.c., walk-in shower cubicle housing Mira XL shower, radiator, heat lamp and two obscure windows.
CLOAKROOM
Low level w.c., wall mounted wash handbasin with tiled splashback, light and shaver point over and obscured window.
GARAGE/STORE ROOM
Large garage with store room to rear. With light and power connected and remote controlled roller up and over door. Access to additional roof space.
PARKING
There is a sweeping gravelled driveway, through the orchard and garden, providing parking to the front and side of the bungalow.
GARDENS
The gardens are indeed a truly outstanding feature of the property amounting to around one acre. The gardens are laid mainly to lawn with some established colourful shrubs and borders which continue to the side of the property. There are a variety of fruit trees which create a productive orchard area and, immediately to the front of the property, there are two rectangular fish ponds. To the rear of the property there is a
WORKSHOP
10 x 4 (32'9" x 13'1")
Block built with light and power connected.
OUTSIDE
There is an oil tank and outside w.c.. There is a green house (4.95m x 4.09m) to the rear of the property.
SERVICES
Mains electricity and water. Oil fired central heating. Private drainage.
VIEWING
To view this property or any other property we are offering for sale, simply call the number on the reverse of these details.
DIRECTIONS
Upon entering Godolphin Cross from the Carleen/Sithney road turn left at the crossroads in the village signposted to Trescowe/Ashton. Go up the hill, past the school and continue for approximately one third of a mile. It is then the second lane on the right hand side, with a Christophers for sale board, proceed down this lane for approximately fifty yards and Carsluick Lane will be found on the left hand side.
COUNCIL TAX BAND
Council Tax Band F.
ANTI MONEY LAUNDERING REGULATIONS
We are required by law to ask all purchasers for verified ID prior to instructing a sale.
PROOF OF FINANCE – PURCHASERS
Prior to agreeing a sale, we will require proof of financial ability to purchase which will include an agreement in principle for a mortgage and/or proof of cash funds.
DATE DETAILS PREPARED
30th May, 2023
DISCLAIMER
IMPORTANT AGENTS NOTES: Christophers Estate Agents for themselves and the vendors or lessors of this property confirm that these particulars are set out as a general guide only and do not form part of any offer or contract. Fixtures, fittings, appliances and services have not been tested by ourselves and no person in the employment of Christophers Estate Agents has any authority to give or make representation or warranty whatsoever in relation to the property. All descriptions, dimensions, distances and orientation are approximate. They are not suitable for purposes that require precise measurement. Nothing in these particulars shall be taken as implying that any necessary building regulations, planning or other consents have been obtained. Where it is stated in the details that the property may be suitable for another use it must be assumed that this use would require planning consent. The photographs show only certain parts and aspects of the property which may have changed since they were taken. It should not be assumed that the property remains exactly the same. Intending purchasers should satisfy themselves by personal inspection or otherwise of the correctness of each of the statements which are given in good faith but are not to be relied upon as statements of fact. If double glazing is mentioned in these details purchasers must satisfy themselves as to the amount of double glazed units in the property. The property location picture is supplied by a third party and we would respectfully point out that although they are regularly updated the area surrounding the property or the property itself may have changed since the picture was taken.

