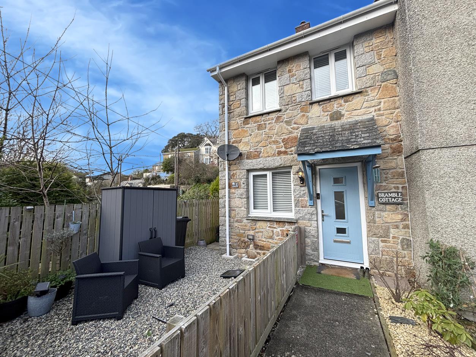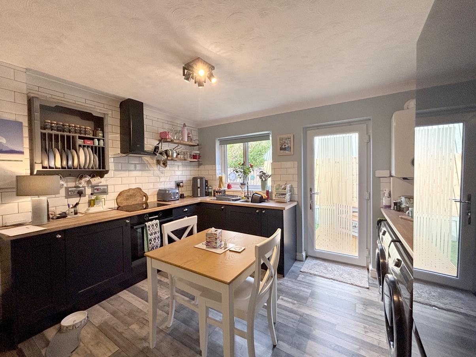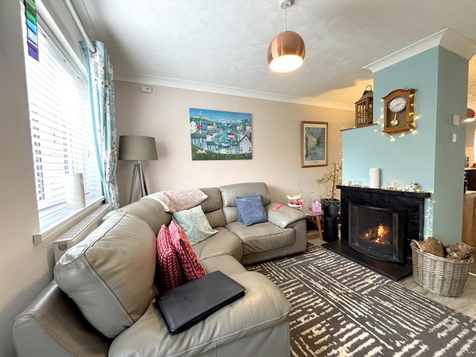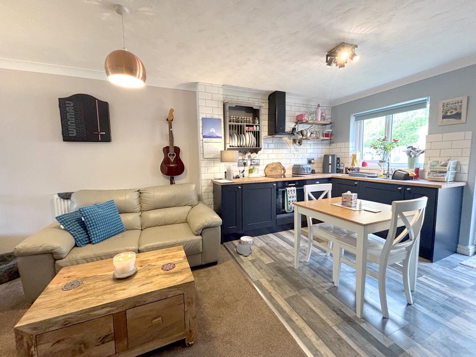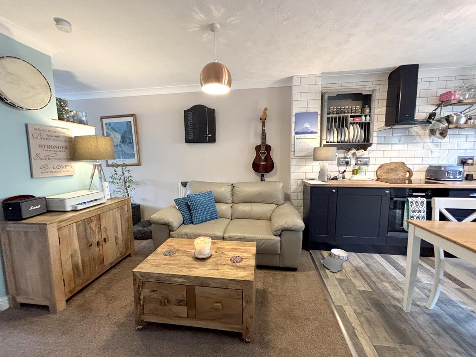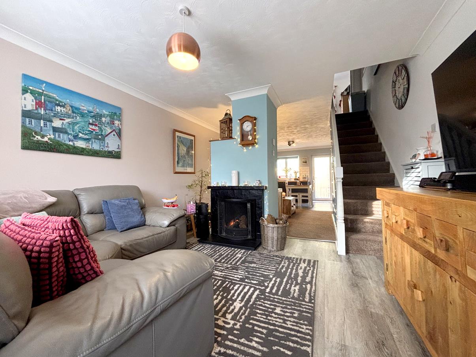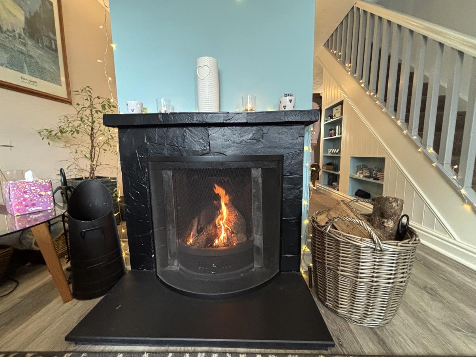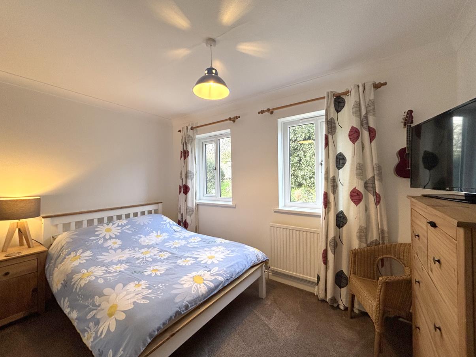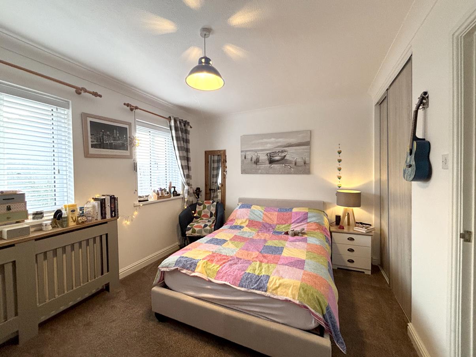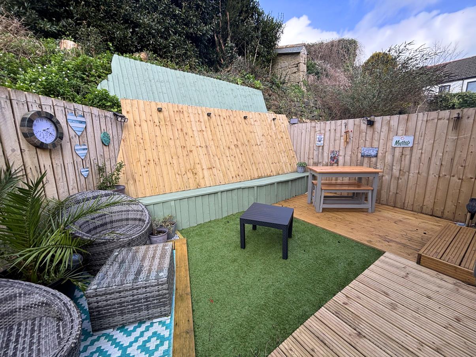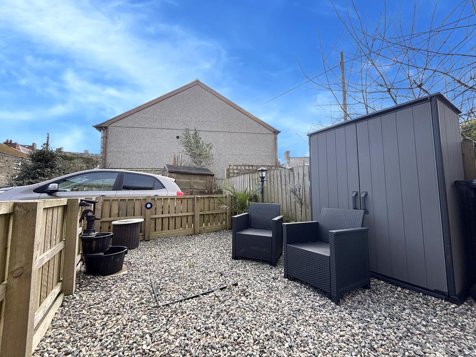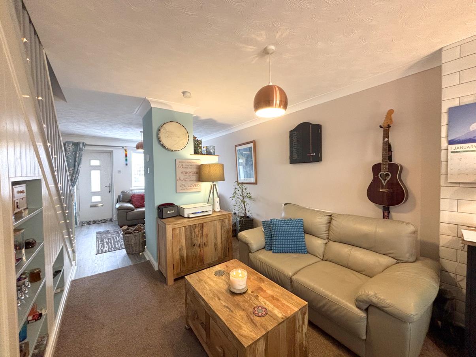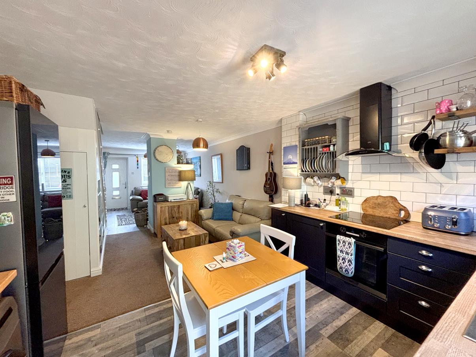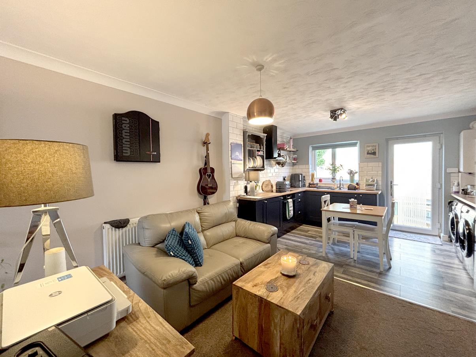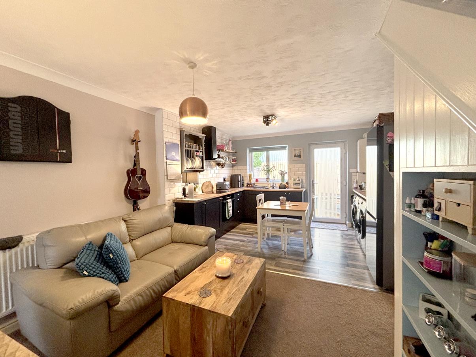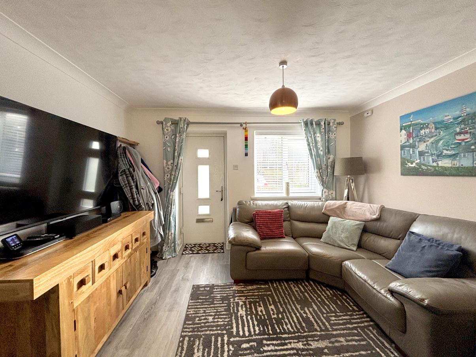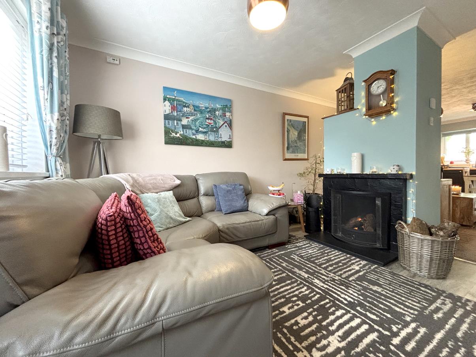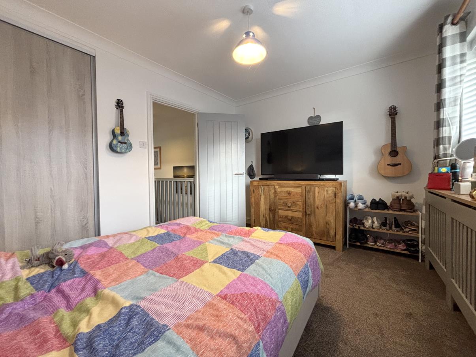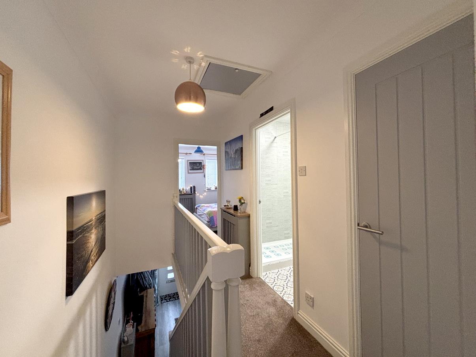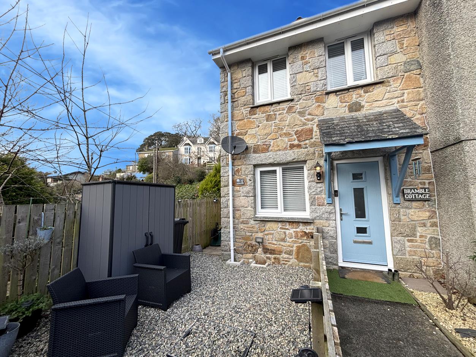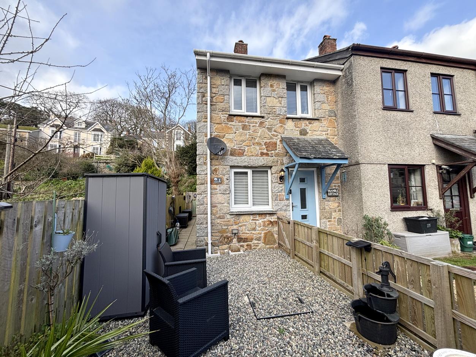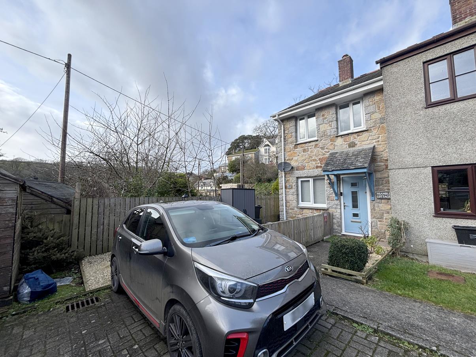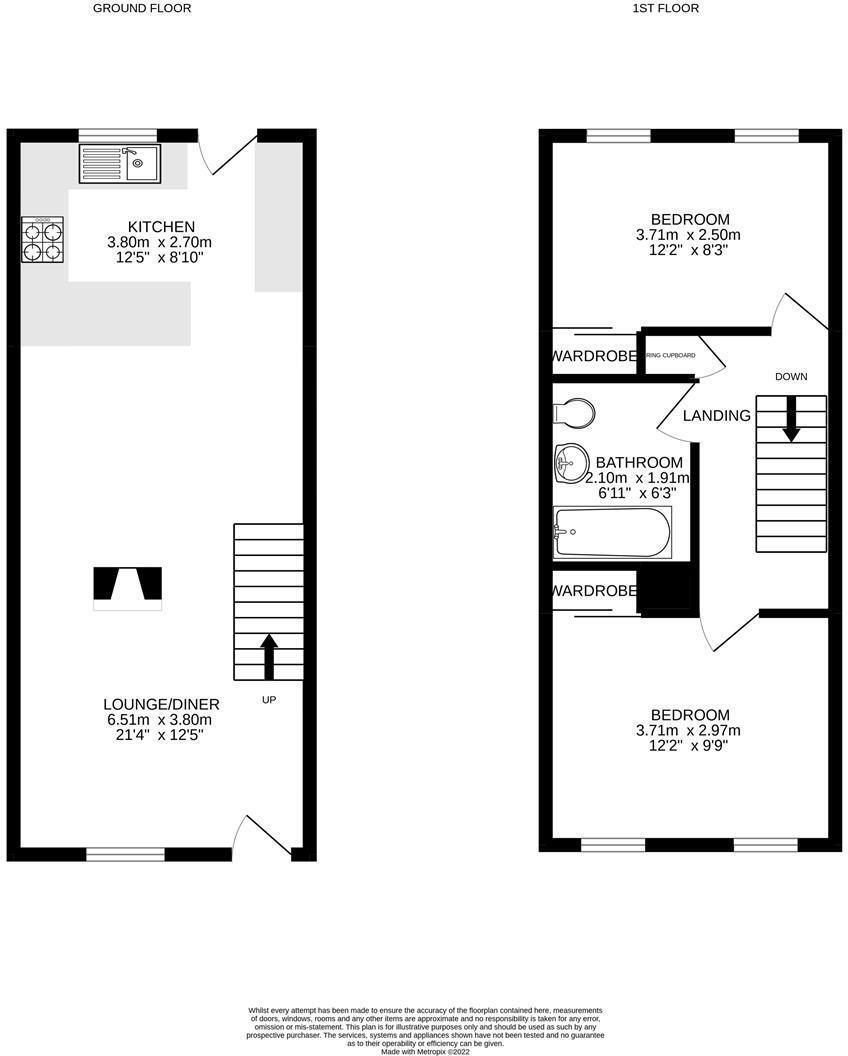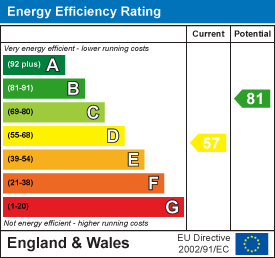Champions Court, Helston
PRICE GUIDE £240,000.00
| Bedrooms | 2 |
| Bath/Shower rooms | 1 |
| Receptions | 1 |
Champions Court, Helston
PRICE GUIDE £240,000.00
Gorgeous Two Bedroom Home with Gardens and Parking Close to Town Centre.
Discover the perfect blend of convenience, comfort, and style with this fantastic two bedroom property, ideally located just moments from the town centre. Set in a tucked-away yet accessible location, this home has been thoughtfully updated by its current owner to create a welcoming and practical space you'll love coming home to. The heart of the property is the semi open-plan living area, perfectly suited to both family life and entertaining. The stylish kitchen flows seamlessly into the cosy sitting area, complete with an open fire—perfect for curling up on chilly winter evenings.
Upstairs, you'll find two spacious double bedrooms, each featuring useful built-in storage. The luxurious shower room is perfect for relaxing and refreshing in after a long day.
The gardens have been designed to be both attractive and low maintenance, providing the idea spot for enjoying sunny days and there is dedicated off road parking. This fantastic property has so much to offer - could it be your perfect first home?
LOCATION
Helston is famed for it’s historic Flora Day celebrations on 8 May when the town is bedecked with greenery, bluebells and gorse and throughout the day dancers weave in and out of shops, houses and gardens following the Helston Town Band playing the famous Floral Dance and ushering in the Summer. This property is situated in a tucked away courtyard at the heart of the old town and is perfectly placed to enjoy Flora Day! The modern town and the surrounding nearby areas now boast many Primary Schools with the nearest Secondary Schools being in Helston and Mullion. Helston also enjoys a leisure centre with a swimming pool and large gym and many amenity areas including the Coronation Boating Lake and the beautiful National Trust Penrose Estate offering a host of woodland walks. Helston is widely regarded as the gateway to the stunning Lizard Peninsula and is within a 10 minute drive of the thriving harbour and coastline at Porthleven offering an array of shops and good quality restuarants as well as world class surf. The city of Truro and the towns of Falmouth, Penzance and Hayle are all within a 20 to 30 minute drive.
THE ACCOMMODATION COMPRISES (DIMENSIONS APPROX)
OPEN PLAN LIVING SPACE - Overall Dimensions
9.17 x 3.74 ( 30'1" x 12'3")
A fantastic space perfect for family life, or those who like to socialise.
SITTING AREA
3.74 x 3.07 (12'3" x 10'0")
A lovely cosy area, when evening comes relax in front of the crackling flames of the open fire. With UPVC double glazed window to the front, radiator and open fire. Stairs rising to the first floor and open plan to the kitchen dining area
KITCHEN/DINING AREA
3.72 x 5.38 (12'2" x 17'7")
With kitchen area fitted in a stylish range of navy base units with attractive wood effect work surfaces over, with feature wall mounted chunky open shelving above. 'Hi Sense' electric oven with hob over, tiled surround stainless steel sink and drainer with mixer tap and useful utility area with space and plumbing for washing machine, space and point for condenser tumble drier and space for future freezer. Wall mounted Worcester combi boiler, UPVC double glazed door to rear and UPVC double glazed to rear, accessing the garden. This is a great social space with space for both a dining table and sofa, ensuring an inviting and relaxing area for family and friends alike.
FIRST FLOOR LANDING
With radiator, airing cupboard, loft access and doors to various rooms.
BEDROOM ONE
2.97 x 3.75 (9'8" x 12'3")
With two UPVC double glazed windows to the front and built-in wardrobe with sliding doors, a lovely spacious room perfect to relax in at the end of a busy day.
BEDROOM TWO
3.71 x 2.37 (12'2" x 7'9")
With two UPVC double glazed windows to the rear, radiator and built-in storage.
SHOWER ROOM
2.70 x 1.81 (8'10" x 5'11")
Having been re-fitted by the present owner and featuring a fantastic walk in shower with chrome effect domestic hot water shower with drench head and hand held wand. Wash hand basin in vanity unit and WC, tiled and panelled walls and chrome effect ladder style radiator.
OUTSIDE
To the front of the property is an off road parking area and a path leading to the front door. There is an enclosed area of garden to the front which has been laid to gravel, offering a low maintenance sitting area which is perfect for taking advantage of the morning sun. A path leads down to the side of the property, offering useful storage, to the main gardens which lie to the rear of the property.
REAR GARDEN
This has been landscaped by the present owner to offer an attractive but low maintenance area with a choice of decked seating areas and some astro turf, perfect for alfresco dining or simply relaxing and enjoying an evening drink. The garden area is secure offering a safe area for children and pets and there is also a useful tap to the rear of the property and double external power socket to the front.
COUNCIL TAX
Council Tax Band B
DIRECTIONS
From our office proceed down Coinagehall Street and opposite the Blue Anchor Public House, take the turning on the right into Lady Street. Proceed down the hill, bearing left until seeing Champions Court on your right hand side. The property is to be found on the left hand corner of the development.
VIEWING
To view this property or any other property we are offering for sale, simply call the number on the reverse of these details.
ANTI-MONEY LAUNDERING
We are required by law to ask all purchasers for verified ID prior to instructing a sale
PROOF OF FINANCE - PURCHASERS
Prior to agreeing a sale, we will require proof of financial ability to purchase which will include an agreement in principle for a mortgage and/or proof of cash funds.
CONSERVATION AREA
We understand this property is located in a conservation area. For details of conservation areas visit Cornwall Mapping and use the Council's interactive map.
MOBILE AND BROADBAND
To check the broadband coverage for this property please visit -
https://www.openreach.com/fibre-broadband
To check the mobile phone coverage please visit -
https://checker.ofcom.org.uk/
DATE DETAILS PREPARED.
JANUARY 2025
DISCLAIMER
IMPORTANT AGENTS NOTES: Christophers Estate Agents for themselves and the vendors or lessors of this property confirm that these particulars are set out as a general guide only and do not form part of any offer or contract. Fixtures, fittings, appliances and services have not been tested by ourselves and no person in the employment of Christophers Estate Agents has any authority to give or make representation or warranty whatsoever in relation to the property. All descriptions, dimensions, distances and orientation are approximate. They are not suitable for purposes that require precise measurement. Nothing in these particulars shall be taken as implying that any necessary building regulations, planning or other consents have been obtained. Where it is stated in the details that the property may be suitable for another use it must be assumed that this use would require planning consent. The photographs show only certain parts and aspects of the property which may have changed since they were taken. It should not be assumed that the property remains exactly the same. Intending purchasers should satisfy themselves by personal inspection or otherwise of the correctness of each of the statements which are given in good faith but are not to be relied upon as statements of fact. If double glazing is mentioned in these details purchasers must satisfy themselves as to the amount of double glazed units in the property. The property location picture is supplied by a third party and we would respectfully point out that although they are regularly updated the area surrounding the property or the property itself may have changed since the picture was taken.

