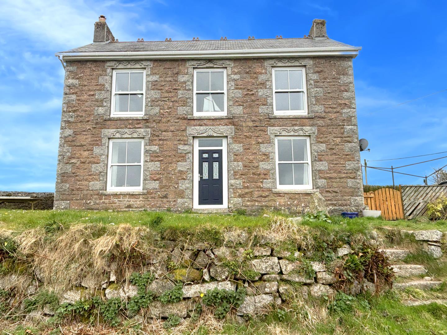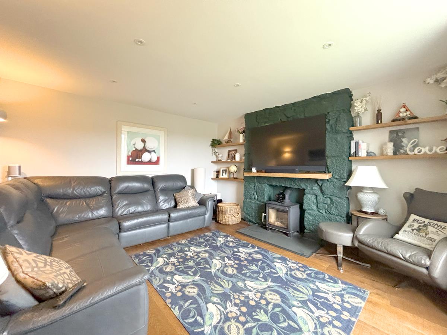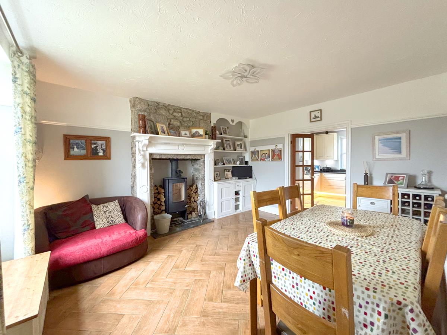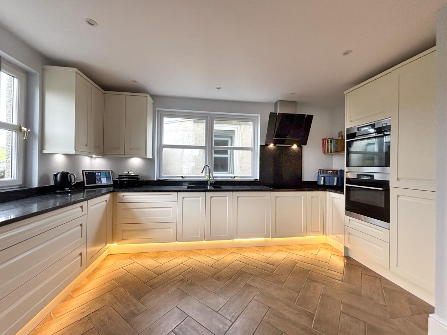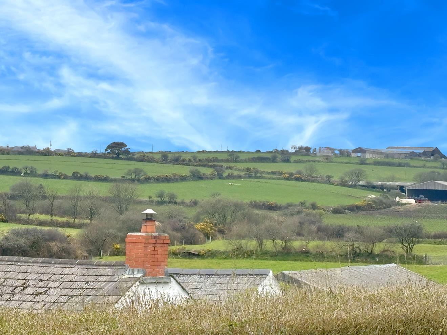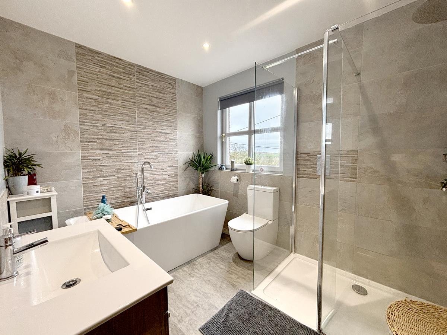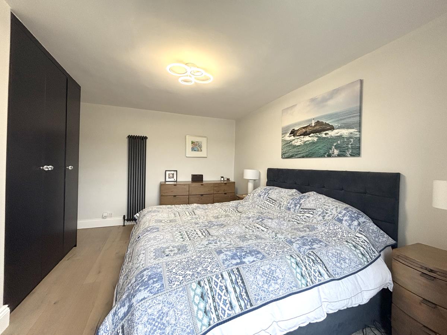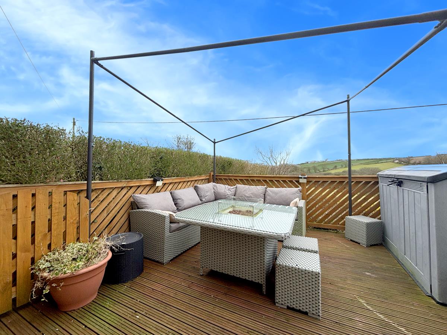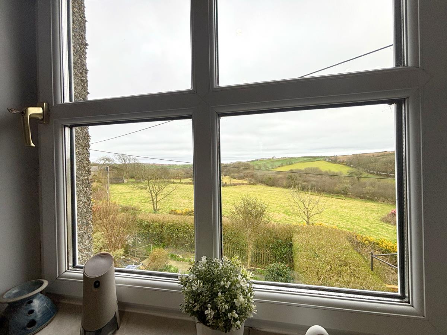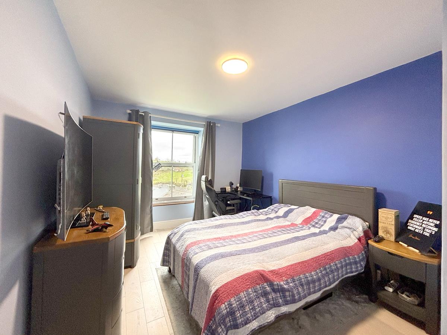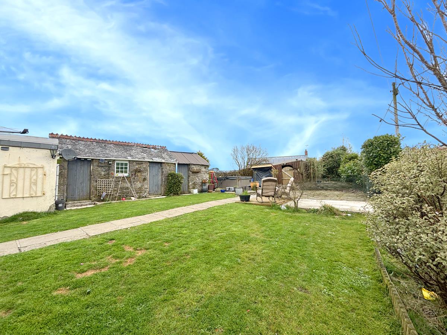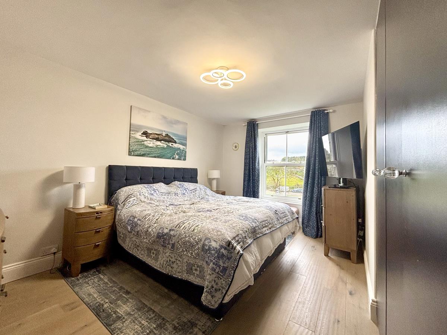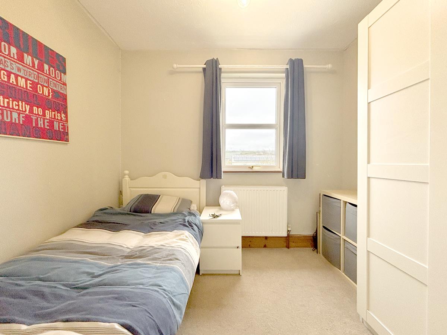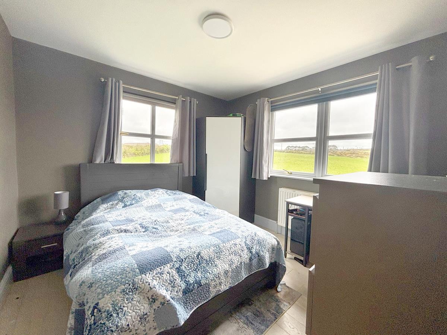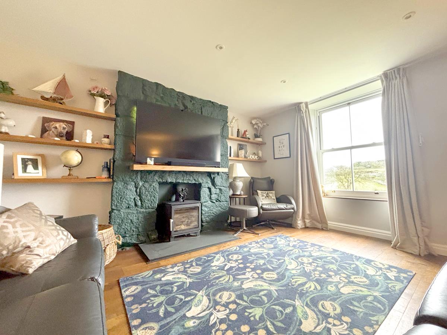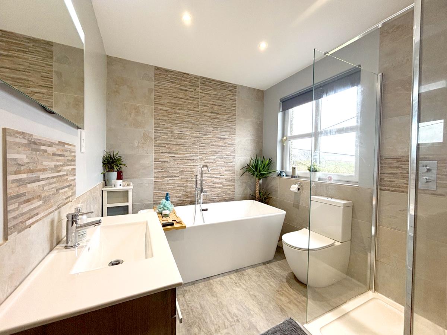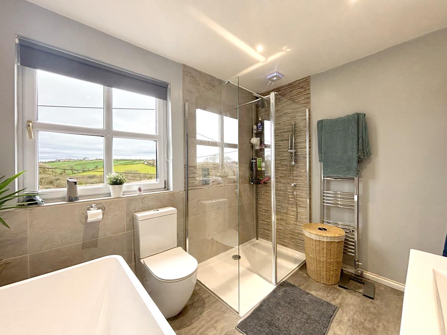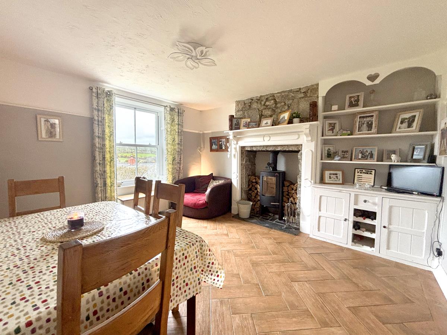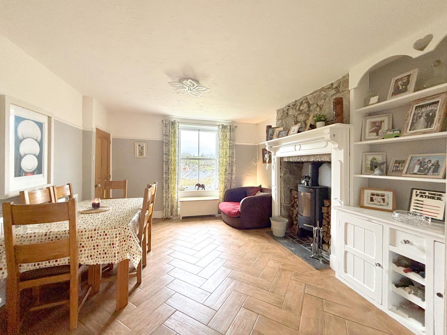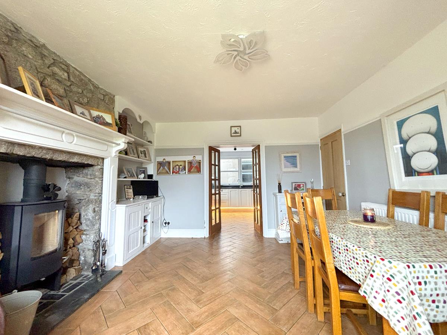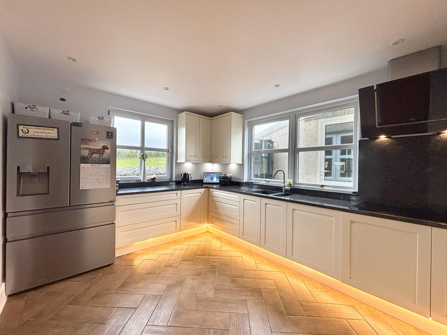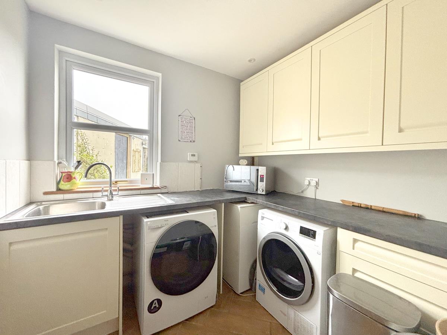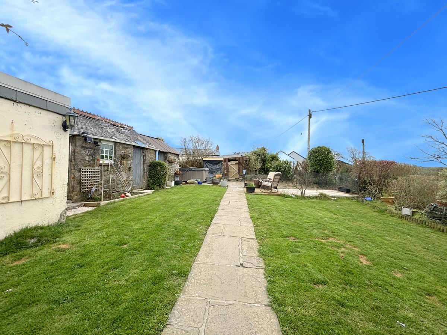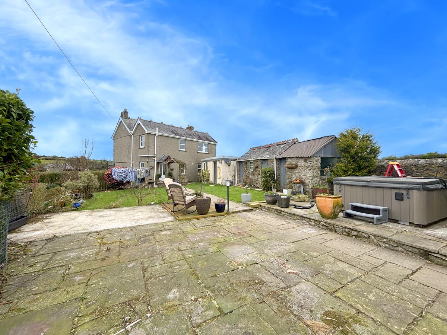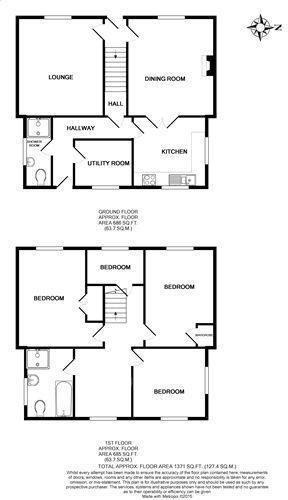Burras, Wendron, Helston
PRICE GUIDE £625,000.00
| Bedrooms | 4 |
| Bath/Shower rooms | 2 |
| Receptions | 2 |
Burras, Wendron, Helston
PRICE GUIDE £625,000.00
This substantial, traditional-style home blends character, space, and modern comfort, making it an exceptional family home. The welcoming entrance vestibule, with its decorative tiled floor, leads to a staircase rising to the first floor. The sitting room, featuring a cosy log burner, provides a perfect retreat, while the spacious dining room, also with a log burner, flows effortlessly into the dual aspect kitchen. A rear hallway offers access to a practical utility room, a ground floor shower room and the garden.
Upstairs, four well-proportioned bedrooms and a study enjoy lovely rural views. The luxurious bathroom is a true highlight, boasting a freestanding bath and a generous walk-in shower.
Set on a substantial plot, the gardens wrap around the home, mainly laid to lawn with a large patio ideal for entertaining. A driveway and carport, complete with an electric charging point, provide excellent parking.
A real bonus is the detached studio, perfect as a home office, games room, or teenage retreat. To the side, a secluded decked area offers a sheltered and tranquil space for outdoor dining while taking in the stunning countryside surroundings.
Combining spacious living with beautiful gardens and a sought-after rural setting, this exceptional home offers easy access to Helston, Camborne, Redruth, and the A30.
LOCATION
This property enjoys the benefits of country living whilst at the same time being conveniently located for access to major towns including Helston, Redruth and Camborne as well as the A30. The property also offers excellent access to the coast with beaches on both the North and South coasts being accessible with a twenty minute drive. The ancient market town of Helston lies approximately five miles south and offers an array of day to day facilities including national supermarkets, as well as a range of independent shops and cafes in addition to primary and secondary schooling. The famed sailing waters of the Helford River are also within reach. For foodies, approximately eight miles from the property, is Porthleven, a charming traditional fishing village which boasts a choice of high class eateries as well as world class surf.
THE ACCOMMODATION COMPRISES (DIMENSIONS APPROX)
DECORATIVE PANELLED GLAZED DOOR TO ENTRANCE VESTIB
ENTRANCE VESTIBULE
With attractive tiled flooring, stairs rising to first floor and doors to both sitting and dining room.
SITTING ROOM
4.34m x 3.89m (14'3" x 12'9")
A spacious, yet cosy room, with practical hard flooring, a sash window to the front and log burner.
DINING ROOM
4.37m x 3.84m (14'4" x 12'7")
A generous room perfect for busy family life and entertaining. With a sash window to the front offering a rural outlook. Practical tiled floor and a log burner with shelved storage to the side. Feature exposed stonework, radiator, door to hallway and panalled glazed doors to the kitchen,
KITCHEN
4.34m x 3.20m (14'3" x 10'6")
A dual aspect room with windows to the rear and to the side, enjoying a rural outlook. Fitted with a range of neutral handle less base and wall units, incorporating clever pull out storage with stone worktops over. With a one and a half bowl sink and integrated drainer. Mixer tap, AEG oven and combination microwave and five zone induction hob with a filter over. Integrated dishwasher, space and point for American style fridge/freezer and panelled glazed door to the hallway.
HALLWAY
With tiled floor, radiator, storage cupboards, a door to the utility room and cloakroom and back door to accessing the rear garden.
UTILITY ROOM
2.29m x 2.06m (7'6" x 6'9")
With tiled floor, fitted with neutral handle less base and wall units with worksurfaces over. A stainless steel sink and drainer with a mixer tap. Space and plumbing for a washing machine and space and point for a condenser tumble drier.
SHOWER ROOM
3.07m x 0.74m (10'1" x 2'5")
With a tiled floor, low level w.c., pedestal wash hand basin, tiled cubicle housing wall mounted hot water shower. Chrome effect ladder style radiator and a obscured window to the side.
FIRST FLOOR LANDING
With a radiator and doors to various rooms and loft access.
BEDROOM ONE
4.37m x 3.12m (14'4" x 10'3")
A spacious master bedroom with practical hard flooring. UPVC sash double glazed window to the front enjoying a rural outlook. Built-in storage and contemporary style anthracite vertical radiator.
BEDROOM TWO
3.23m x 3.12m (10'7" x 10'3")
A lovely dual aspect room with windows to the side and rear aspects, both offering a rural outlook. With practical hard flooring and a radiator.
BEDROOM THREE
4.37m x 3.07m (14'4" x 10'1")
With UPVC double glazed sash window to the front and offering rural views. With a built-in cupboard and practical hard flooring.
BEDROOM FOUR
2.82m x 2.03m (9'3" x 6'8")
With a window to the rear, overlooking the gardens and surrounding countryside and radiator.
STUDY
2.51m x 2.24m max measurement (8'2" x 7'4" max me
With exposed floorboards, radiator and a sash window to the front offering attractive rural views.
FAMILY BATHROOM
3.10m x 2.31m (10'2" x 7'7")
A luxurious haven in which to unwind at the end of a busy day. Featuring a fabulous double ended free standing bath, with central mixer tap and a hand held wand. Wash hand basin in vanity unit with storage below. Walk-in shower, feature a drench head and hand held wand, low level w.c. Window to the side offering an attractive outlook and chrome ladder style radiator.
OUTSIDE
Approach the property via the driveway offering off road parking and leading to the car port. This provides parking for several vehicles, with an electric car charger point and also offers useful storage. A gate offers access to the gardens, which are of good size and comprise of a large patio, with a hot tub, beyond this is a lawned area with a path leading to the front door, with established beds with mature shrubs and hedging. The former stables provide for additional storage and offer potential for future projects. To the side of the property is a wonderful decked seating area, being sheltered and placed to enjoy the last of the afternoon and evening sun, perfect for al fresco dining and entertaining. From here a pedestrian gate leads to the front garden which is on two levels and mainly laid to lawn, enclosed by hedging. A real feature of the property is the garden studio/office.
GARDEN STUDIO/OFFICE
4.72m x 3.35m (15'6" x 11')
A wonderfully versatile room, perfect for those needing to accommodate work from home, or as a studio or games room. With a double glazed window to the side. With power, light and a radiator.
SERVICES
Mains electric, water, private draining and oil fired central heating.
DIRECTIONS
Leave Helston on the B3297 signposted Redruth, continue to follow this road until reaching the hamlet of Burras. Upon entering Burras you will see the property in an elevated position on your right hand side identified by a Christophers For Sale Board, turn right up the lane and you will see the driveway for the parking on your left hand side.
VIEWING
To view this property, or any other property we are offering for sale, simply call the number on the reverse of these details.
MOBILE AND BROADBAND
To check the broadband coverage for this property please visit -
https://www.openreach.com/fibre-broadband
To check the mobile phone coverage please visit -
https://checker.ofcom.org.uk/
COUNCIL TAX
Council Tax Band C.
ANTI-MONEY LAUNDERING
We are required by law to ask all purchasers for verified ID prior to instructing a sale
PROOF OF FINANCE - PURCHASERS
Prior to agreeing a sale, we will require proof of financial ability to purchase which will include an agreement in principle for a mortgage and/or proof of cash funds.
DATE DETAILS PREPARED.
20th March 2025
DISCLAIMER
IMPORTANT AGENTS NOTES: Christophers Estate Agents for themselves and the vendors or lessors of this property confirm that these particulars are set out as a general guide only and do not form part of any offer or contract. Fixtures, fittings, appliances and services have not been tested by ourselves and no person in the employment of Christophers Estate Agents has any authority to give or make representation or warranty whatsoever in relation to the property. All descriptions, dimensions, distances and orientation are approximate. They are not suitable for purposes that require precise measurement. Nothing in these particulars shall be taken as implying that any necessary building regulations, planning or other consents have been obtained. Where it is stated in the details that the property may be suitable for another use it must be assumed that this use would require planning consent. The photographs show only certain parts and aspects of the property which may have changed since they were taken. It should not be assumed that the property remains exactly the same. Intending purchasers should satisfy themselves by personal inspection or otherwise of the correctness of each of the statements which are given in good faith but are not to be relied upon as statements of fact. If double glazing is mentioned in these details purchasers must satisfy themselves as to the amount of double glazed units in the property. The property location picture is supplied by a third party and we would respectfully point out that although they are regularly updated the area surrounding the property or the property itself may have changed since the picture was taken.

